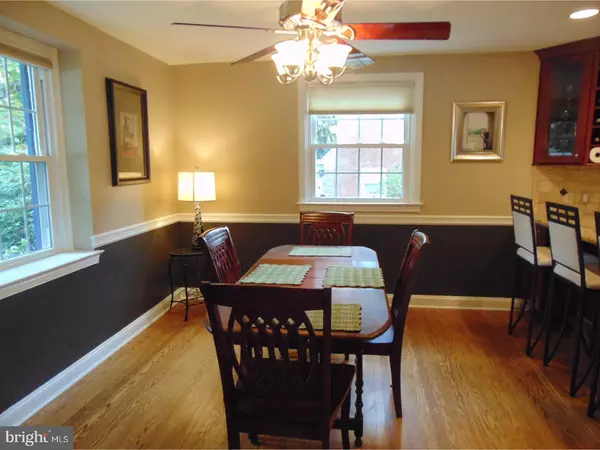$299,999
$299,999
For more information regarding the value of a property, please contact us for a free consultation.
3 Beds
2 Baths
1,573 SqFt
SOLD DATE : 02/23/2018
Key Details
Sold Price $299,999
Property Type Single Family Home
Sub Type Detached
Listing Status Sold
Purchase Type For Sale
Square Footage 1,573 sqft
Price per Sqft $190
Subdivision Stoney Creek
MLS Listing ID 1003386527
Sold Date 02/23/18
Style Colonial
Bedrooms 3
Full Baths 1
Half Baths 1
HOA Y/N N
Abv Grd Liv Area 1,573
Originating Board TREND
Year Built 1950
Annual Tax Amount $6,233
Tax Year 2017
Lot Size 7,754 Sqft
Acres 0.18
Lot Dimensions 72X120
Property Description
Looking for a TOTALLY redone home in Springfield? Look no more! This 3 Bedroom Colonial has a Gourmet Kitchen with Granite island, Custom Cherry Cabinets, Under Cabinet Lighting, a Stainless double bowl sink PLUS a prep sink, and tumbled tile back splash. The entire Kitchen is open to the Dining Area with ceiling fan, which flows in the Formal Living Room. Perfect for entertaining! You'll love the elegant wood-burning fireplace that makes the hardwood flooring look even more warm and inviting. Upstairs, the Hall bath has a new vanity with granite top, brushed nickel fixtures and a custom tile floor and tub surround. All the bedrooms are spacious, with adequate closets. There is even a walk-in closet in the Master bedroom. No hollow core doors here; you'll love the solid wood doors and newer windows. And the gas heat and hot water is energy efficient. Plus, there is Central Air. The Morton and Secane train stations are so close. And you're not far from any of the major highways. The airport is only 15 minutes away, too! Make it a point to see this beautiful home today!
Location
State PA
County Delaware
Area Springfield Twp (10442)
Zoning RESID
Rooms
Other Rooms Living Room, Dining Room, Primary Bedroom, Bedroom 2, Kitchen, Bedroom 1, Attic
Basement Full, Outside Entrance
Interior
Interior Features Kitchen - Island, Kitchen - Eat-In
Hot Water Natural Gas
Heating Gas, Forced Air
Cooling Central A/C
Flooring Wood
Fireplaces Number 1
Fireplaces Type Brick
Equipment Built-In Range, Dishwasher, Refrigerator, Disposal, Energy Efficient Appliances
Fireplace Y
Appliance Built-In Range, Dishwasher, Refrigerator, Disposal, Energy Efficient Appliances
Heat Source Natural Gas
Laundry Basement
Exterior
Exterior Feature Patio(s)
Garage Spaces 4.0
Waterfront N
Water Access N
Roof Type Pitched,Shingle
Accessibility None
Porch Patio(s)
Parking Type Driveway, Attached Garage
Attached Garage 1
Total Parking Spaces 4
Garage Y
Building
Lot Description Front Yard, Rear Yard, SideYard(s)
Story 2
Sewer Public Sewer
Water Public
Architectural Style Colonial
Level or Stories 2
Additional Building Above Grade
New Construction N
Schools
Middle Schools Richardson
High Schools Springfield
School District Springfield
Others
Senior Community No
Tax ID 42-00-06797-00
Ownership Fee Simple
Read Less Info
Want to know what your home might be worth? Contact us for a FREE valuation!

Our team is ready to help you sell your home for the highest possible price ASAP

Bought with Michael J Parisano • Coldwell Banker Realty







