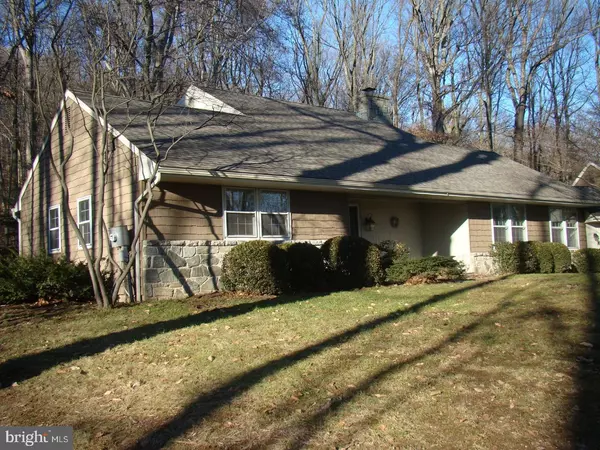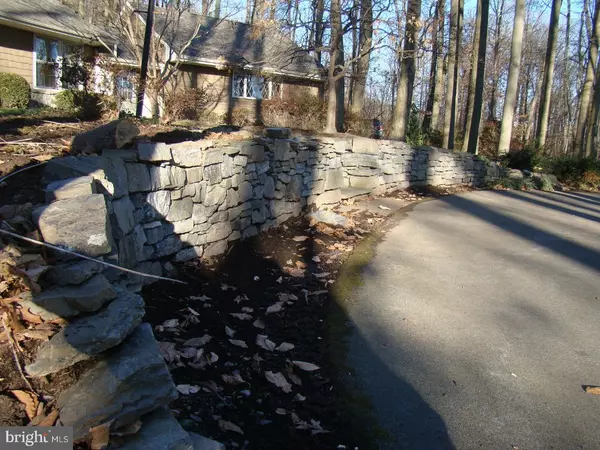$410,000
$410,000
For more information regarding the value of a property, please contact us for a free consultation.
4 Beds
3 Baths
2,677 SqFt
SOLD DATE : 02/23/2018
Key Details
Sold Price $410,000
Property Type Single Family Home
Sub Type Detached
Listing Status Sold
Purchase Type For Sale
Square Footage 2,677 sqft
Price per Sqft $153
Subdivision None Available
MLS Listing ID 1005561151
Sold Date 02/23/18
Style Contemporary
Bedrooms 4
Full Baths 2
Half Baths 1
HOA Y/N N
Abv Grd Liv Area 2,677
Originating Board TREND
Year Built 1973
Annual Tax Amount $6,232
Tax Year 2017
Lot Size 7.800 Acres
Acres 7.8
Lot Dimensions 0X0
Property Description
Want to live in the Mountains but be in Chester County? Rare offering on nearly 8 acres of heavy timber. Ideally situated facing South with a commanding view of Amish Farmland, tree nurseries and a distant view of Struble Lake. This freshly painted home has many recent upgrades. New roof and siding, new gas heating and central air. You'll love the beautiful cherry kitchen that opens to a sunny breakfast room. The family room has a handsome stone fireplace, hardwood floors, built in corner desk/office area, special lighting and additional built-ins. Oversized living room, dining room with sliders to deck. 2 bedrooms and 1 1/2 baths on the first floor plus a highly functional laundry room Upstairs are 2 nice sized bedrooms, one has a walk-in closet, access to storage area. Each room has a great view of the virgin forrest that surround this lovely property. The 2 car garage is oversized and has built in storage and a tiled potting countertop with cabinets and built in sink. The basement has an outside entry way and double utility tub/sinks. You'll feel like you are living outdoors in this special home. See it today!
Location
State PA
County Chester
Area Honey Brook Twp (10322)
Zoning A
Direction South
Rooms
Other Rooms Living Room, Dining Room, Primary Bedroom, Bedroom 2, Bedroom 3, Kitchen, Family Room, Bedroom 1, Laundry, Attic
Basement Full, Outside Entrance
Interior
Interior Features Kitchen - Island, Butlers Pantry, Central Vacuum, Water Treat System, Stall Shower, Dining Area
Hot Water Electric
Heating Gas, Hot Water
Cooling Central A/C
Flooring Wood, Fully Carpeted, Vinyl
Fireplaces Number 1
Fireplaces Type Stone
Equipment Cooktop, Oven - Wall, Oven - Self Cleaning, Dishwasher
Fireplace Y
Appliance Cooktop, Oven - Wall, Oven - Self Cleaning, Dishwasher
Heat Source Natural Gas
Laundry Main Floor
Exterior
Exterior Feature Deck(s), Porch(es)
Garage Garage Door Opener
Garage Spaces 5.0
Utilities Available Cable TV
Waterfront N
View Y/N Y
Water Access N
View Water
Roof Type Pitched,Shingle
Accessibility None
Porch Deck(s), Porch(es)
Parking Type Driveway, Attached Garage, Other
Attached Garage 2
Total Parking Spaces 5
Garage Y
Building
Lot Description Sloping, Trees/Wooded, Front Yard, Rear Yard, SideYard(s)
Story 1.5
Foundation Concrete Perimeter, Brick/Mortar
Sewer On Site Septic
Water Well
Architectural Style Contemporary
Level or Stories 1.5
Additional Building Above Grade
Structure Type Cathedral Ceilings
New Construction N
Schools
School District Twin Valley
Others
Senior Community No
Tax ID 22-04 -0032.0400
Ownership Fee Simple
Acceptable Financing Conventional
Listing Terms Conventional
Financing Conventional
Read Less Info
Want to know what your home might be worth? Contact us for a FREE valuation!

Our team is ready to help you sell your home for the highest possible price ASAP

Bought with Robert J Sheeler • BHHS Homesale Realty- Reading Berks







