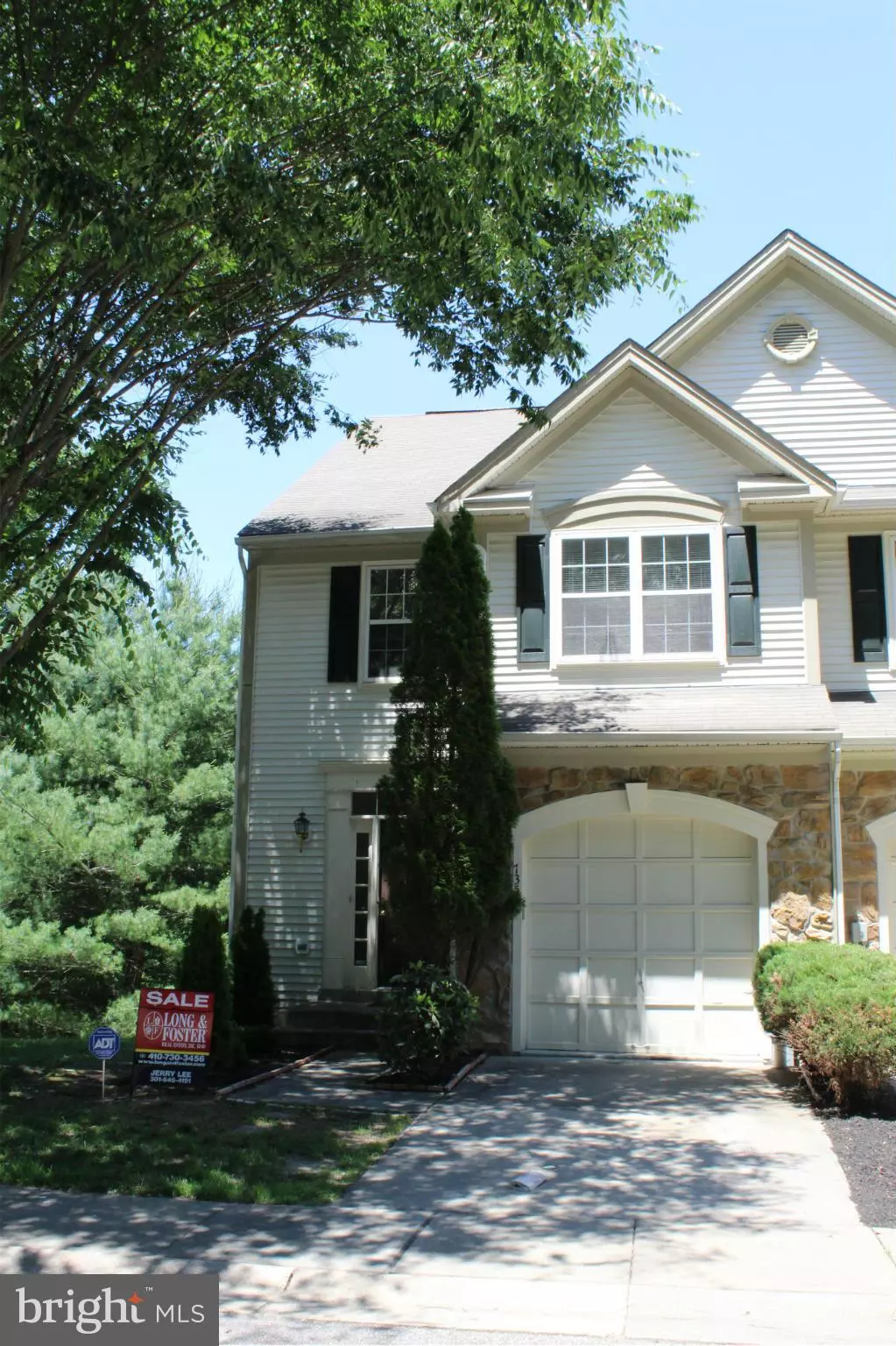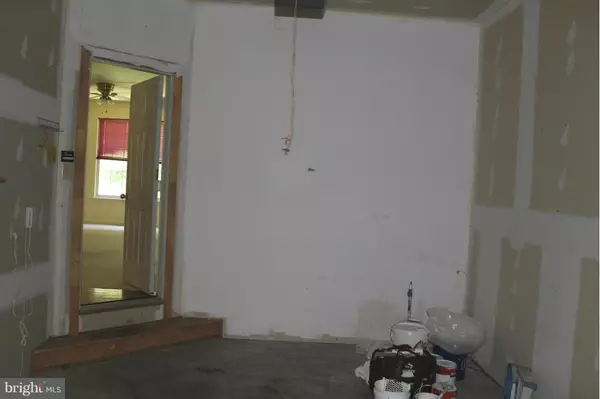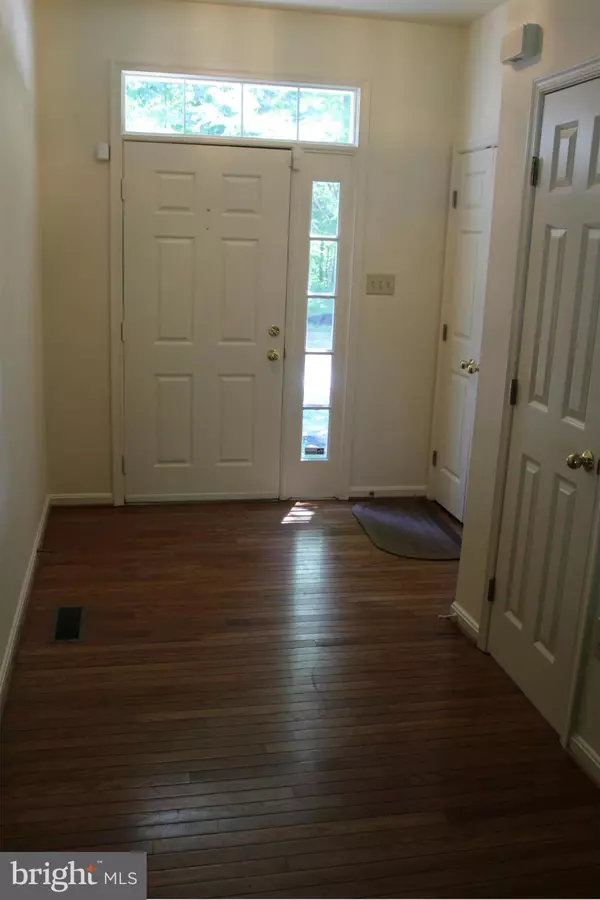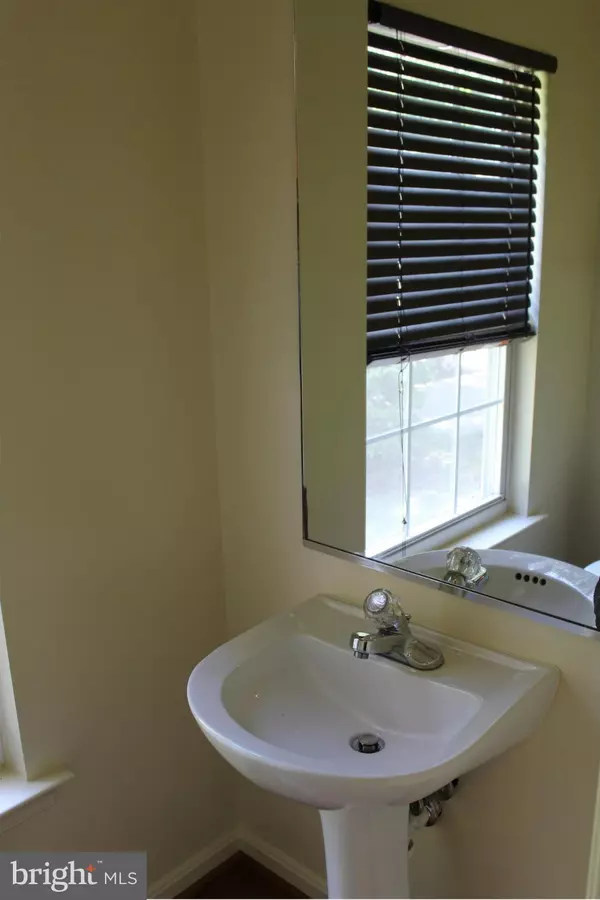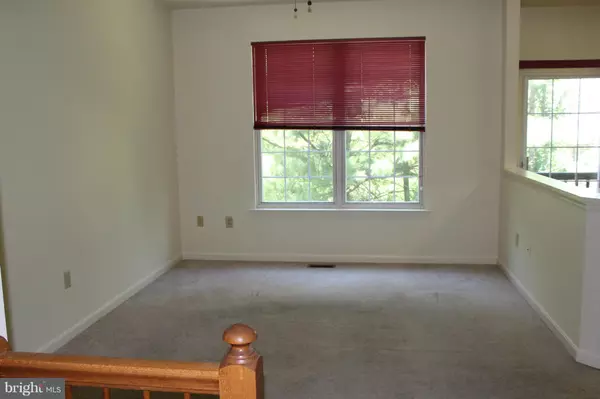$354,000
$365,000
3.0%For more information regarding the value of a property, please contact us for a free consultation.
3 Beds
4 Baths
1,567 SqFt
SOLD DATE : 08/19/2016
Key Details
Sold Price $354,000
Property Type Townhouse
Sub Type End of Row/Townhouse
Listing Status Sold
Purchase Type For Sale
Square Footage 1,567 sqft
Price per Sqft $225
Subdivision Clarks Crossing
MLS Listing ID 1003929283
Sold Date 08/19/16
Style Traditional
Bedrooms 3
Full Baths 3
Half Baths 1
Condo Fees $160/mo
HOA Y/N N
Abv Grd Liv Area 1,567
Originating Board MRIS
Year Built 1997
Property Description
Tranquility Here! End unit gar TH at end of street amid forest reserve. No lawn maint, garage main Lvl w/addl prking. 2000 sq ft, of LivArea. Kitchen w/hdwds & table space, sep dingrm & livgrm . 3 full & 1 van bath. MStrbdrm w/vaulted ceiling, full garden bath w/dual sinks, 2 persn soaking tub, laundry on upprlvl, LLvl w/huge famrm w/Sldr 2 yard, full bath.. Natrl gas heat & H2O Near APL NO CPRA
Location
State MD
County Howard
Zoning RSC
Rooms
Other Rooms Living Room, Dining Room, Primary Bedroom, Bedroom 2, Bedroom 3, Kitchen, Family Room, Foyer, Laundry, Other, Storage Room
Basement Outside Entrance, Rear Entrance, Sump Pump, Full, Fully Finished, Heated, Improved
Interior
Interior Features Breakfast Area, Kitchen - Table Space, Dining Area, Window Treatments, Primary Bath(s), Wood Floors, Floor Plan - Open
Hot Water Natural Gas
Heating Forced Air
Cooling Ceiling Fan(s), Central A/C
Equipment Dishwasher, Disposal, Dryer, Exhaust Fan, Icemaker, Oven - Self Cleaning, Oven/Range - Electric, Refrigerator, Washer
Fireplace N
Appliance Dishwasher, Disposal, Dryer, Exhaust Fan, Icemaker, Oven - Self Cleaning, Oven/Range - Electric, Refrigerator, Washer
Heat Source Natural Gas
Exterior
Exterior Feature Porch(es), Terrace
Parking Features Garage Door Opener, Garage - Front Entry
Garage Spaces 1.0
Community Features Restrictions
Utilities Available Cable TV Available, Under Ground
Amenities Available Common Grounds, Jog/Walk Path
View Y/N Y
Water Access N
View Trees/Woods
Roof Type Asphalt
Accessibility None
Porch Porch(es), Terrace
Attached Garage 1
Total Parking Spaces 1
Garage Y
Private Pool N
Building
Story 3+
Sewer Public Sewer
Water Public
Architectural Style Traditional
Level or Stories 3+
Additional Building Above Grade, None
Structure Type Dry Wall,Vaulted Ceilings
New Construction N
Schools
Elementary Schools Hammond
Middle Schools Hammond
High Schools Hammond
School District Howard County Public School System
Others
HOA Fee Include Lawn Care Front,Lawn Care Rear,Lawn Maintenance,Lawn Care Side
Senior Community No
Tax ID 1406556272
Ownership Condominium
Security Features Smoke Detector,Security System
Special Listing Condition Standard
Read Less Info
Want to know what your home might be worth? Contact us for a FREE valuation!

Our team is ready to help you sell your home for the highest possible price ASAP

Bought with William Kushmeder • Long & Foster Real Estate, Inc.

