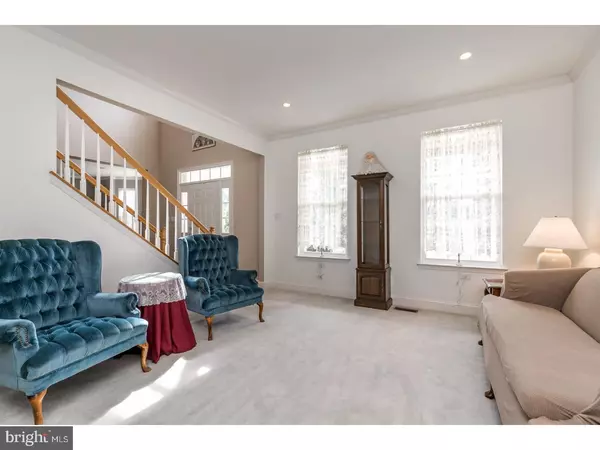$525,000
$550,000
4.5%For more information regarding the value of a property, please contact us for a free consultation.
5 Beds
6 Baths
5,072 SqFt
SOLD DATE : 02/09/2018
Key Details
Sold Price $525,000
Property Type Single Family Home
Sub Type Detached
Listing Status Sold
Purchase Type For Sale
Square Footage 5,072 sqft
Price per Sqft $103
Subdivision Coventry Ridge
MLS Listing ID 1004132939
Sold Date 02/09/18
Style Traditional
Bedrooms 5
Full Baths 5
Half Baths 1
HOA Y/N N
Abv Grd Liv Area 5,072
Originating Board TREND
Year Built 2002
Annual Tax Amount $10,429
Tax Year 2017
Lot Size 1.571 Acres
Acres 1.57
Lot Dimensions 0 X 0
Property Description
Welcome Home! If you are looking for a large home, in a wonderful cul-de-sac neighborhood to entertain your family and friends your search is over. This home has been lovingly maintained and cared for by the original owners and is now available for the next lucky homeowner who desires a home with a first floor open floor plan. First floor has a morning room, family room with a gas stone fireplace, dining room and living room. To round off the first floor you'll find a fabulous laundry room/mudroom with a side entry door from the driveway and an entrance into the garage as well. The second floor offers a huge master bedroom with a sitting room and 3 good sized bedrooms all with their own full bathrooms. Retreat to the lower level and you will be blown away by this fabulous fully finished walkout basement with sliders leading out to the patio overlooking the beautiful, lush back yard. There is also a wonderful separate in home office. Come see this beauty, you won't be disappointed. Great location, close to major highways, outlet stores and in the award winning Owen J Roberts school. Sellers are offering a "One Year Home Warranty" for your peace of mind.
Location
State PA
County Chester
Area East Coventry Twp (10318)
Zoning R1
Rooms
Other Rooms Living Room, Dining Room, Primary Bedroom, Bedroom 2, Bedroom 3, Kitchen, Family Room, Bedroom 1, Laundry, Other, Attic
Basement Full, Outside Entrance, Drainage System, Fully Finished
Interior
Interior Features Primary Bath(s), Kitchen - Island, Butlers Pantry, Skylight(s), Ceiling Fan(s), Central Vacuum, Wet/Dry Bar, Stall Shower, Kitchen - Eat-In
Hot Water Propane
Heating Propane, Forced Air
Cooling Central A/C
Flooring Wood, Fully Carpeted, Tile/Brick
Fireplaces Number 1
Fireplaces Type Stone, Gas/Propane
Equipment Built-In Range, Oven - Wall, Oven - Double, Oven - Self Cleaning, Dishwasher, Energy Efficient Appliances, Built-In Microwave
Fireplace Y
Window Features Bay/Bow,Energy Efficient
Appliance Built-In Range, Oven - Wall, Oven - Double, Oven - Self Cleaning, Dishwasher, Energy Efficient Appliances, Built-In Microwave
Heat Source Bottled Gas/Propane
Laundry Main Floor
Exterior
Garage Spaces 6.0
Utilities Available Cable TV
Waterfront N
Water Access N
Roof Type Pitched,Shingle
Accessibility None
Parking Type On Street, Attached Garage
Attached Garage 3
Total Parking Spaces 6
Garage Y
Building
Lot Description Cul-de-sac, Level, Open, Front Yard, Rear Yard, SideYard(s)
Story 2
Foundation Concrete Perimeter
Sewer On Site Septic
Water Well
Architectural Style Traditional
Level or Stories 2
Additional Building Above Grade, Shed
Structure Type Cathedral Ceilings,9'+ Ceilings,High
New Construction N
Schools
Middle Schools Owen J Roberts
High Schools Owen J Roberts
School District Owen J Roberts
Others
Senior Community No
Tax ID 18-05 -0167.0500
Ownership Fee Simple
Acceptable Financing Conventional
Listing Terms Conventional
Financing Conventional
Read Less Info
Want to know what your home might be worth? Contact us for a FREE valuation!

Our team is ready to help you sell your home for the highest possible price ASAP

Bought with Paul A Augustine • RE/MAX Centre Realtors







