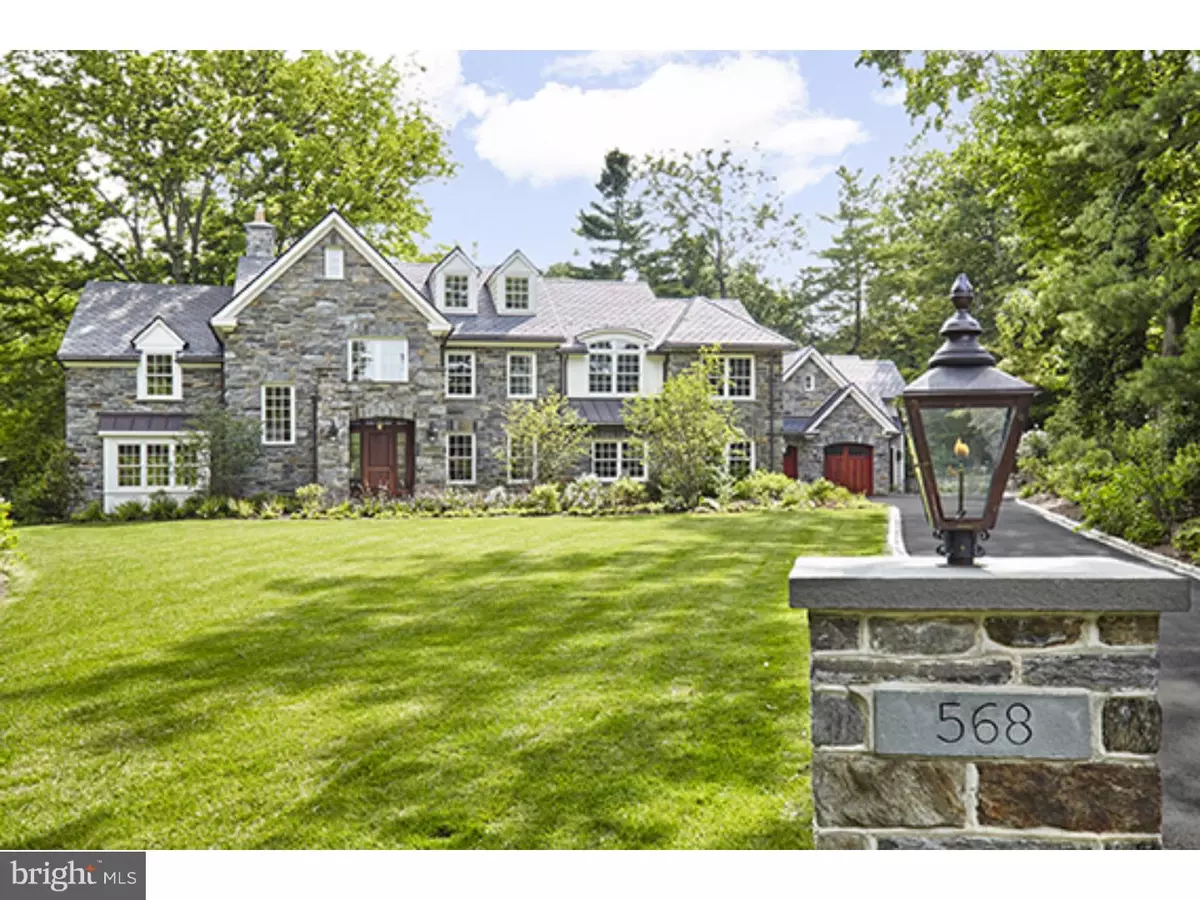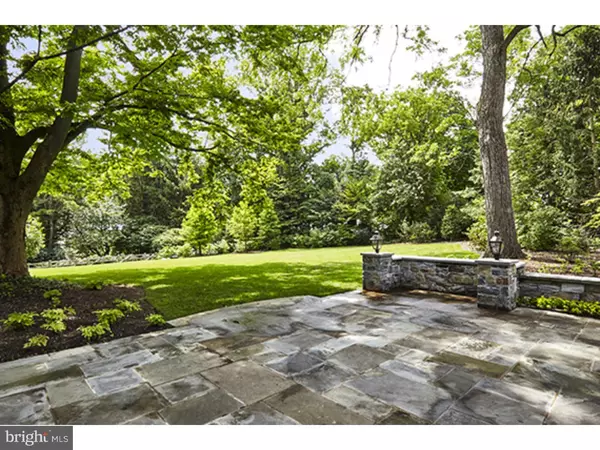$2,445,000
$2,495,000
2.0%For more information regarding the value of a property, please contact us for a free consultation.
5 Beds
8 Baths
7,800 SqFt
SOLD DATE : 08/22/2016
Key Details
Sold Price $2,445,000
Property Type Single Family Home
Sub Type Detached
Listing Status Sold
Purchase Type For Sale
Square Footage 7,800 sqft
Price per Sqft $313
Subdivision None Available
MLS Listing ID 1003473549
Sold Date 08/22/16
Style Colonial
Bedrooms 5
Full Baths 5
Half Baths 3
HOA Y/N N
Abv Grd Liv Area 7,800
Originating Board TREND
Year Built 2016
Annual Tax Amount $15,245
Tax Year 2016
Lot Size 0.758 Acres
Acres 0.76
Lot Dimensions 40
Property Description
Look no further. This stunning Estate Property, built by Master Builder Marc Duvivier of DuVive Construction, features the rarest combination of beautifully blended old world style materials and craftsmanship with stunningly timeless, award winning LEED inspired renovations and expansions. It is majestically set on gloriously landscaped flat cul-de-sac grounds on one of North-Side Haverford's most coveted neighborhoods. Attention to meticulous detail, fabulous sun-filled architectural designs with high ceilings and an easy open flow, exquisite millwork, casements, ceiling details, 7" oak floors, beautiful finishes and premier DuVive construction are evident throughout. Features also include a chef's dream Gourmet Kitchen with custom William Green cabinetry, 60" Viking range, polished nickel and oiled bronze hardware, stunning tiled backsplash, Miele refrigerator/freezer and dishwasher with Breakfast Room, breathtaking adjacent Family Room, luxurious custom designed and crafted Devon tiled baths serving each of the 5 Bedroom Suites, fabulous finished Lower Level with Bathroom and a spacious detached stone Carriage House with option to finish a full second floor Living Suite. Move right in and enjoy the prestigious serene setting, close to all forms of transportation, renowned schools, shopping, restaurants, clubs, Center City Philadelphia and more. Visit DuVive's website for more details.
Location
State PA
County Montgomery
Area Lower Merion Twp (10640)
Zoning R1
Rooms
Other Rooms Living Room, Dining Room, Primary Bedroom, Bedroom 2, Bedroom 3, Kitchen, Family Room, Bedroom 1, Laundry, Other
Basement Full, Fully Finished
Interior
Interior Features Primary Bath(s), Kitchen - Island, Butlers Pantry, Ceiling Fan(s), WhirlPool/HotTub, Wet/Dry Bar, Stall Shower, Dining Area
Hot Water Natural Gas, Other
Heating Geothermal, Zoned, Energy Star Heating System
Cooling Central A/C, Geothermal
Flooring Wood, Stone
Fireplaces Type Marble, Stone
Equipment Built-In Range, Oven - Double, Oven - Self Cleaning, Dishwasher, Refrigerator, Disposal, Energy Efficient Appliances, Built-In Microwave
Fireplace N
Window Features Energy Efficient
Appliance Built-In Range, Oven - Double, Oven - Self Cleaning, Dishwasher, Refrigerator, Disposal, Energy Efficient Appliances, Built-In Microwave
Heat Source Geo-thermal
Laundry Upper Floor
Exterior
Exterior Feature Patio(s)
Parking Features Inside Access, Garage Door Opener, Oversized
Garage Spaces 7.0
Utilities Available Cable TV
Water Access N
Roof Type Slate
Accessibility None
Porch Patio(s)
Total Parking Spaces 7
Garage Y
Building
Lot Description Cul-de-sac, Level, Trees/Wooded, Front Yard, Rear Yard, SideYard(s)
Story 3+
Foundation Concrete Perimeter
Sewer Public Sewer
Water Public
Architectural Style Colonial
Level or Stories 3+
Additional Building Above Grade
Structure Type Cathedral Ceilings,High
New Construction Y
Schools
School District Lower Merion
Others
Senior Community No
Tax ID 40-00-18012-002
Ownership Fee Simple
Security Features Security System
Acceptable Financing Conventional
Listing Terms Conventional
Financing Conventional
Read Less Info
Want to know what your home might be worth? Contact us for a FREE valuation!

Our team is ready to help you sell your home for the highest possible price ASAP

Bought with Melissa Dow Parkin • BHHS Fox & Roach-Rosemont






