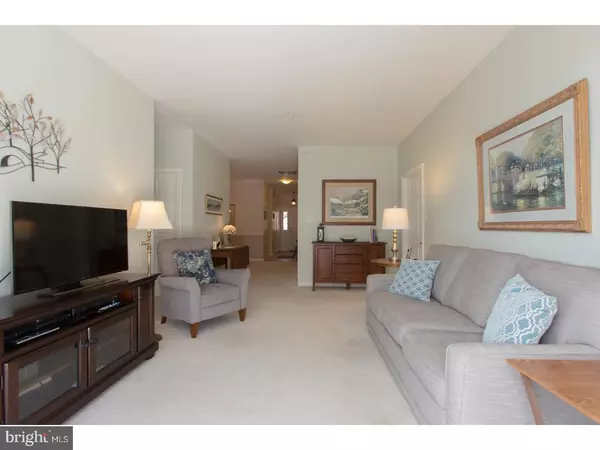$345,000
$349,000
1.1%For more information regarding the value of a property, please contact us for a free consultation.
2 Beds
3 Baths
2,432 SqFt
SOLD DATE : 02/08/2018
Key Details
Sold Price $345,000
Property Type Townhouse
Sub Type Interior Row/Townhouse
Listing Status Sold
Purchase Type For Sale
Square Footage 2,432 sqft
Price per Sqft $141
Subdivision Golfview
MLS Listing ID 1004288175
Sold Date 02/08/18
Style Ranch/Rambler
Bedrooms 2
Full Baths 2
Half Baths 1
HOA Fees $225/mo
HOA Y/N Y
Abv Grd Liv Area 1,484
Originating Board TREND
Year Built 1999
Annual Tax Amount $7,278
Tax Year 2017
Lot Dimensions 0 X 0
Property Description
Welcome home to the Villas at Golfview estates- an after 55 community where maintenance free living is found to be at its finest! Rarely available opportunity - not only is this home impeccably maintained, it also boasts a two car garage, PLUS the added benefit of a full walk-out LOWER LEVEL - finished for added comfort and extra room for entertaining family and friends or for all those personal belongings so hard to part with! This finished lower level is accented by a powder room, high hat lighting, shelving (included),and an additional storage room. Only about 40 of the 217 residences located in this highly sought after community even feature a lower level which not only offers you more convenience but also means you don't have anyone living above or below you! Lower level adds 948 square feet of additional space - approximately 677 square feet of this space is finished. Comfortable and cozy, yet modern and elegant- all you have to do is move in and enjoy! Upgrades include Gas HVAC and water heater replaced in 2010 (serviced regularly), Washer & Dryer new in 2013 (included) , all new stainless steel appliances including refrigerator replaced in 2010, glass in lower level windows replaced in 2017, new lighting fixtures throughout, bathroom and kitchen faucets & fixtures replaced. Freshly painted in very pleasant colors. Low association fee covers exterior building maintenance including roofs ( which most communities do not cover), snow removal to your doorstep, lawn maintenance, trash removal, and common area maintenance. Nestled in a quiet private community, yet so close to shopping, transportation, the Healthplex, and updated Springfield Country Club. Isn't it time you stopped searching and started living a simpler more carefree lifestyle? So stop the car and take a look today - you will be glad you did! 45 day to 60 day settlement preferred.
Location
State PA
County Delaware
Area Springfield Twp (10442)
Zoning RESID
Rooms
Other Rooms Living Room, Dining Room, Primary Bedroom, Kitchen, Family Room, Bedroom 1, Laundry, Other, Attic
Basement Full, Outside Entrance
Interior
Interior Features Primary Bath(s), Butlers Pantry, Sprinkler System, Stall Shower, Dining Area
Hot Water Natural Gas
Heating Gas, Forced Air
Cooling Central A/C
Flooring Fully Carpeted, Tile/Brick
Equipment Oven - Self Cleaning, Dishwasher, Disposal, Energy Efficient Appliances, Built-In Microwave
Fireplace N
Window Features Energy Efficient,Replacement
Appliance Oven - Self Cleaning, Dishwasher, Disposal, Energy Efficient Appliances, Built-In Microwave
Heat Source Natural Gas
Laundry Main Floor
Exterior
Exterior Feature Deck(s)
Parking Features Inside Access, Garage Door Opener
Garage Spaces 4.0
Utilities Available Cable TV
Water Access N
Roof Type Shingle
Accessibility None
Porch Deck(s)
Attached Garage 2
Total Parking Spaces 4
Garage Y
Building
Story 1
Sewer Public Sewer
Water Public
Architectural Style Ranch/Rambler
Level or Stories 1
Additional Building Above Grade, Below Grade
New Construction N
Schools
High Schools Springfield
School District Springfield
Others
Pets Allowed Y
HOA Fee Include Common Area Maintenance,Ext Bldg Maint,Lawn Maintenance,Snow Removal,Trash
Senior Community Yes
Tax ID 42-00-04187-41
Ownership Fee Simple
Pets Allowed Case by Case Basis
Read Less Info
Want to know what your home might be worth? Contact us for a FREE valuation!

Our team is ready to help you sell your home for the highest possible price ASAP

Bought with Marie Simone • Century 21 Absolute Realty-Springfield







