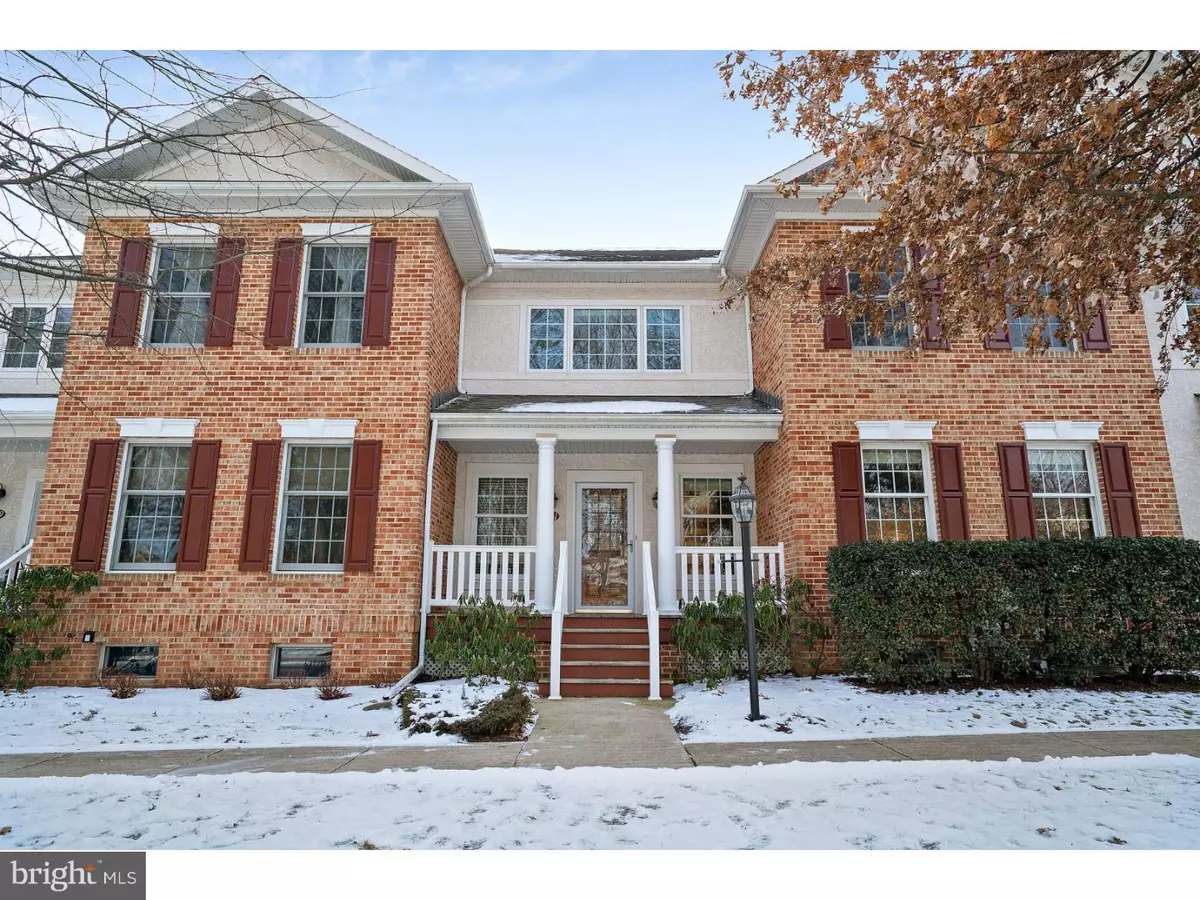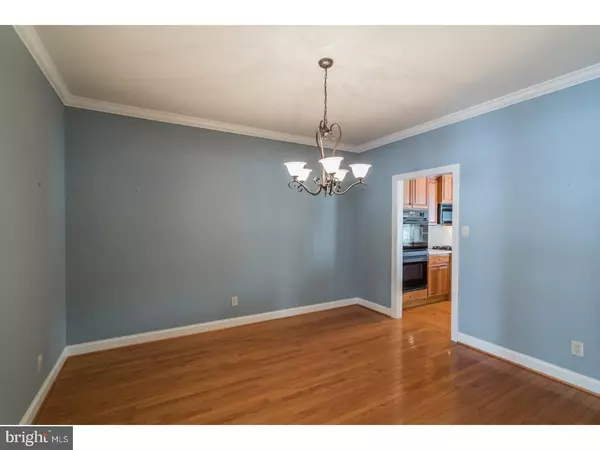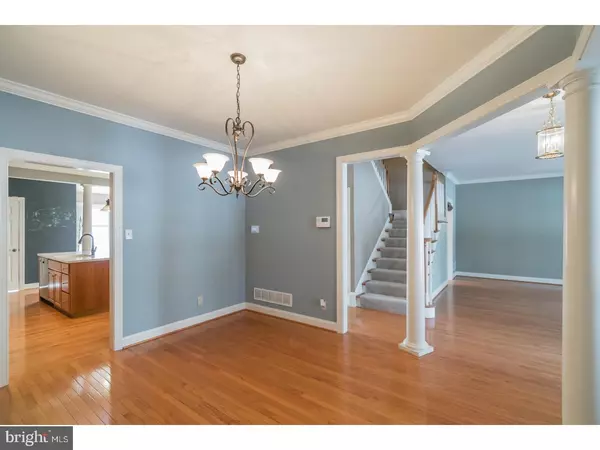$405,000
$405,000
For more information regarding the value of a property, please contact us for a free consultation.
3 Beds
3 Baths
2,919 SqFt
SOLD DATE : 02/07/2018
Key Details
Sold Price $405,000
Property Type Townhouse
Sub Type Interior Row/Townhouse
Listing Status Sold
Purchase Type For Sale
Square Footage 2,919 sqft
Price per Sqft $138
Subdivision Weatherstone
MLS Listing ID 1004437583
Sold Date 02/07/18
Style Traditional
Bedrooms 3
Full Baths 2
Half Baths 1
HOA Fees $233/mo
HOA Y/N Y
Abv Grd Liv Area 2,919
Originating Board TREND
Year Built 2004
Annual Tax Amount $7,053
Tax Year 2017
Lot Size 1,453 Sqft
Acres 0.03
Lot Dimensions 1,453
Property Description
Step into this impeccably maintained 3 bed, 2.5 bath, 2,919 sq ft traditional home in the heart of desirable Weatherstone neighborhood. From the covered porch on through the front entrance the inviting space welcomes you with polished hardwood flooring, stately columns and numerous generously sized windows bringing in ample natural light. The chandeliered dining room opens into the spacious open plan kitchen and breakfast room. The pristine white counter-tops add an airy quality and act as a visual counterpoint to the stained wooden cabinets and modern jet black appliances such as dual ovens and metallic kitchen island faucet with detachable head. The breakfast room, which is framed by another set of columns, is vividly illuminated by a large double window and an adjacent french door to the rear deck. The open plan also abuts the large family room that is brought together by a centrally located fireplace. The stairs leading to the bedrooms are covered with the same plush carpeting that is found in all upstairs bedrooms.. The tiled master bedroom features dual sinks, a shower stall and an inset bathtub with Jacuzzi heads. In addition to fine schools, Chester Springs boasts numerous fine dining and shopping locations. The nearby Pine Creek and Marsh Creek State Parks offer the tranquility and beauty of nature to the lucky homeowner. The home is conveniently located near the intersection of US Routes 100 and 401, making commuting to Philadelphia or any part of the state a breeze. A home of this caliber, with uncompromising space, amenities and location likely won't stay on the market for long. Don't be left in the cold. Call today to schedule your visit!
Location
State PA
County Chester
Area West Vincent Twp (10325)
Zoning L1
Rooms
Other Rooms Living Room, Dining Room, Primary Bedroom, Bedroom 2, Kitchen, Family Room, Bedroom 1
Basement Full, Fully Finished
Interior
Interior Features Primary Bath(s), Kitchen - Island, Dining Area
Hot Water Electric
Heating Electric, Forced Air
Cooling Central A/C
Flooring Wood, Fully Carpeted, Tile/Brick
Fireplaces Number 1
Equipment Built-In Range, Oven - Wall, Oven - Double, Oven - Self Cleaning, Dishwasher
Fireplace Y
Appliance Built-In Range, Oven - Wall, Oven - Double, Oven - Self Cleaning, Dishwasher
Heat Source Electric
Laundry Main Floor
Exterior
Exterior Feature Porch(es)
Garage Inside Access, Garage Door Opener
Garage Spaces 2.0
Waterfront N
Water Access N
Accessibility None
Porch Porch(es)
Parking Type On Street, Attached Garage, Other
Attached Garage 2
Total Parking Spaces 2
Garage Y
Building
Story 2
Sewer Public Sewer
Water Public
Architectural Style Traditional
Level or Stories 2
Additional Building Above Grade
New Construction N
Schools
School District Owen J Roberts
Others
HOA Fee Include Ext Bldg Maint,Snow Removal
Senior Community No
Tax ID 25-07 -0362.0500
Ownership Fee Simple
Read Less Info
Want to know what your home might be worth? Contact us for a FREE valuation!

Our team is ready to help you sell your home for the highest possible price ASAP

Bought with Stephanie Denise Frame • Long & Foster Real Estate, Inc.







