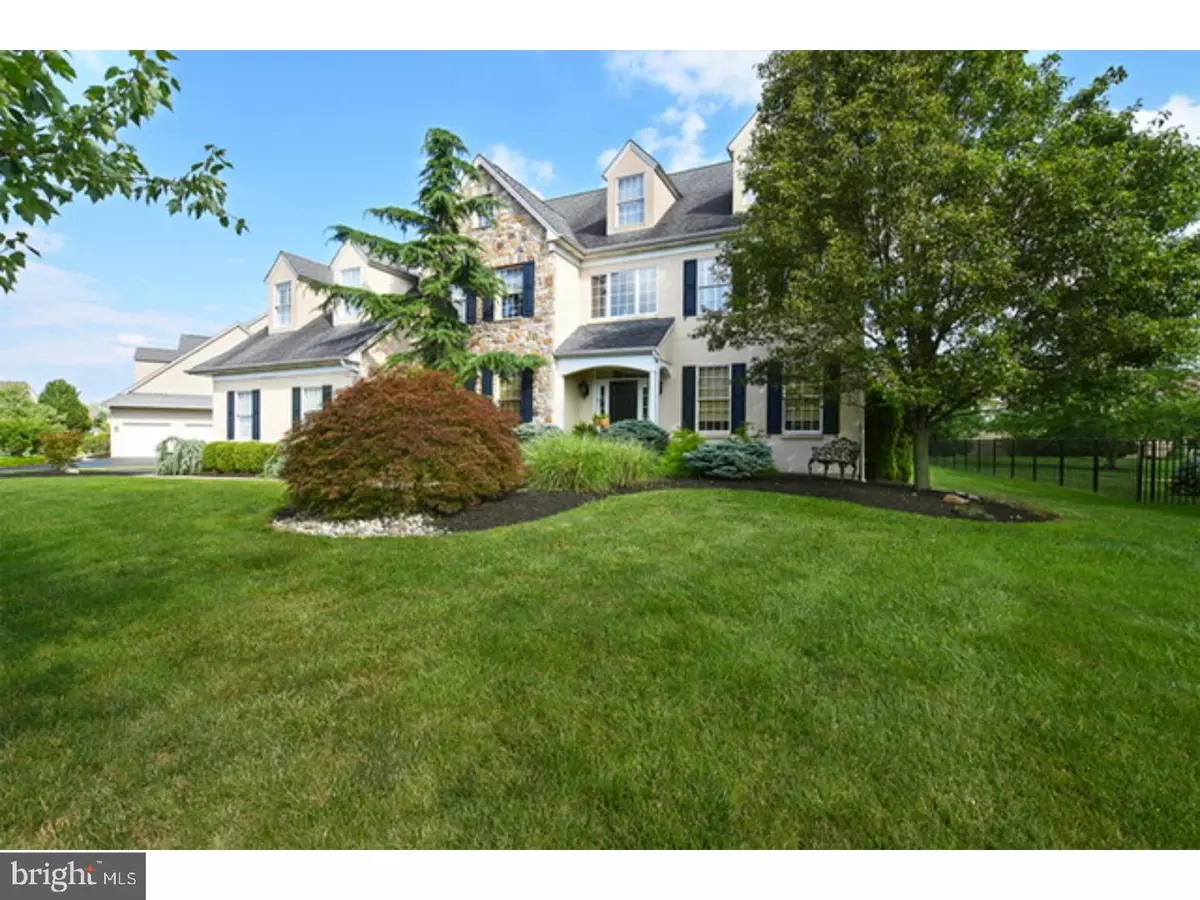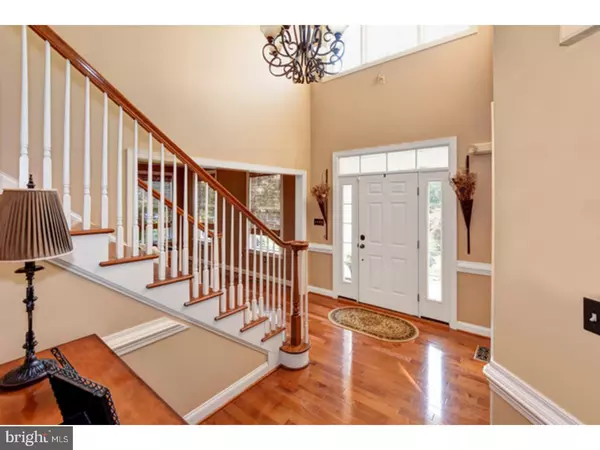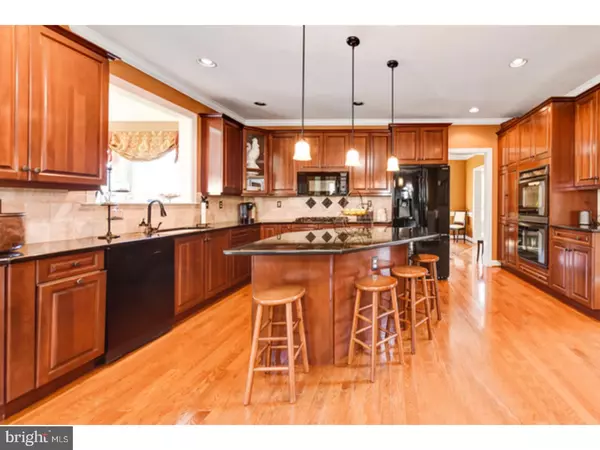$830,000
$839,950
1.2%For more information regarding the value of a property, please contact us for a free consultation.
4 Beds
5 Baths
5,386 SqFt
SOLD DATE : 03/06/2018
Key Details
Sold Price $830,000
Property Type Single Family Home
Sub Type Detached
Listing Status Sold
Purchase Type For Sale
Square Footage 5,386 sqft
Price per Sqft $154
Subdivision Windermere
MLS Listing ID 1000277809
Sold Date 03/06/18
Style Colonial
Bedrooms 4
Full Baths 4
Half Baths 1
HOA Fees $250/mo
HOA Y/N Y
Abv Grd Liv Area 5,386
Originating Board TREND
Year Built 2002
Annual Tax Amount $12,446
Tax Year 2018
Lot Size 0.452 Acres
Acres 0.45
Lot Dimensions 136
Property Description
Wonderful Windermere Colonial in sought after Blue Bell is AVAILABLE! This is a well-sited Jefferson Model Colonial with fantastic curb appeal and an enviable cul-de-sac location! With over 5,300 sq. ft. of living space on one of the more desirable lots in the gated community of Windermere. This home offers 5 Bedrooms with 4.5 Baths, 3 Car Garage, Bright Sun Room with walk out glass sliding doors to the Brick Paver Patio, Formal Study, FULL & FINISHED Walk-Out Basement with 9" high ceilings, full bath, living room, den, kitchenette and bedroom suite. A Dramatic 2-story foyer with beautiful hardwood flooring is the first impression you receive as you enter this exquisitely decorated home. The fantastic floor plan is very open with light filled rooms. The home offers both front and back staircases. Kitchen is spacious, and truly the heart of this home with its' location adjacent to Dining, Family, and Sun Room. There is breakfast nook as well as center island for extra seating. Vaulted ceilings, and a wood-burning fireplace are some of the Family Room's highlights. The Sun Room has glass sliding doors leading outside to the rear brick paver patio and professionally landscaped backyard with private views. Formal Dining and Living Rooms as well as Study with hardwood flooring complete the first floor. Upstairs the Master Bedroom with Sitting Room features new hardwood floors and his and her Walk-In Closets. Master Bathroom offers his/her vanities, stall shower and soaking tub with built-in Jacuzzi. The additional bedrooms on this level include two sharing an adjoining bathroom and 4th bedroom featuring new hardwood floors. Use your imagination and the third floor can be finished for even more wonderful space. This well maintained home features 2 Zoned HVAC, and 2 Natural Gas Hot Water Heaters. Located in the Top-Ranked Wissahickon School District, close the new and revitalized shopping centers in Blue Bell and Lower Gwynedd, along with proximity to some of the best restaurants, and roadways should put this on the top of any buyer's list. This home also includes a 1 year home warranty.Schedule your showing today!
Location
State PA
County Montgomery
Area Whitpain Twp (10666)
Zoning R6
Rooms
Other Rooms Living Room, Dining Room, Primary Bedroom, Bedroom 2, Bedroom 3, Kitchen, Family Room, Bedroom 1, In-Law/auPair/Suite, Other, Attic
Basement Full, Fully Finished
Interior
Interior Features Primary Bath(s), Kitchen - Island, Butlers Pantry, Skylight(s), Ceiling Fan(s), Attic/House Fan, Air Filter System, Kitchen - Eat-In
Hot Water Natural Gas
Heating Forced Air, Zoned, Programmable Thermostat
Cooling Central A/C
Flooring Wood, Fully Carpeted, Tile/Brick
Fireplaces Number 1
Fireplaces Type Stone
Equipment Oven - Double, Oven - Self Cleaning, Dishwasher, Refrigerator, Disposal, Built-In Microwave
Fireplace Y
Window Features Energy Efficient
Appliance Oven - Double, Oven - Self Cleaning, Dishwasher, Refrigerator, Disposal, Built-In Microwave
Heat Source Natural Gas
Laundry Upper Floor
Exterior
Exterior Feature Patio(s)
Garage Spaces 6.0
Utilities Available Cable TV
Water Access N
Roof Type Shingle
Accessibility None
Porch Patio(s)
Attached Garage 3
Total Parking Spaces 6
Garage Y
Building
Lot Description Cul-de-sac, Front Yard, Rear Yard, SideYard(s)
Story 3+
Foundation Concrete Perimeter
Sewer Public Sewer
Water Public
Architectural Style Colonial
Level or Stories 3+
Additional Building Above Grade
Structure Type Cathedral Ceilings,9'+ Ceilings,High
New Construction N
Schools
Elementary Schools Blue Bell
Middle Schools Wissahickon
High Schools Wissahickon Senior
School District Wissahickon
Others
Pets Allowed Y
HOA Fee Include Common Area Maintenance,Snow Removal,Trash,Alarm System
Senior Community No
Tax ID 66-00-06147-222
Ownership Fee Simple
Security Features Security System
Acceptable Financing Conventional
Listing Terms Conventional
Financing Conventional
Special Listing Condition Short Sale
Pets Allowed Case by Case Basis
Read Less Info
Want to know what your home might be worth? Contact us for a FREE valuation!

Our team is ready to help you sell your home for the highest possible price ASAP

Bought with Tara L Johnston • R H M Real Estate Inc






