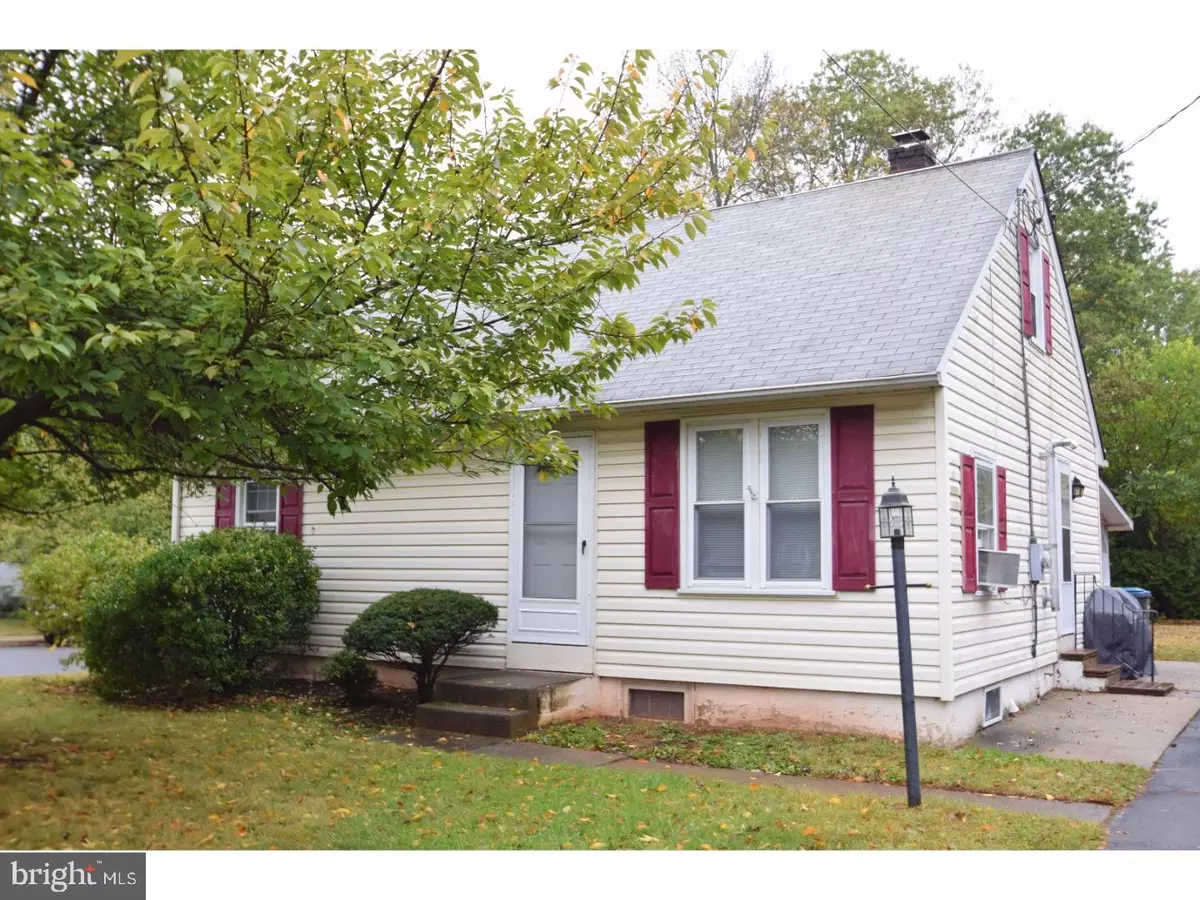$219,000
$215,000
1.9%For more information regarding the value of a property, please contact us for a free consultation.
4 Beds
1 Bath
1,120 SqFt
SOLD DATE : 01/30/2018
Key Details
Sold Price $219,000
Property Type Single Family Home
Sub Type Detached
Listing Status Sold
Purchase Type For Sale
Square Footage 1,120 sqft
Price per Sqft $195
Subdivision Acorn Hill
MLS Listing ID 1003280995
Sold Date 01/30/18
Style Cape Cod
Bedrooms 4
Full Baths 1
HOA Y/N N
Abv Grd Liv Area 1,120
Originating Board TREND
Year Built 1954
Annual Tax Amount $3,472
Tax Year 2017
Lot Size 9,300 Sqft
Acres 0.21
Lot Dimensions 59
Property Description
HOME WARRANTY PLAN INCLUDED!! Looking for a 4 bedroom home in a terrific location? Look no further. This charming cape cod is situated on a spacious corner lot waiting for you. You'll appreciate the warm and comfortable feeling this home offers. The main level features the living room, kitchen, two bedrooms, and one bathroom. There are glass sliders that lead to the screened porch. Two additional bedrooms are located upstairs. The home also features glistening original hardwood floors. Enjoy warm evenings in the living room with the wood pellet stove. Enjoy the large yard for relaxing, entertaining, and plenty of space for playing. The long driveway wraps around providing ample parking and can be accessed from Brush Hollow Road and East Orvilla Road. This property has plenty to offer, both inside and out! Don't miss this opportunity to make this your new home!
Location
State PA
County Montgomery
Area Hatfield Twp (10635)
Zoning RA1
Rooms
Other Rooms Living Room, Primary Bedroom, Bedroom 2, Bedroom 3, Kitchen, Bedroom 1
Basement Full, Drainage System
Interior
Interior Features Butlers Pantry, Ceiling Fan(s), Wood Stove, Kitchen - Eat-In
Hot Water Oil
Heating Oil
Cooling Wall Unit
Fireplace N
Heat Source Oil
Laundry Basement
Exterior
Exterior Feature Porch(es)
Garage Spaces 3.0
Fence Other
Utilities Available Cable TV
Waterfront N
Water Access N
Roof Type Shingle
Accessibility None
Porch Porch(es)
Parking Type Driveway
Total Parking Spaces 3
Garage N
Building
Lot Description Corner, Front Yard, Rear Yard, SideYard(s)
Story 3+
Sewer Public Sewer
Water Public
Architectural Style Cape Cod
Level or Stories 3+
Additional Building Above Grade
New Construction N
Schools
Elementary Schools A.M. Kulp
Middle Schools Pennfield
High Schools North Penn Senior
School District North Penn
Others
Senior Community No
Tax ID 35-00-07555-006
Ownership Fee Simple
Acceptable Financing Conventional, VA, FHA 203(b)
Listing Terms Conventional, VA, FHA 203(b)
Financing Conventional,VA,FHA 203(b)
Read Less Info
Want to know what your home might be worth? Contact us for a FREE valuation!

Our team is ready to help you sell your home for the highest possible price ASAP

Bought with Anthony J Keane • Entourage Elite Real Estate-Conshohocken







