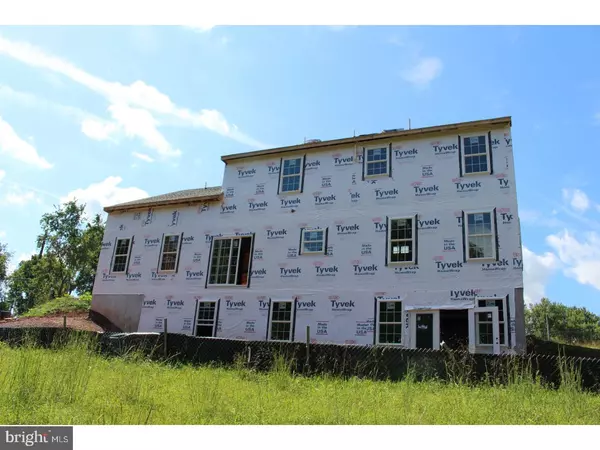$450,000
$424,900
5.9%For more information regarding the value of a property, please contact us for a free consultation.
4 Beds
3 Baths
2.2 Acres Lot
SOLD DATE : 01/29/2018
Key Details
Sold Price $450,000
Property Type Single Family Home
Sub Type Detached
Listing Status Sold
Purchase Type For Sale
Subdivision None Available
MLS Listing ID 1000294937
Sold Date 01/29/18
Style Colonial
Bedrooms 4
Full Baths 2
Half Baths 1
HOA Y/N N
Originating Board TREND
Year Built 2017
Tax Year 2017
Lot Size 2.200 Acres
Acres 2.2
Property Description
This home is the direct result of a partnership between home builder with 30+ years of attention to detail in the business and a premier granite and marble company. They have found one of the best building lots in the county to build a masterpiece. A secluded 2.2 Acre lot on a private lane, flanked on two sides by trees with a walk out basement with high ceilings, several windows, and plenty of light which does not feel like a basement at all. At the time of listing, There is still time to pick out some flooring, cabinet, counter-top, and other items, but this could change at any time. This house will be packed with included-in-the-price features such as hardwood flooring, upgraded trim, energy star rated appliances and windows, granite counters, fantastic light fixtures, and countless other features. This home is in-process, and will be available for a late 2017 or early 2018 delivery. This is the best new home lot on the market. Interior photos are of similar but completed home on different lot and may reflect inferior finishes/details to this home being built. Address is approximate. Look for Real Estate signs. House sits approximately 300 ft off of Temple Road
Location
State PA
County Chester
Area North Coventry Twp (10317)
Zoning RESID
Direction South
Rooms
Other Rooms Living Room, Dining Room, Primary Bedroom, Bedroom 2, Bedroom 3, Kitchen, Family Room, Bedroom 1, Laundry
Basement Full, Outside Entrance
Interior
Interior Features Primary Bath(s), Kitchen - Island, Butlers Pantry, Kitchen - Eat-In
Hot Water Propane
Heating Hot Water
Cooling Central A/C
Flooring Wood, Fully Carpeted
Fireplaces Number 1
Fireplace Y
Heat Source Bottled Gas/Propane
Laundry Main Floor
Exterior
Exterior Feature Deck(s), Porch(es)
Garage Inside Access
Garage Spaces 5.0
Waterfront N
Water Access N
Roof Type Pitched,Shingle
Accessibility None
Porch Deck(s), Porch(es)
Parking Type Attached Garage, Other
Attached Garage 2
Total Parking Spaces 5
Garage Y
Building
Story 2
Foundation Concrete Perimeter
Sewer On Site Septic
Water Well
Architectural Style Colonial
Level or Stories 2
New Construction Y
Schools
School District Owen J Roberts
Others
Senior Community No
Tax ID 17-3-165.2E
Ownership Fee Simple
Acceptable Financing Conventional, VA
Listing Terms Conventional, VA
Financing Conventional,VA
Read Less Info
Want to know what your home might be worth? Contact us for a FREE valuation!

Our team is ready to help you sell your home for the highest possible price ASAP

Bought with Meredith Jacks • Styer Real Estate







