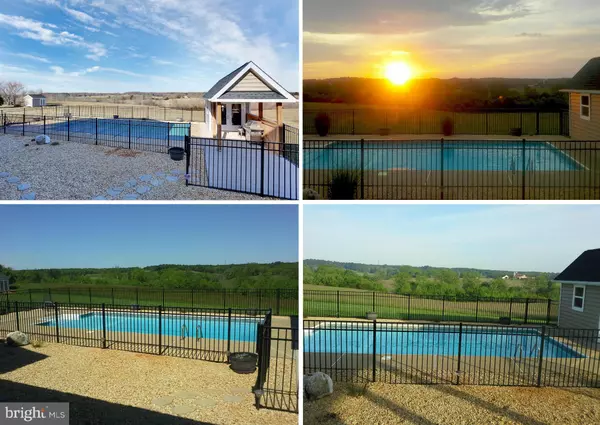$555,000
$575,000
3.5%For more information regarding the value of a property, please contact us for a free consultation.
4 Beds
5 Baths
4,400 SqFt
SOLD DATE : 05/01/2017
Key Details
Sold Price $555,000
Property Type Single Family Home
Sub Type Detached
Listing Status Sold
Purchase Type For Sale
Square Footage 4,400 sqft
Price per Sqft $126
Subdivision Black Powder Ridge Estates
MLS Listing ID 1001640017
Sold Date 05/01/17
Style Cape Cod
Bedrooms 4
Full Baths 4
Half Baths 1
HOA Y/N N
Abv Grd Liv Area 3,600
Originating Board MRIS
Year Built 2012
Annual Tax Amount $4,893
Tax Year 2016
Lot Size 2.078 Acres
Acres 2.08
Property Sub-Type Detached
Property Description
AWARD WINNING CUSTOM BUILT HOME ON 2 ACRES. STUNNING FAM RM w/GAS FP & CATH CEILING*AMAZING KITCHEN w/HUGE ISLAND, SEP BRKFST BAR, COMMERCIAL GRADE SS APPLS, & GRANITE CNTRS*MAIN LVL MBR RETREAT w/SOARING CEILING & EN-SUITE LUX BATH*2 LG UL SUITES*FIN LL w/4th BDRM & 1/2 BATH*40' VERANDA*32X16 IN-GRND POOL*LOADED w/EXTRAS download FEATURE/SPEC SHEET from VIRTUAL TOUR*CONVENIENT TO I-95 & US 29
Location
State VA
County Fauquier
Zoning RA
Rooms
Other Rooms Living Room, Dining Room, Primary Bedroom, Bedroom 2, Bedroom 3, Bedroom 4, Kitchen, Game Room, Foyer, Sun/Florida Room, Laundry
Basement Outside Entrance, Side Entrance, Fully Finished, Full, Heated, Walkout Level
Main Level Bedrooms 1
Interior
Interior Features Kitchen - Gourmet, Family Room Off Kitchen, Breakfast Area, Kitchen - Island, Dining Area, Primary Bath(s), Upgraded Countertops, Crown Moldings, Wood Floors, Entry Level Bedroom, Recessed Lighting, Floor Plan - Open
Hot Water Electric
Heating Heat Pump(s), Humidifier
Cooling Ceiling Fan(s), Central A/C, Heat Pump(s)
Fireplaces Number 1
Fireplaces Type Gas/Propane, Fireplace - Glass Doors, Mantel(s)
Equipment Central Vacuum, Dishwasher, Disposal, Dryer, Icemaker, Humidifier, Microwave, Oven/Range - Gas, Refrigerator, Washer
Fireplace Y
Window Features Skylights,Storm
Appliance Central Vacuum, Dishwasher, Disposal, Dryer, Icemaker, Humidifier, Microwave, Oven/Range - Gas, Refrigerator, Washer
Heat Source Bottled Gas/Propane, Electric
Exterior
Exterior Feature Porch(es)
Parking Features Garage Door Opener
Garage Spaces 3.0
Pool In Ground
Utilities Available DSL Available
View Y/N Y
Water Access N
View Pasture
Accessibility 32\"+ wide Doors, 36\"+ wide Halls
Porch Porch(es)
Total Parking Spaces 3
Garage Y
Private Pool Y
Building
Story 3+
Sewer Septic Exists
Water Well
Architectural Style Cape Cod
Level or Stories 3+
Additional Building Above Grade, Below Grade
Structure Type 2 Story Ceilings,9'+ Ceilings,Cathedral Ceilings
New Construction N
Schools
Elementary Schools Mary Walters
Middle Schools Cedar Lee
High Schools Liberty (Fauquier)
School District Fauquier County Public Schools
Others
Senior Community No
Tax ID 7815-83-2454
Ownership Fee Simple
Security Features Electric Alarm
Special Listing Condition Standard
Read Less Info
Want to know what your home might be worth? Contact us for a FREE valuation!

Our team is ready to help you sell your home for the highest possible price ASAP

Bought with Ralph E Monaco Jr. • RE/MAX Gateway






