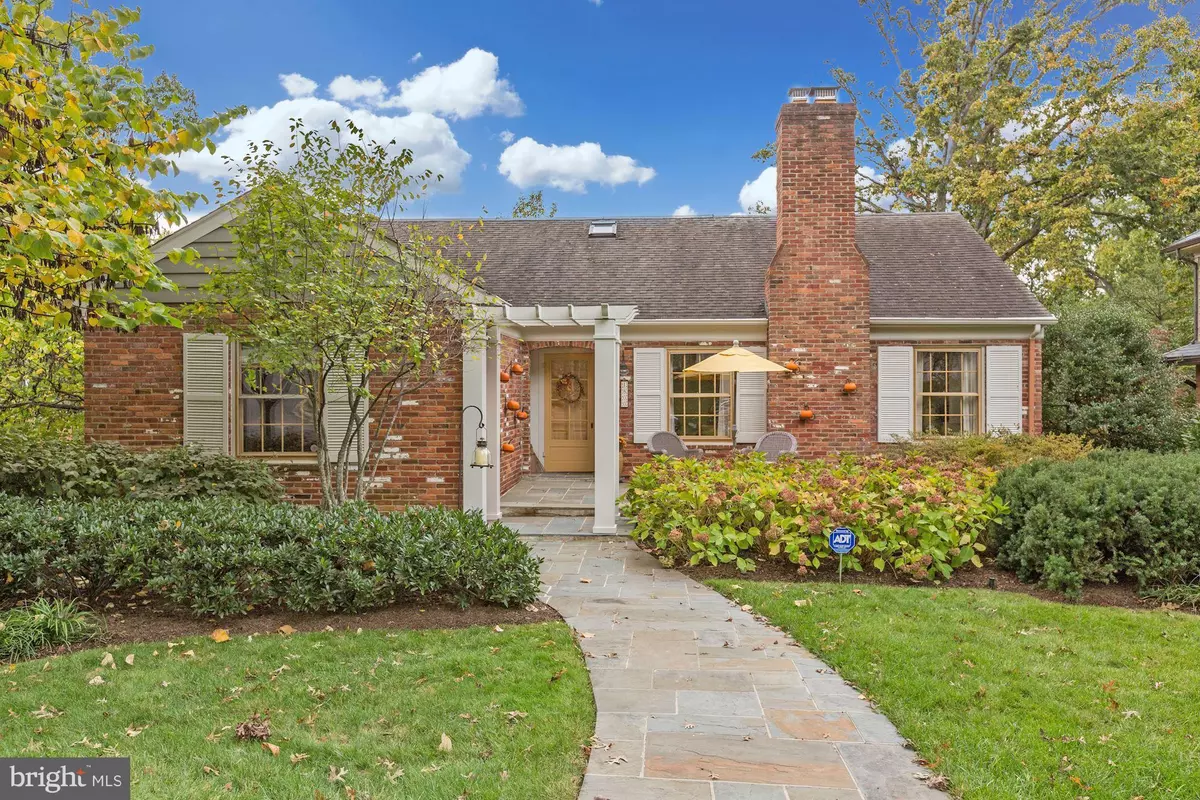$1,199,900
$1,199,900
For more information regarding the value of a property, please contact us for a free consultation.
4 Beds
4 Baths
9,392 Sqft Lot
SOLD DATE : 12/06/2017
Key Details
Sold Price $1,199,900
Property Type Single Family Home
Sub Type Detached
Listing Status Sold
Purchase Type For Sale
Subdivision Tara
MLS Listing ID 1003301543
Sold Date 12/06/17
Style Cape Cod
Bedrooms 4
Full Baths 3
Half Baths 1
HOA Y/N N
Originating Board MRIS
Year Built 1950
Annual Tax Amount $8,368
Tax Year 2016
Lot Size 9,392 Sqft
Acres 0.22
Property Description
Beautifully updated home on one of the prettiest streets in Tara! 4 Bedrooms, 3.5 bathrooms including 2017 Master Bathroom w/double vanities, heated floor. Updated kitchen with Sub-Zero overlooking cathedral ceilinged family room. 3 Zone HVAC, custom landscaping & patio & deck includes Walpole Fencing & Pergolas! Walk to Westover, Harrison Shops, Metro, Bike Trail and more. Open Sunday 11/5, 2-4
Location
State VA
County Arlington
Zoning R-8
Rooms
Other Rooms Living Room, Dining Room, Primary Bedroom, Sitting Room, Bedroom 2, Bedroom 3, Bedroom 4, Kitchen, Game Room, Family Room, Foyer, Study, Sun/Florida Room, Laundry, Workshop, Bedroom 6
Basement Connecting Stairway, Fully Finished, Daylight, Partial, Outside Entrance, Windows, Workshop
Main Level Bedrooms 3
Interior
Interior Features Dining Area, Built-Ins, Upgraded Countertops, Crown Moldings, Primary Bath(s), Wood Floors, Recessed Lighting, Floor Plan - Traditional
Hot Water Natural Gas
Heating Central, Zoned
Cooling Central A/C, Zoned
Fireplaces Number 1
Fireplaces Type Gas/Propane, Mantel(s)
Equipment Disposal, Dishwasher, Microwave, Oven/Range - Gas, Refrigerator, Washer
Fireplace Y
Window Features Skylights,Storm,Double Pane,Casement
Appliance Disposal, Dishwasher, Microwave, Oven/Range - Gas, Refrigerator, Washer
Heat Source Electric, Natural Gas
Exterior
Garage Spaces 1.0
Waterfront N
Water Access N
Accessibility None
Parking Type Off Street, Attached Garage
Attached Garage 1
Total Parking Spaces 1
Garage Y
Private Pool N
Building
Story 3+
Sewer Public Sewer
Water Public
Architectural Style Cape Cod
Level or Stories 3+
New Construction N
Schools
Elementary Schools Glebe
Middle Schools Swanson
High Schools Yorktown
School District Arlington County Public Schools
Others
Senior Community No
Tax ID 09-020-010
Ownership Fee Simple
Special Listing Condition Standard
Read Less Info
Want to know what your home might be worth? Contact us for a FREE valuation!

Our team is ready to help you sell your home for the highest possible price ASAP

Bought with Brian D MacMahon • Redfin Corporation







