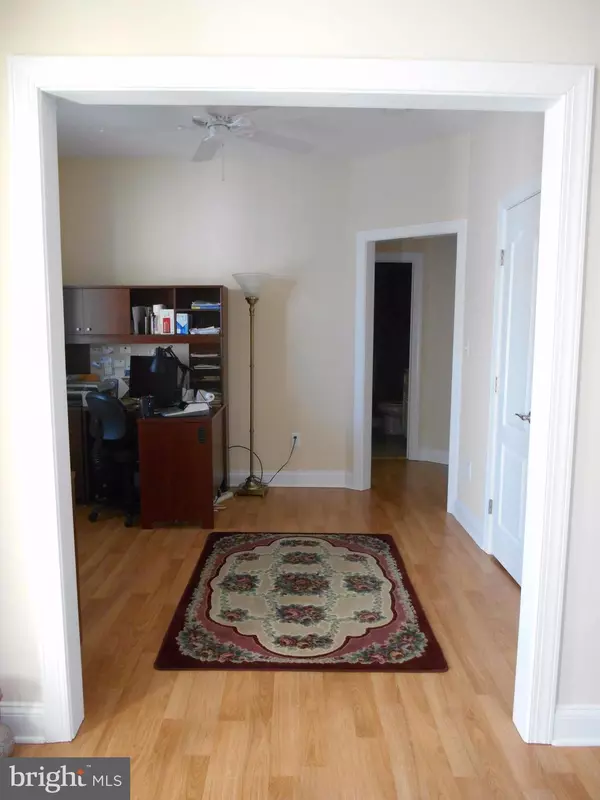$290,000
$299,900
3.3%For more information regarding the value of a property, please contact us for a free consultation.
2 Beds
2 Baths
10,655 Sqft Lot
SOLD DATE : 12/20/2017
Key Details
Sold Price $290,000
Property Type Single Family Home
Sub Type Detached
Listing Status Sold
Purchase Type For Sale
Subdivision Hunters Mill
MLS Listing ID 1001777623
Sold Date 12/20/17
Style Ranch/Rambler
Bedrooms 2
Full Baths 2
HOA Fees $46/qua
HOA Y/N Y
Originating Board MRIS
Year Built 2016
Annual Tax Amount $2,744
Tax Year 2017
Lot Size 10,655 Sqft
Acres 0.24
Property Description
Easton Spacious One Level living at Hunters Mill - 2 bedrooms, 2 full baths, kitchen with granite counter tops, 42" cabinets,(and lots of them!), tile floor, recessed lighting and stainless appliances. The bright and inviting foyer has laminate flooring. Study presently configured as an office can easily be made into a bedroom. Laundry room coming from the garage and a patio to relax on.
Location
State MD
County Talbot
Rooms
Other Rooms Dining Room, Primary Bedroom, Bedroom 2, Kitchen, Family Room, Foyer, Study, Laundry
Basement Sump Pump
Main Level Bedrooms 2
Interior
Interior Features Breakfast Area, Crown Moldings, Entry Level Bedroom, Upgraded Countertops, Primary Bath(s), Window Treatments, Floor Plan - Open
Hot Water Natural Gas
Heating Forced Air
Cooling Central A/C
Fireplaces Number 1
Equipment Washer/Dryer Hookups Only, Dishwasher, Disposal, Microwave, Refrigerator, Dryer, Exhaust Fan, Icemaker, Stove, Washer
Fireplace Y
Appliance Washer/Dryer Hookups Only, Dishwasher, Disposal, Microwave, Refrigerator, Dryer, Exhaust Fan, Icemaker, Stove, Washer
Heat Source Natural Gas
Exterior
Garage Garage - Front Entry, Garage Door Opener
Garage Spaces 2.0
Waterfront N
Water Access N
Roof Type Asphalt,Shingle
Accessibility None
Parking Type Off Street, Driveway, Attached Garage
Attached Garage 2
Total Parking Spaces 2
Garage Y
Private Pool N
Building
Story 1
Foundation Crawl Space
Sewer Public Sewer
Water Public
Architectural Style Ranch/Rambler
Level or Stories 1
Structure Type 9'+ Ceilings
New Construction N
Schools
School District Talbot County Public Schools
Others
Senior Community No
Tax ID 2101114336
Ownership Fee Simple
Special Listing Condition Standard
Read Less Info
Want to know what your home might be worth? Contact us for a FREE valuation!

Our team is ready to help you sell your home for the highest possible price ASAP

Bought with Kevin Riffle • Keller Williams Select Realtors







