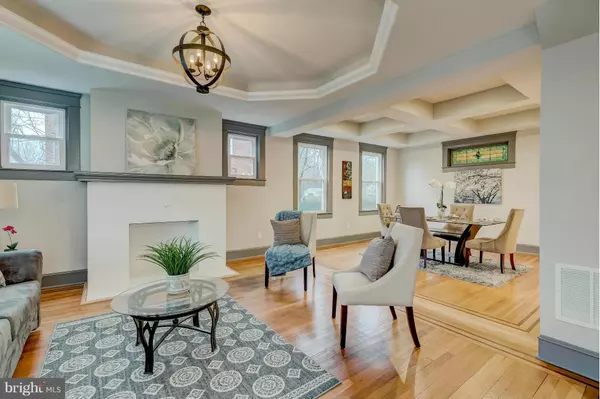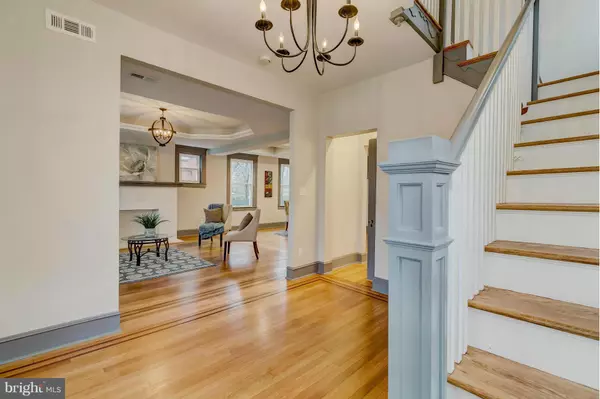$299,900
$299,900
For more information regarding the value of a property, please contact us for a free consultation.
3 Beds
4 Baths
0.28 Acres Lot
SOLD DATE : 05/17/2017
Key Details
Sold Price $299,900
Property Type Single Family Home
Sub Type Detached
Listing Status Sold
Purchase Type For Sale
Subdivision Waldron Park
MLS Listing ID 1000030998
Sold Date 05/17/17
Style Traditional
Bedrooms 3
Full Baths 3
Half Baths 1
HOA Y/N N
Originating Board MRIS
Year Built 1937
Annual Tax Amount $2,016
Tax Year 2016
Lot Size 0.275 Acres
Acres 0.28
Property Description
Enjoy all the modern day amenities inside this fabulously renovated SFH in Waldron Park. Charm & sophistication await you. Oversized BRs w/ gleaming HW fls & detailed moldings. Dream Kit w/ granite counters & SS appls. This home feats stylish aesthetics & tons of natural light! Trend setting LR & DR w/ tray ceilings. Extra space for family activities in fully finished LL w/ potential 4th BR.
Location
State MD
County Baltimore
Rooms
Other Rooms Living Room, Dining Room, Primary Bedroom, Bedroom 2, Bedroom 3, Kitchen, Family Room, Foyer, Study, Other
Basement Connecting Stairway, Outside Entrance, Side Entrance, Daylight, Partial, Fully Finished, Walkout Stairs, Windows
Interior
Interior Features Dining Area, Primary Bath(s), Crown Moldings, Upgraded Countertops, Wood Floors
Hot Water Electric
Heating Forced Air
Cooling Ceiling Fan(s), Central A/C
Fireplaces Number 1
Fireplaces Type Mantel(s)
Equipment Washer/Dryer Hookups Only, Dishwasher, Disposal, Dual Flush Toilets, Icemaker, Microwave, Oven - Self Cleaning, Oven/Range - Gas, Refrigerator, Water Dispenser
Fireplace Y
Appliance Washer/Dryer Hookups Only, Dishwasher, Disposal, Dual Flush Toilets, Icemaker, Microwave, Oven - Self Cleaning, Oven/Range - Gas, Refrigerator, Water Dispenser
Heat Source Natural Gas
Exterior
Garage Covered Parking
Garage Spaces 2.0
Carport Spaces 2
Waterfront N
Water Access N
Roof Type Asphalt
Accessibility None
Parking Type Detached Carport
Total Parking Spaces 2
Garage N
Private Pool N
Building
Story 3+
Sewer Public Sewer
Water Public
Architectural Style Traditional
Level or Stories 3+
New Construction N
Schools
Elementary Schools Milbrook
Middle Schools Pikesville
High Schools Pikesville
School District Baltimore County Public Schools
Others
Senior Community No
Tax ID 04030305027500
Ownership Fee Simple
Special Listing Condition Standard
Read Less Info
Want to know what your home might be worth? Contact us for a FREE valuation!

Our team is ready to help you sell your home for the highest possible price ASAP

Bought with Joseph S Bird • RE/MAX Advantage Realty







