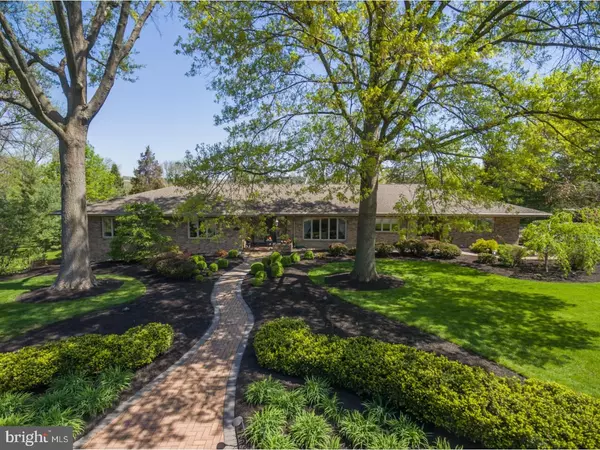$518,750
$550,000
5.7%For more information regarding the value of a property, please contact us for a free consultation.
4 Beds
6 Baths
5,221 SqFt
SOLD DATE : 10/05/2017
Key Details
Sold Price $518,750
Property Type Single Family Home
Sub Type Detached
Listing Status Sold
Purchase Type For Sale
Square Footage 5,221 sqft
Price per Sqft $99
Subdivision None Available
MLS Listing ID 1000274021
Sold Date 10/05/17
Style Ranch/Rambler
Bedrooms 4
Full Baths 4
Half Baths 2
HOA Y/N N
Abv Grd Liv Area 5,221
Originating Board TREND
Year Built 1965
Annual Tax Amount $14,078
Tax Year 2017
Lot Size 0.946 Acres
Acres 0.95
Lot Dimensions 206
Property Description
You're welcome. This unbelievable Al Kutz custom built home has been upgraded at every turn and no expense has been spared. This sprawling brick rancher offers everything you could ever want, and more! On the main level, you will be greeted by the amazing marble foyer floor and formal dining room that features imported hand painted wallpaper. The custom kitchen offers an entertainer's dream with an unbelievable amount of work space, an eat in breakfast room, (complete with brick walls) and sliders to the back patio. Off the kitchen, you will find the laundry room, as well as a home office with its own half bath, and an entrance to the spacious attached three and a half car garage. An additional powder room can be found down the hall, across from the perfectly situated living room and study. Three enormously sized bedrooms can be found on this level, as well as the master suite. Each bedroom is oversized and has an abundance of closet space. The hall bath was recently renovated and is brand new, and the master suite was built to please even the most particular buyer. Upon entering the master suite you will find a gas fireplace, sliders to the patio/hot tub and pool, a huge custom California Closets designed closet that leads way to the master bathroom. The generously sized master bath offers a soaking jet tub, stand up shower, dressing room, as well as a water room. Downstairs, the walkout basement has been fully finished and offers an entertainer's dream. Complete with a bar, living room, billiard room, poker area, gas fireplace, additional bedroom, full bath, storage closets, wine cellar, and a theater room that offers three viewing levels. The wow factor continues outside. This home sits on almost an acre of ground and has been meticulously maintained. The back patio and pool are an entertainer's paradise! This home is one of a kind! The location is ideal with easy access to major roadways, close to Wyndcroft and The Hill School, as well as Brookside Country Club. **Taxes have been appealed and will be reassessed!**
Location
State PA
County Montgomery
Area Lower Pottsgrove Twp (10642)
Zoning R2
Rooms
Other Rooms Living Room, Dining Room, Primary Bedroom, Bedroom 2, Bedroom 3, Kitchen, Game Room, Family Room, Breakfast Room, Bedroom 1, Other
Basement Full, Fully Finished
Interior
Interior Features Primary Bath(s), Kitchen - Island, Butlers Pantry, Ceiling Fan(s), WhirlPool/HotTub, Kitchen - Eat-In
Hot Water Propane
Cooling Central A/C
Equipment Cooktop, Built-In Range, Oven - Wall, Oven - Double, Dishwasher, Disposal
Fireplace N
Appliance Cooktop, Built-In Range, Oven - Wall, Oven - Double, Dishwasher, Disposal
Heat Source Bottled Gas/Propane
Laundry Main Floor
Exterior
Exterior Feature Patio(s), Porch(es)
Garage Oversized
Garage Spaces 6.0
Pool In Ground
Waterfront N
Water Access N
Accessibility None
Porch Patio(s), Porch(es)
Parking Type Driveway, Attached Garage
Attached Garage 3
Total Parking Spaces 6
Garage Y
Building
Lot Description Cul-de-sac, Level
Story 1
Sewer Public Sewer
Water Well
Architectural Style Ranch/Rambler
Level or Stories 1
Additional Building Above Grade
New Construction N
Schools
High Schools Pottsgrove Senior
School District Pottsgrove
Others
Senior Community No
Tax ID 42-00-00427-008
Ownership Fee Simple
Security Features Security System
Read Less Info
Want to know what your home might be worth? Contact us for a FREE valuation!

Our team is ready to help you sell your home for the highest possible price ASAP

Bought with Alan J Rieger • Long & Foster Real Estate, Inc.







