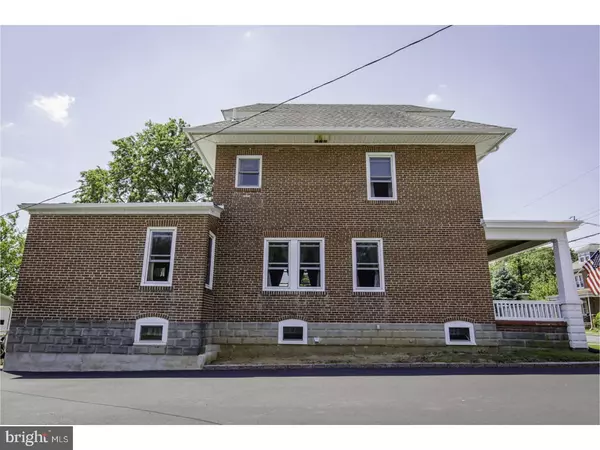$145,000
$149,900
3.3%For more information regarding the value of a property, please contact us for a free consultation.
2 Beds
2 Baths
1,560 SqFt
SOLD DATE : 09/19/2017
Key Details
Sold Price $145,000
Property Type Single Family Home
Sub Type Detached
Listing Status Sold
Purchase Type For Sale
Square Footage 1,560 sqft
Price per Sqft $92
Subdivision None Available
MLS Listing ID 1000459961
Sold Date 09/19/17
Style Colonial
Bedrooms 2
Full Baths 2
HOA Y/N N
Abv Grd Liv Area 1,560
Originating Board TREND
Year Built 1930
Annual Tax Amount $4,541
Tax Year 2017
Lot Size 0.424 Acres
Acres 0.61
Lot Dimensions 185
Property Description
If you want lots of LAND and plenty of GARAGE space, this is the home for you! Upon entering through the elegant front door from the large covered front porch with maintenance free railings, you will find a very LARGE living room. There is so much natural light offered through several windows including a lovely stained glass window. Walk through the hardwood flooring in the living room and you will enter into a LARGE eat-in kitchen with plenty of storage and counter space which will make any chef pleased. In fact, the owner says that converting to gas cooking or fireplace etc. would be possible. From the kitchen you can access a large enclosed mudroom/porch area with exposed brick offering plenty of additional STORAGE space and a place for shoes and jackets and this completes the Main floor. Walk up the GORGEOUS wooden stairway and you will find a full bathroom with tile flooring, a sink with a large counter and an EXTRA DEEP bathtub/shower combo to soak away all your stress. This bathroom also offers a kickspace heater for added comfort. Across from the bathroom you will find the second nice-sized bedroom with a large bay window and closet for storage and hardwood flooring. From this bedroom you can access a walk-up stairway which leads to the LARGE FINISHED attic which can be used for whatever purpose best suits your needs! At the end of the hallway you will enter the LARGE master bedroom with carpet, a bay window and HUGE built in closet! As if this isn't enough, the spacious basement offers plenty of opportunity for anyone who would want to finish it off for even more space. It already has a shower, sink and toilet and 2 separate storage areas at either end. Outside, you will find 3 LARGE garages, one of which is HEATED for added comfort and has an additional space underneath! INCLUDED in the sale of this home is the adjacent LOT which could be sold later if desired. The beautifully shaded side yard is already partially surrounded by fencing also. The search is over, with all the upgrades including all new maintenance free windows throughout, newer water heater (2012), and natural gas heating system (2012) you don't want to let this this gem get away! This won't last long as it is priced to sell! Convenient to Rt 100, 422 and Pottstown Area Rapid transit for easy access to jobs, shopping and restaurants. This home is being sold "as-is" and is move-in ready!
Location
State PA
County Montgomery
Area West Pottsgrove Twp (10664)
Zoning R4
Rooms
Other Rooms Living Room, Primary Bedroom, Kitchen, Bedroom 1, Laundry, Other, Attic
Basement Full, Unfinished
Interior
Interior Features Ceiling Fan(s), Kitchen - Eat-In
Hot Water Natural Gas
Heating Hot Water
Cooling Wall Unit
Flooring Wood, Fully Carpeted, Vinyl, Tile/Brick
Fireplaces Number 1
Fireplaces Type Brick, Non-Functioning
Equipment Oven - Self Cleaning, Dishwasher
Fireplace Y
Window Features Bay/Bow,Replacement
Appliance Oven - Self Cleaning, Dishwasher
Heat Source Natural Gas
Laundry Basement
Exterior
Exterior Feature Porch(es)
Garage Spaces 6.0
Fence Other
Utilities Available Cable TV
Waterfront N
Water Access N
Roof Type Shingle
Accessibility None
Porch Porch(es)
Parking Type Driveway, Detached Garage
Total Parking Spaces 6
Garage Y
Building
Lot Description Level
Story 2
Foundation Concrete Perimeter
Sewer Public Sewer
Water Well
Architectural Style Colonial
Level or Stories 2
Additional Building Above Grade
New Construction N
Schools
Elementary Schools West Pottsgrove
Middle Schools Pottsgrove
High Schools Pottsgrove Senior
School District Pottsgrove
Others
Pets Allowed Y
Senior Community No
Tax ID 64-00-05020-001
Ownership Fee Simple
Acceptable Financing Conventional
Listing Terms Conventional
Financing Conventional
Pets Description Case by Case Basis
Read Less Info
Want to know what your home might be worth? Contact us for a FREE valuation!

Our team is ready to help you sell your home for the highest possible price ASAP

Bought with Andrea L Heskett • Chris James Hector Realty







