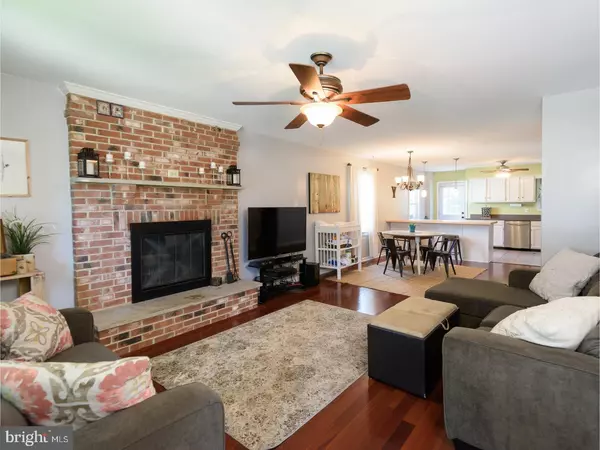$350,000
$350,000
For more information regarding the value of a property, please contact us for a free consultation.
3 Beds
2 Baths
1,440 SqFt
SOLD DATE : 08/08/2017
Key Details
Sold Price $350,000
Property Type Single Family Home
Sub Type Twin/Semi-Detached
Listing Status Sold
Purchase Type For Sale
Square Footage 1,440 sqft
Price per Sqft $243
Subdivision Conshohocken
MLS Listing ID 1003169147
Sold Date 08/08/17
Style Straight Thru
Bedrooms 3
Full Baths 1
Half Baths 1
HOA Y/N N
Abv Grd Liv Area 1,440
Originating Board TREND
Year Built 1989
Annual Tax Amount $3,259
Tax Year 2017
Lot Size 4,599 Sqft
Acres 0.11
Lot Dimensions 30
Property Description
Move-in ready, beautifully maintained twin in the heart of desirable Conshohocken. This home is optimally located with close access to many top local and Center City restaurants, night life, the Schuylkill River bike trail, and the Septa Regional Rail transportation line while being situated in the prestigious Blue Ribbon Award winning Colonial School District. Upon entering the front door, you are greeted with an abundant amount of natural light. The open floor plan showcases gleaming hardwood floors throughout a spacious living and dining room that has a brick fire place with a raised hearth. Continuing through the first floor there is a powder room, a large coat/storage closet, and the entrance to lower level. The kitchen has been recently opened up to create a perfect entertaining space that has many amenities including a butcher block breakfast bar and upgraded stainless steel appliances. The tranquil and serene fenced in rear yard with a large paver patio, gas line connection for BBQ grill, and a storage shed can be accessed off of the kitchen. Hardwood floors continue up the stairs and through the hallway leading into the second floor which has three generously sized bedrooms with newer neutral carpeting. Continuing through the 2nd floor is a linen closet, pull down stairs with full attic access, and a full bathroom. The full bathroom has a comfort height sink, a deep tub with tile surround. The large master bedroom has a full wall closet with an additional closet for plenty of storage. The middle bedroom has the ability to serve multiple uses that include a second bedroom which would make a great nursery or a home office. The spacious third bedroom with two full closets rounds out the upstairs. Additional opportunity and upside to this charming three bedroom is a full unfinished basement that offers unlimited possibilities all the while allowing for an abundance of storage with tall ceilings that most importantly is clean and dry. There is neutral paint throughout the full house. This home is viewed as energy efficient and will help with keep your monthly utility bills down by way of the recently replaced windows and water heater in 2014 as well as the newer roof that was also replaced in 2016. One year home warranty is included. Come be a part of the suburban gem known as Conshy, where you can enjoy the parades, fireworks, and hometown feel.
Location
State PA
County Montgomery
Area Conshohocken Boro (10605)
Zoning R1
Rooms
Other Rooms Living Room, Dining Room, Primary Bedroom, Bedroom 2, Kitchen, Bedroom 1, Attic
Basement Full, Unfinished
Interior
Interior Features Ceiling Fan(s), Kitchen - Eat-In
Hot Water Natural Gas
Heating Gas, Forced Air
Cooling Central A/C
Flooring Wood, Fully Carpeted, Tile/Brick
Fireplaces Number 1
Fireplaces Type Brick
Equipment Cooktop, Built-In Range, Oven - Self Cleaning, Dishwasher, Disposal, Energy Efficient Appliances
Fireplace Y
Window Features Energy Efficient,Replacement
Appliance Cooktop, Built-In Range, Oven - Self Cleaning, Dishwasher, Disposal, Energy Efficient Appliances
Heat Source Natural Gas
Laundry Basement
Exterior
Exterior Feature Patio(s)
Fence Other
Utilities Available Cable TV
Waterfront N
Water Access N
Roof Type Pitched,Shingle
Accessibility None
Porch Patio(s)
Parking Type On Street
Garage N
Building
Lot Description Level, Rear Yard, SideYard(s)
Story 2
Foundation Concrete Perimeter
Sewer Public Sewer
Water Public
Architectural Style Straight Thru
Level or Stories 2
Additional Building Above Grade
New Construction N
Schools
Middle Schools Colonial
High Schools Plymouth Whitemarsh
School District Colonial
Others
Senior Community No
Tax ID 05-00-00364-108
Ownership Fee Simple
Acceptable Financing Conventional, VA, FHA 203(b)
Listing Terms Conventional, VA, FHA 203(b)
Financing Conventional,VA,FHA 203(b)
Read Less Info
Want to know what your home might be worth? Contact us for a FREE valuation!

Our team is ready to help you sell your home for the highest possible price ASAP

Bought with Gabriella Peracchia • BHHS Fox & Roach Wayne-Devon







