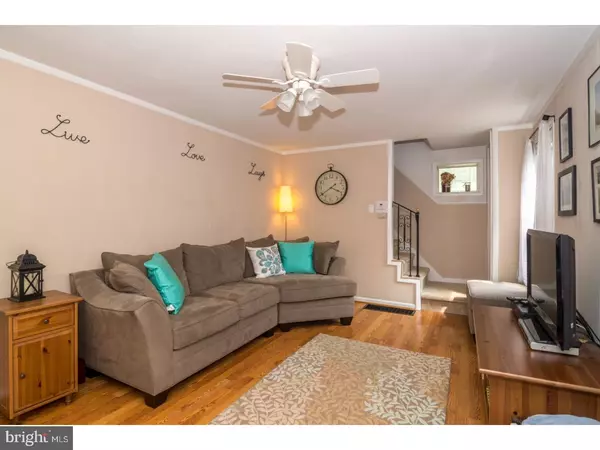$266,000
$265,000
0.4%For more information regarding the value of a property, please contact us for a free consultation.
3 Beds
2 Baths
1,232 SqFt
SOLD DATE : 08/29/2017
Key Details
Sold Price $266,000
Property Type Single Family Home
Sub Type Detached
Listing Status Sold
Purchase Type For Sale
Square Footage 1,232 sqft
Price per Sqft $215
Subdivision Oreland
MLS Listing ID 1003167397
Sold Date 08/29/17
Style Cape Cod,Colonial
Bedrooms 3
Full Baths 1
Half Baths 1
HOA Y/N N
Abv Grd Liv Area 1,232
Originating Board TREND
Year Built 1938
Annual Tax Amount $4,359
Tax Year 2017
Lot Size 6,250 Sqft
Acres 0.14
Lot Dimensions 50
Property Description
Don't Miss This Charming Move-In Ready Three Bedroom Home In The Wonderful Community of Oreland and Excellent Springfield School District. The Multiple Recent Upgrades and Comfortable Design of the Home As Well As Excellent Outdoor Covered Porch and Very Large Backyard Provide Amazing Spaces For Everyday Living and Easy Entertaining. The Recently Upgraded Kitchen with Granite Counters, Gas Cooking, Stainless Steel Sink with New Disposal, New Stainless Steel Dishwasher, Ceramic Tile Floor and Tile Backsplash is Very Attractive as well as Highly Functional. New HVAC and Replacement Windows Throughout. You Can Just Move In! Family Room Space Off the Kitchen is Perfect for a Playroom, Office or TV Room. New Central Air and Heating. Powder Room on First Floor With Space including New Washer and Dryer Are Ideal. The Backyard is Very Large and can be Enjoyed from the Wonderful Covered Back Porch which will be the Ideal Spot for Easy Seasonal Dinners and Family Time. The Home's Wiring has been Upgraded, Hot Water Heater Replaced in 2015, and the New HVAC System was Installed in 2016. All Bedroom Doors have been Replaced with Paneled Doors, and Owners Installed Second Floor Hall Lighting and Ceilings. The Three Nice-Sized Bedrooms and Gorgeous Remodeled Hall Bath with Charming Cottage Vanity are all on the Second Floor. Spacious and Neat Unfinished Basement With Excellent Storage Potential Right Off Kitchen. Don't wait. This Home Won't Last!
Location
State PA
County Montgomery
Area Springfield Twp (10652)
Zoning C
Rooms
Other Rooms Living Room, Dining Room, Primary Bedroom, Bedroom 2, Kitchen, Family Room, Bedroom 1, Attic
Basement Partial, Unfinished
Interior
Interior Features Ceiling Fan(s), Kitchen - Eat-In
Hot Water Natural Gas
Heating Gas, Hot Water
Cooling Central A/C
Flooring Fully Carpeted, Tile/Brick
Equipment Built-In Range, Oven - Self Cleaning, Dishwasher, Disposal
Fireplace N
Window Features Replacement
Appliance Built-In Range, Oven - Self Cleaning, Dishwasher, Disposal
Heat Source Natural Gas
Laundry Main Floor
Exterior
Exterior Feature Porch(es)
Utilities Available Cable TV
Waterfront N
Water Access N
Roof Type Pitched,Shingle
Accessibility None
Porch Porch(es)
Parking Type Driveway
Garage N
Building
Lot Description Level, Sloping, Front Yard, Rear Yard, SideYard(s)
Story 1.5
Foundation Brick/Mortar
Sewer Public Sewer
Water Public
Architectural Style Cape Cod, Colonial
Level or Stories 1.5
Additional Building Above Grade
New Construction N
Schools
High Schools Springfield Township
School District Springfield Township
Others
Senior Community No
Tax ID 52-00-14587-004
Ownership Fee Simple
Acceptable Financing Conventional, VA, FHA 203(k), FHA 203(b)
Listing Terms Conventional, VA, FHA 203(k), FHA 203(b)
Financing Conventional,VA,FHA 203(k),FHA 203(b)
Read Less Info
Want to know what your home might be worth? Contact us for a FREE valuation!

Our team is ready to help you sell your home for the highest possible price ASAP

Bought with Christine M Tobelmann • Long & Foster Real Estate, Inc.







