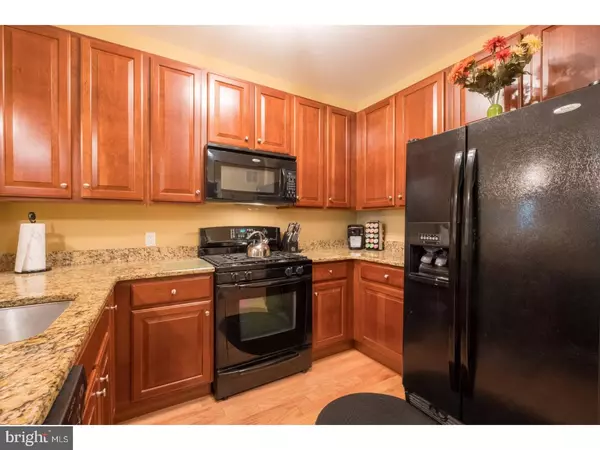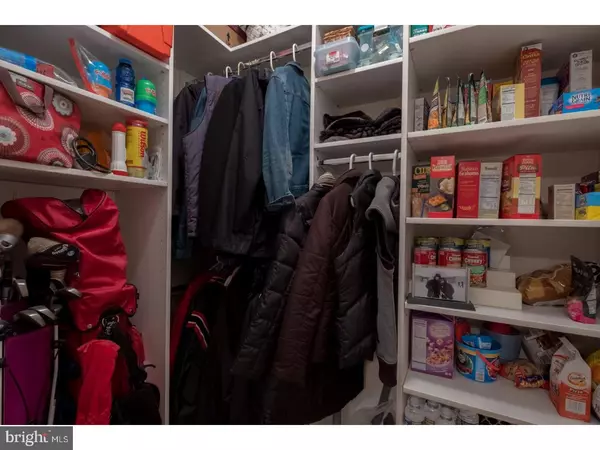$315,000
$315,000
For more information regarding the value of a property, please contact us for a free consultation.
2 Beds
2 Baths
1,230 SqFt
SOLD DATE : 07/31/2017
Key Details
Sold Price $315,000
Property Type Single Family Home
Sub Type Unit/Flat/Apartment
Listing Status Sold
Purchase Type For Sale
Square Footage 1,230 sqft
Price per Sqft $256
Subdivision The Grande At Riverview
MLS Listing ID 1003163245
Sold Date 07/31/17
Style Colonial,Traditional
Bedrooms 2
Full Baths 2
HOA Fees $427/mo
HOA Y/N N
Abv Grd Liv Area 1,230
Originating Board TREND
Year Built 2007
Annual Tax Amount $3,378
Tax Year 2017
Lot Size 1,230 Sqft
Acres 0.03
Lot Dimensions 0X0
Property Description
Wow! Rare opportunity to own the 2BD/2BA (1265 SF) "Jenkins" Model in the most premium location in The Grande at Riverview. This first floor unit is beautifully located at the opposite end of the lobby. The balcony/patio offers serene picturesque garden views of the walkway leading to the common area Courtyard - you'll appreciate this tranquil space after a long day at the office - no views of a loud busy street, parking lot or the hustle and bustle of the pool activity during the summer months. The unit is ideally situated in the back corner of the 200 Building with easy access to the secured garage [deeded covered parking space] - grocery shopping just got a tad bit easier to haul packages inside. The original owner has lovingly cared for the unit - feels more like a "home" than a condo. The new owner will enjoy all of the beautiful upgrades and features: 9FT ceilings, three (3) large walk-in closets with custom California closet organizers (plus, an exterior lockable storage closet), upgraded bathroom tiling, crown molding, recessed lights, gorgeous upgraded gourmet kitchen with gas stove, granite countertops and 42" paprika cherry cabinets, upgraded light fixtures and professionally painted with designer colors throughout, Master Bedroom Suite with His/Her Closets and Dual Bathroom Sinks with separate shower and soaking tub. All appliances included in the sale! The Grande is centrally located in the highly desirable Conshohocken Boro with easy access to major roads, public transportation, walking trails, shopping and offers a ton of restaurants, cafes, bars within walking distance. Enjoy maintenance-free living as the monthly HOA takes care of a host of amenities in this fully secured building: water/sewer, trash, snow removal, common area lawn maintenance/landscaping, exterior building maintenance, Courtyard barbecue grills for its residents, plus full membership privileges to the outdoor pool and fitness center. Come... Live the "Grande" Life! Showings begin Friday, May 19th. NOTE: Floor Plan, Building Site Map and Builder Feature/Spec Sheet available upon request.
Location
State PA
County Montgomery
Area Conshohocken Boro (10605)
Zoning R-SP1
Rooms
Other Rooms Living Room, Dining Room, Primary Bedroom, Kitchen, Bedroom 1, Laundry
Interior
Interior Features Primary Bath(s), Butlers Pantry, Sprinkler System, Elevator, Stall Shower, Breakfast Area
Hot Water Electric
Heating Gas
Cooling Central A/C
Flooring Wood, Fully Carpeted, Tile/Brick
Equipment Built-In Range, Oven - Self Cleaning, Dishwasher, Disposal, Energy Efficient Appliances, Built-In Microwave
Fireplace N
Appliance Built-In Range, Oven - Self Cleaning, Dishwasher, Disposal, Energy Efficient Appliances, Built-In Microwave
Heat Source Natural Gas
Laundry Main Floor
Exterior
Exterior Feature Patio(s), Balcony
Garage Inside Access, Garage Door Opener
Garage Spaces 1.0
Utilities Available Cable TV
Amenities Available Swimming Pool
Waterfront N
Water Access N
Accessibility None
Porch Patio(s), Balcony
Parking Type Parking Lot, Attached Garage, Other
Attached Garage 1
Total Parking Spaces 1
Garage Y
Building
Sewer Public Sewer
Water Public
Architectural Style Colonial, Traditional
Additional Building Above Grade
Structure Type 9'+ Ceilings
New Construction N
Schools
Middle Schools Colonial
High Schools Plymouth Whitemarsh
School District Colonial
Others
HOA Fee Include Pool(s),Common Area Maintenance,Ext Bldg Maint,Lawn Maintenance,Snow Removal,Trash,Water,Sewer,Insurance,Health Club,All Ground Fee,Management
Senior Community No
Tax ID 05-00-11876-246
Ownership Condominium
Security Features Security System
Read Less Info
Want to know what your home might be worth? Contact us for a FREE valuation!

Our team is ready to help you sell your home for the highest possible price ASAP

Bought with Pamela Butera • Keller Williams Real Estate-Conshohocken







