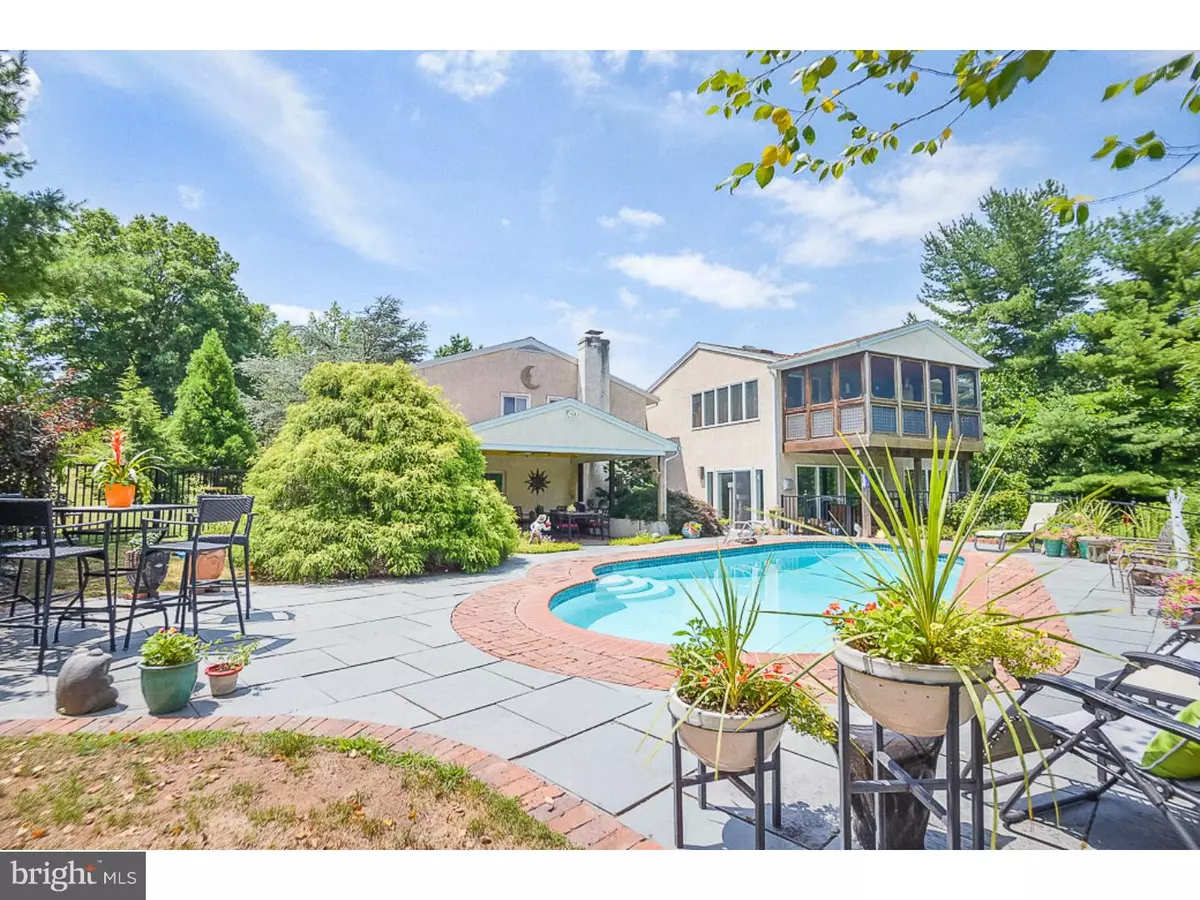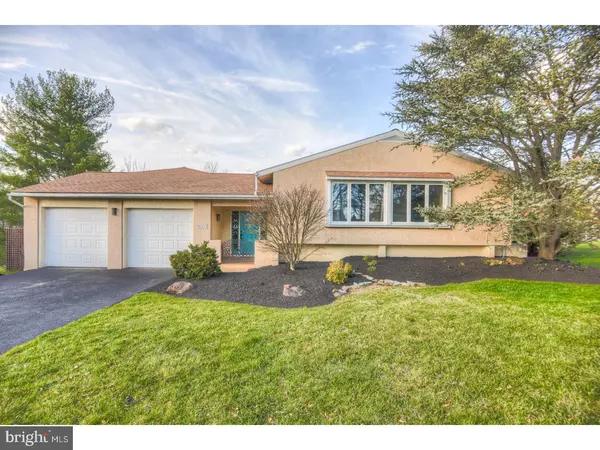$370,000
$384,500
3.8%For more information regarding the value of a property, please contact us for a free consultation.
4 Beds
5 Baths
4,532 SqFt
SOLD DATE : 09/22/2017
Key Details
Sold Price $370,000
Property Type Single Family Home
Sub Type Detached
Listing Status Sold
Purchase Type For Sale
Square Footage 4,532 sqft
Price per Sqft $81
Subdivision None Available
MLS Listing ID 1003151887
Sold Date 09/22/17
Style Contemporary,Bi-level
Bedrooms 4
Full Baths 3
Half Baths 2
HOA Y/N N
Abv Grd Liv Area 4,532
Originating Board TREND
Year Built 1970
Annual Tax Amount $9,455
Tax Year 2017
Lot Size 0.956 Acres
Acres 0.96
Lot Dimensions 120
Property Description
Come visit this unique California Raised Ranch that boasts over 4500 sq ft of living space on just under 1 acre of ground. You'll be pleased by the care & meticulous attention to detail throughout this home. Mature landscaping offers privacy and shade while the hardscaping surrounding the in-ground pool adds flair to the home. Enter the front porch through a custom wrought iron gate and into the Foyer highlighted by tile flooring and beautiful custom iron railings. Upstairs in the original living space you'll find a one of a kind colorful Kitchen that's truly a work of art with tile flooring & back-splash, recessed, pendant & custom hanging lighting and large windows. It's well appointed with a stainless steel appliance package including a dishwasher, free standing microwave, 5 burner gas cook-top, 3 door refrigerator/freezer, and 2 tiered island with 2 bowl stainless steel sink & seating for 3. The open floor plan includes extensive custom Kitchen cabinets for pantry, dish & appliance storage and space for dining and relaxing. Rounding out the upper level are 3 guest bedrooms & 2 baths-1 en suite. Back to the Foyer and down the stairs to a wonderfully finished lower level Family space with a southwestern flair fireplace, tile flooring, recreation wet bar with custom cabinetry & 2nd refrigerator, seating for 4 and additional space for a dining table. Moving on to the master addition you'll find an amazing separate space, The Owner's Retreat.It has its own Foyer featuring tile floors, custom iron railings, closets galore, stacking laundry, and powder room. The lower level features beautiful hardwood floors, gas fireplace, ceiling fan, and separate office with dual glass French doors, abundant windows and sliders to the patio and pool. The Owner's Bedroom Suite offers ideal privacy with hardwood floors, his and hers walk-in closets, and its own screened/covered deck overlooking the property & pool. The Owner's Bathroom features tile flooring, tub, tiled no-door shower, and double vanity with extra custom cabinetry for linens, etc. This home's amazing bonuses include the in-ground pool, highlighted by custom hardscaping including a brick skirt and slate decking perfect for sunbathing & BBQ's. Need shade? Relax under the huge covered pavilion with awesome seating, ceiling fan, lighting, and a slate floor. Other features are the 2 car garage, fenced yard, and convenient location to popular travel routes?Ridge Pike, Rts. 422 & 100.
Location
State PA
County Montgomery
Area Lower Pottsgrove Twp (10642)
Zoning R2
Rooms
Other Rooms Living Room, Dining Room, Primary Bedroom, Bedroom 2, Bedroom 3, Kitchen, Family Room, Bedroom 1, Laundry, Other
Basement Full, Outside Entrance, Fully Finished
Interior
Interior Features Primary Bath(s), Kitchen - Island, Butlers Pantry, Skylight(s), Ceiling Fan(s), Stall Shower, Kitchen - Eat-In
Hot Water Natural Gas
Heating Oil, Forced Air, Energy Star Heating System
Cooling Central A/C
Flooring Wood, Fully Carpeted, Tile/Brick
Fireplaces Number 2
Equipment Cooktop, Oven - Double, Oven - Self Cleaning, Energy Efficient Appliances
Fireplace Y
Window Features Bay/Bow,Energy Efficient
Appliance Cooktop, Oven - Double, Oven - Self Cleaning, Energy Efficient Appliances
Heat Source Oil
Laundry Basement
Exterior
Exterior Feature Deck(s), Patio(s), Porch(es)
Garage Inside Access, Garage Door Opener
Garage Spaces 5.0
Fence Other
Pool In Ground
Utilities Available Cable TV
Waterfront N
Water Access N
Roof Type Pitched,Shingle
Accessibility None
Porch Deck(s), Patio(s), Porch(es)
Parking Type Driveway, Attached Garage, Other
Attached Garage 2
Total Parking Spaces 5
Garage Y
Building
Lot Description Open, Front Yard, Rear Yard, SideYard(s)
Foundation Concrete Perimeter, Brick/Mortar
Sewer Public Sewer
Water Well
Architectural Style Contemporary, Bi-level
Additional Building Above Grade
Structure Type Cathedral Ceilings,9'+ Ceilings
New Construction N
Schools
Middle Schools Pottsgrove
High Schools Pottsgrove Senior
School District Pottsgrove
Others
Senior Community No
Tax ID 42-00-00523-002
Ownership Fee Simple
Acceptable Financing Conventional, VA, FHA 203(b)
Listing Terms Conventional, VA, FHA 203(b)
Financing Conventional,VA,FHA 203(b)
Read Less Info
Want to know what your home might be worth? Contact us for a FREE valuation!

Our team is ready to help you sell your home for the highest possible price ASAP

Bought with Liesel Tarquini • Better Homes and Gardens Real Estate Phoenixville







