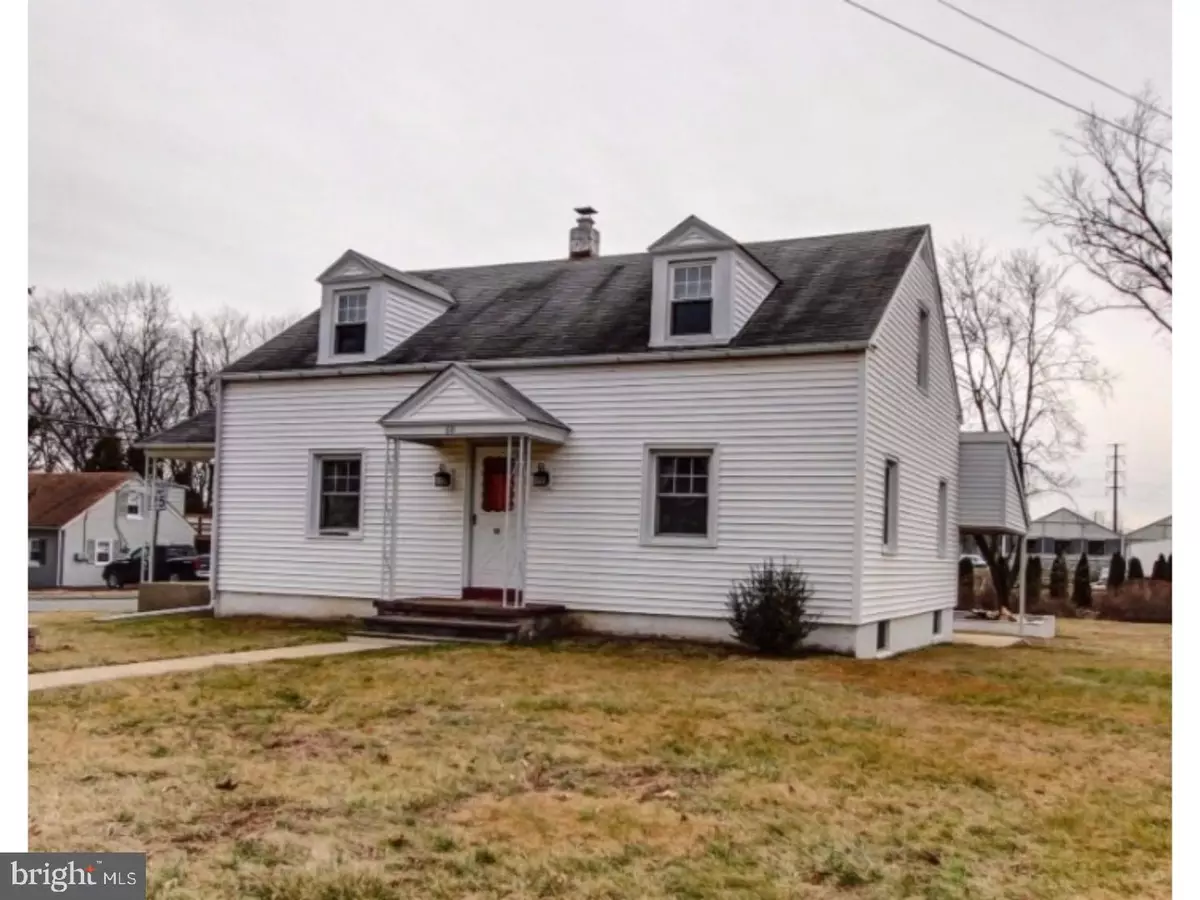$254,000
$264,900
4.1%For more information regarding the value of a property, please contact us for a free consultation.
3 Beds
2 Baths
1,690 SqFt
SOLD DATE : 04/14/2017
Key Details
Sold Price $254,000
Property Type Single Family Home
Sub Type Detached
Listing Status Sold
Purchase Type For Sale
Square Footage 1,690 sqft
Price per Sqft $150
Subdivision None Available
MLS Listing ID 1003141835
Sold Date 04/14/17
Style Cape Cod
Bedrooms 3
Full Baths 2
HOA Y/N N
Abv Grd Liv Area 1,690
Originating Board TREND
Year Built 1948
Annual Tax Amount $3,929
Tax Year 2017
Lot Size 0.441 Acres
Acres 0.44
Lot Dimensions 71
Property Description
Cute and Comfy Cape Cod is calling your name! You do not want to miss this updated home. Beautiful new kitchen with Craftmaid cabinets, new slate appliances, granite counters and ceramic tile floor. This home offers hardwood floors on the first and second level. There is a first floor Bedroom that can be used as an office/den, with convenient access to full upgraded bath. Nice sized Living and Dining Room with recessed lighting. The Dining Room has crown molding and wood plank wainscoting. The second floor has two bedrooms with great closets and share an upgraded hall bath. There is attic access from the 2nd bedroom. The basement has been conveniently divided for laundry and storage plus an extra living space with a two year old wood burning stove, which also heats the main level and cuts back on heating bills. Bilco doors lead to the back patio, for an outside exit. Wait to you see the 2 Car detached over sized garage with pull down stairs to an attic. The garage even runs on separate electric. Enjoy the covered patio that overlooks just under a half acre, with a electric dog fence. The home has been converted to Propane for heating and cooking. Centrally located, the home offers easy access to commuter rail line to Philadelphia; minutes to the PA Turnpike (route 476) & other high speed highways.
Location
State PA
County Montgomery
Area Hatfield Boro (10609)
Zoning R2
Rooms
Other Rooms Living Room, Dining Room, Primary Bedroom, Bedroom 2, Kitchen, Bedroom 1, Laundry, Other, Attic
Basement Full, Unfinished, Outside Entrance
Interior
Interior Features Ceiling Fan(s), Breakfast Area
Hot Water Propane
Heating Propane
Cooling Wall Unit
Flooring Wood, Vinyl, Tile/Brick
Equipment Dishwasher, Built-In Microwave
Fireplace N
Window Features Replacement
Appliance Dishwasher, Built-In Microwave
Heat Source Bottled Gas/Propane
Laundry Basement
Exterior
Garage Oversized
Garage Spaces 5.0
Waterfront N
Water Access N
Roof Type Shingle
Accessibility None
Parking Type On Street, Driveway, Detached Garage
Total Parking Spaces 5
Garage Y
Building
Lot Description Corner, Level, Front Yard, Rear Yard, SideYard(s)
Story 1.5
Sewer Public Sewer
Water Public
Architectural Style Cape Cod
Level or Stories 1.5
Additional Building Above Grade
New Construction N
Schools
Elementary Schools Hatfield
Middle Schools Pennfield
High Schools North Penn Senior
School District North Penn
Others
Senior Community No
Tax ID 09-00-01687-005
Ownership Fee Simple
Read Less Info
Want to know what your home might be worth? Contact us for a FREE valuation!

Our team is ready to help you sell your home for the highest possible price ASAP

Bought with Joshua G Schlachterman • RE/MAX Services







