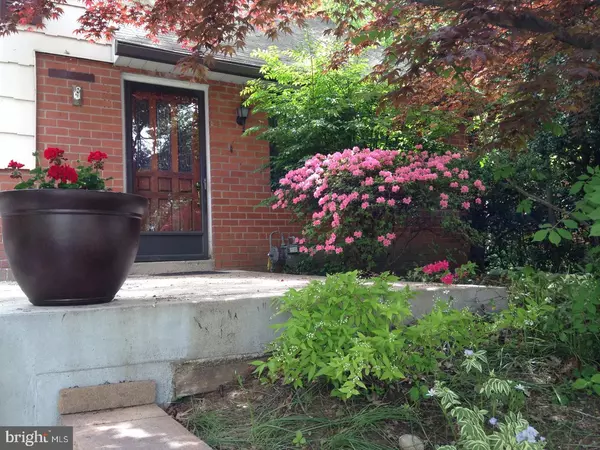$380,000
$375,000
1.3%For more information regarding the value of a property, please contact us for a free consultation.
4 Beds
3 Baths
1,959 SqFt
SOLD DATE : 03/17/2017
Key Details
Sold Price $380,000
Property Type Single Family Home
Sub Type Detached
Listing Status Sold
Purchase Type For Sale
Square Footage 1,959 sqft
Price per Sqft $193
Subdivision Valley Forge Acres
MLS Listing ID 1003141155
Sold Date 03/17/17
Style Traditional,Split Level
Bedrooms 4
Full Baths 2
Half Baths 1
HOA Y/N N
Abv Grd Liv Area 1,959
Originating Board TREND
Year Built 1961
Annual Tax Amount $3,658
Tax Year 2017
Lot Size 10,569 Sqft
Acres 0.24
Lot Dimensions 50
Property Description
With its updated kitchen and baths, this spacious split level is truly move-in ready! Enter into the living room, which has a coat closet and bay window. The floor plan has been opened to connect the kitchen and dining room, which have skylights and recessed lighting. The dining room has a door for access to the rear patio with knee-wall. In the kitchen, you'll find lovely granite counters, neutral tile backsplash, ample 42" cabinets, and black appliances, including a Samsung side-by-side fridge with freezer drawers. The center island is huge, with plenty of storage underneath; both cabinets and pull-out drawers for your pots & pans. A few steps down lead you to the large family room, which features a brick wall with gas fireplace, recessed lighting and two large windows. One wall has plenty of storage cabinets; current owners use part of this area for pantry items. There is also a built-in desk and cabinetry, which would be ideal for a home office. Lower level also has a utility room with washer/dryer and powder room. The utility room has access to a lovely, covered side patio area. Upstairs, you'll find 3 bedrooms, all with ceiling fans. The master has its own private, updated full bath with stall shower. The hall bath has been updated with neutral tile with listello and a granite-topped vanity. A few more steps take you into the finished 4th bedroom, which has its own heating & cooling source for even temperature control. If you don't need additional bedroom space, this could be an ideal work out area or office. It also has easy access to the enormous floored attic?storage galore! Original hardwood floors are in excellent condition throughout the home. The rear yard is large and private. The patio is shaded during the summer great for entertaining, and the storage shed can easily hold your tools and yard equipment. And if all this wasn't enough?you won't have to worry about buying an expensive playset for the yard: This home sits directly next to Valley Forge Acres park, at the end of a quiet, no-outlet street. You must see this King of Prussia gem today!
Location
State PA
County Montgomery
Area Upper Merion Twp (10658)
Zoning R2
Rooms
Other Rooms Living Room, Dining Room, Primary Bedroom, Bedroom 2, Bedroom 3, Kitchen, Family Room, Bedroom 1, Laundry, Attic
Basement Full, Outside Entrance, Fully Finished
Interior
Interior Features Primary Bath(s), Kitchen - Island, Skylight(s), Ceiling Fan(s), Kitchen - Eat-In
Hot Water Natural Gas
Heating Gas, Forced Air
Cooling Central A/C
Flooring Wood, Fully Carpeted, Tile/Brick
Fireplaces Number 1
Fireplaces Type Brick
Equipment Built-In Range, Oven - Self Cleaning, Dishwasher, Disposal, Energy Efficient Appliances
Fireplace Y
Appliance Built-In Range, Oven - Self Cleaning, Dishwasher, Disposal, Energy Efficient Appliances
Heat Source Natural Gas
Laundry Lower Floor
Exterior
Exterior Feature Patio(s), Porch(es)
Utilities Available Cable TV
Waterfront N
Water Access N
Roof Type Pitched,Shingle
Accessibility None
Porch Patio(s), Porch(es)
Parking Type None
Garage N
Building
Lot Description Cul-de-sac, Level, Front Yard, Rear Yard, SideYard(s)
Story Other
Sewer Public Sewer
Water Public
Architectural Style Traditional, Split Level
Level or Stories Other
Additional Building Above Grade, Shed
New Construction N
Schools
High Schools Upper Merion
School District Upper Merion Area
Others
Senior Community No
Tax ID 58-00-12988-004
Ownership Fee Simple
Read Less Info
Want to know what your home might be worth? Contact us for a FREE valuation!

Our team is ready to help you sell your home for the highest possible price ASAP

Bought with David M Barrett • RE/MAX Executive Realty







