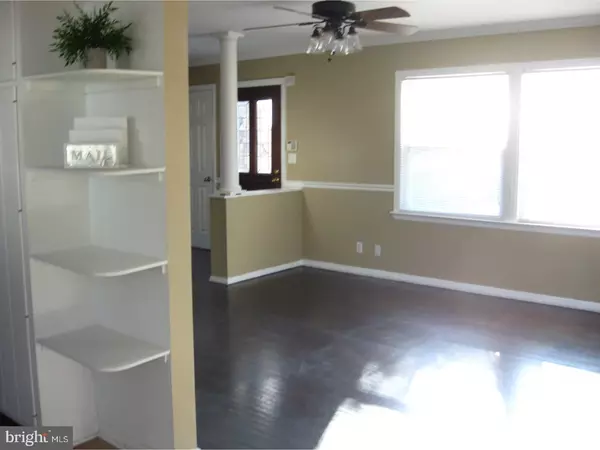$162,000
$162,000
For more information regarding the value of a property, please contact us for a free consultation.
3 Beds
1 Bath
1,146 SqFt
SOLD DATE : 03/31/2017
Key Details
Sold Price $162,000
Property Type Single Family Home
Sub Type Detached
Listing Status Sold
Purchase Type For Sale
Square Footage 1,146 sqft
Price per Sqft $141
Subdivision None Available
MLS Listing ID 1003139783
Sold Date 03/31/17
Style Ranch/Rambler
Bedrooms 3
Full Baths 1
HOA Y/N N
Abv Grd Liv Area 1,146
Originating Board TREND
Year Built 1940
Annual Tax Amount $4,403
Tax Year 2017
Lot Size 10,400 Sqft
Acres 0.24
Lot Dimensions 60
Property Description
This beautiful property situated on a cul-de-sac has so much to offer. You will be pleased from the moment you walk into this easy to maintain one floor living home. The entire home has been painted in a rich neutral color accented by dark hardwood floors, stone fireplace, recessed lighting and bright white trim throughout the home. You'll have fun cooking in the kitchen with its brick built-in stove top and oven. New light fixtures, refrigerator, dishwasher, hot water heater are just another added benefit along with central air conditioning. The master bedroom features French doors allowing plenty of natural sunlight and direct access to the rear deck. A full tiled bath with built in shelves ties all 3 bedrooms together. Beautiful fenced in yard, two sheds and large deck allow plenty of room for entertaining, relaxing and perfect for the pets too. No need to worry about inclement weather when getting out of your car since you have the convenience of pulling into the carport located right off the kitchen. A very large walk-out basement with stone fireplace has been freshly painted as well. Easy access to major routes and within walking distance to stores, pharmacy, restaurants and school. Schedule your appointment today to see this amazing home.
Location
State PA
County Montgomery
Area Lower Pottsgrove Twp (10642)
Zoning R2
Rooms
Other Rooms Living Room, Dining Room, Primary Bedroom, Bedroom 2, Kitchen, Bedroom 1
Basement Full, Outside Entrance
Interior
Interior Features Ceiling Fan(s), Stain/Lead Glass, Kitchen - Eat-In
Hot Water Electric
Heating Oil, Wood Burn Stove, Forced Air
Cooling Central A/C
Flooring Wood, Tile/Brick
Fireplaces Number 2
Fireplaces Type Stone
Equipment Cooktop, Oven - Wall, Dishwasher, Refrigerator
Fireplace Y
Window Features Replacement
Appliance Cooktop, Oven - Wall, Dishwasher, Refrigerator
Heat Source Oil, Wood
Laundry Basement
Exterior
Exterior Feature Deck(s), Porch(es)
Garage Spaces 3.0
Fence Other
Waterfront N
Water Access N
Roof Type Flat,Pitched,Shingle
Accessibility None
Porch Deck(s), Porch(es)
Parking Type Attached Carport
Total Parking Spaces 3
Garage N
Building
Lot Description Cul-de-sac, Level, Open, Front Yard, Rear Yard, SideYard(s), Subdivision Possible
Story 1
Foundation Brick/Mortar
Sewer Public Sewer
Water Public
Architectural Style Ranch/Rambler
Level or Stories 1
Additional Building Above Grade, Shed
New Construction N
Schools
High Schools Pottsgrove Senior
School District Pottsgrove
Others
Senior Community No
Tax ID 42-00-00328-008
Ownership Fee Simple
Security Features Security System
Acceptable Financing Conventional, VA, FHA 203(b)
Listing Terms Conventional, VA, FHA 203(b)
Financing Conventional,VA,FHA 203(b)
Read Less Info
Want to know what your home might be worth? Contact us for a FREE valuation!

Our team is ready to help you sell your home for the highest possible price ASAP

Bought with Dana L DeLuzio-mariani • EXP Realty, LLC







