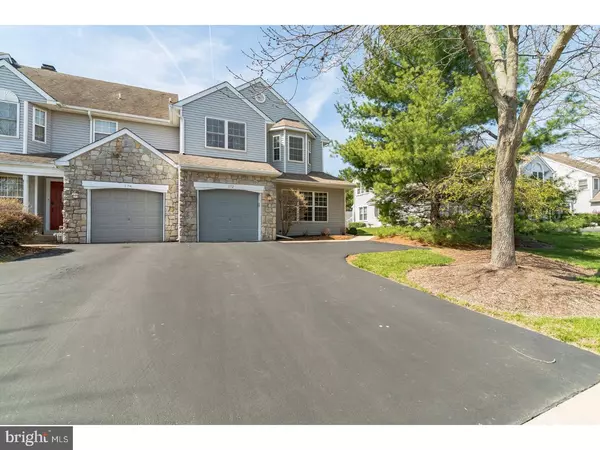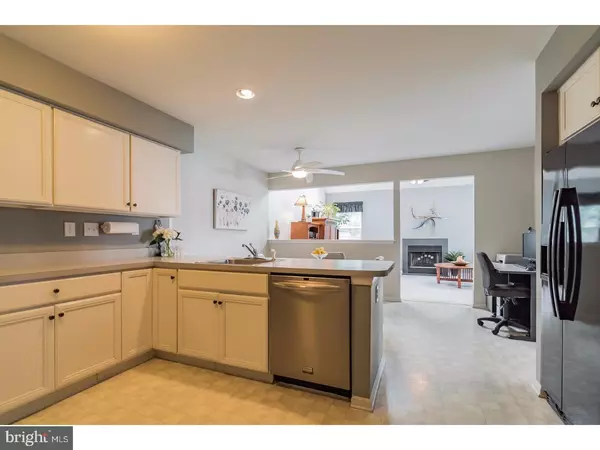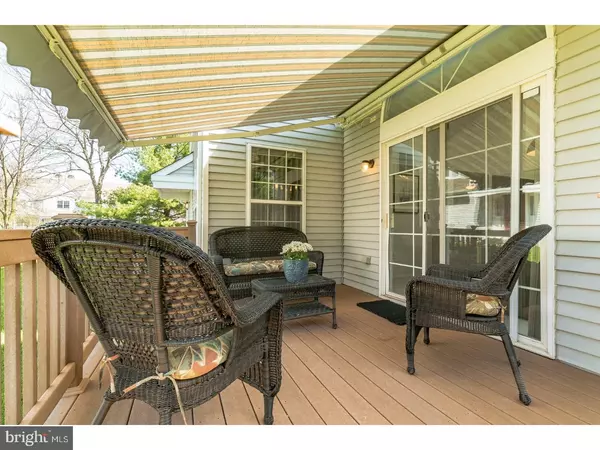$322,000
$325,000
0.9%For more information regarding the value of a property, please contact us for a free consultation.
3 Beds
3 Baths
2,240 SqFt
SOLD DATE : 06/13/2017
Key Details
Sold Price $322,000
Property Type Townhouse
Sub Type End of Row/Townhouse
Listing Status Sold
Purchase Type For Sale
Square Footage 2,240 sqft
Price per Sqft $143
Subdivision Montgomery Greene
MLS Listing ID 1003155839
Sold Date 06/13/17
Style Colonial
Bedrooms 3
Full Baths 2
Half Baths 1
HOA Fees $151/mo
HOA Y/N Y
Abv Grd Liv Area 2,240
Originating Board TREND
Year Built 1994
Annual Tax Amount $4,773
Tax Year 2017
Lot Size 5,751 Sqft
Acres 0.13
Lot Dimensions 41X142
Property Description
OPEN HOUSE, SUNDAY, APRIL 23RD, 1-3PM!! Fabulous end-unit townhome with 3 bedrooms, 2-1/2 bathrooms, 1 car garage and a partially finished lower level. Enter into the 2 story foyer with wood flooring and a turned staircase leading upstairs. To your left is a spacious living room/study with double French doors and to the right is a formal dining room. Down the hall, with the powder room, you'll find a spacious eat-in-kitchen with lots of cabinets and counter space, as well as a food pantry. The laundry room is off the kitchen and takes you to the one car garage with a garage door opener. The large family room with vaulted ceilings, skylights, a woodburning fireplace and sliders, lead you to the composite deck with an automatic awning for ease of use. Upstairs you'll be delighted to find a grand master suite with vaulted ceilings, ceiling fan, a walk-in closet, an additional closet and a linen closet, along with a master bathroom with double sink vanity, tub with jets and a separate stall shower. Two additional bedrooms and a full bathroom complete the upstairs. The lower level is ready for your finishing touches. All it's waiting for is your choice of flooring. Everything else has been completed for you. This townhome is in a beautiful location on Filly Dr, backing to the historic Joseph Ambler Inn. Montgomery Greene has sidewalks, street lights and even a tennis court! It's just minutes to the Rt. 202 Parkway with walking trails, as well as the new Montgomery Township Recreation Center. You'll love all the shopping, restaurants and parks in close proximity. There is easy access to Rts. 309, 611, 202 and PA Turnpike. A beautiful place to call home!
Location
State PA
County Montgomery
Area Montgomery Twp (10646)
Zoning R3A
Rooms
Other Rooms Living Room, Dining Room, Primary Bedroom, Bedroom 2, Kitchen, Family Room, Bedroom 1, Laundry, Other
Basement Full
Interior
Interior Features Primary Bath(s), Kitchen - Island, Butlers Pantry, Skylight(s), Ceiling Fan(s), Stall Shower, Kitchen - Eat-In
Hot Water Natural Gas
Heating Gas, Forced Air
Cooling Central A/C
Flooring Wood, Fully Carpeted, Vinyl
Fireplaces Number 1
Equipment Oven - Self Cleaning, Dishwasher, Disposal, Built-In Microwave
Fireplace Y
Appliance Oven - Self Cleaning, Dishwasher, Disposal, Built-In Microwave
Heat Source Natural Gas
Laundry Main Floor
Exterior
Exterior Feature Deck(s)
Parking Features Inside Access, Garage Door Opener
Garage Spaces 4.0
Utilities Available Cable TV
Amenities Available Tennis Courts
Water Access N
Roof Type Pitched,Shingle
Accessibility None
Porch Deck(s)
Attached Garage 1
Total Parking Spaces 4
Garage Y
Building
Lot Description Front Yard, Rear Yard, SideYard(s)
Story 2
Foundation Concrete Perimeter
Sewer Public Sewer
Water Public
Architectural Style Colonial
Level or Stories 2
Additional Building Above Grade
Structure Type Cathedral Ceilings,High
New Construction N
Schools
Elementary Schools Montgomery
Middle Schools Pennbrook
High Schools North Penn Senior
School District North Penn
Others
HOA Fee Include Common Area Maintenance,Lawn Maintenance,Snow Removal,Trash
Senior Community No
Tax ID 46-00-00941-678
Ownership Fee Simple
Read Less Info
Want to know what your home might be worth? Contact us for a FREE valuation!

Our team is ready to help you sell your home for the highest possible price ASAP

Bought with Ashley Bonelli • EveryHome Realtors






