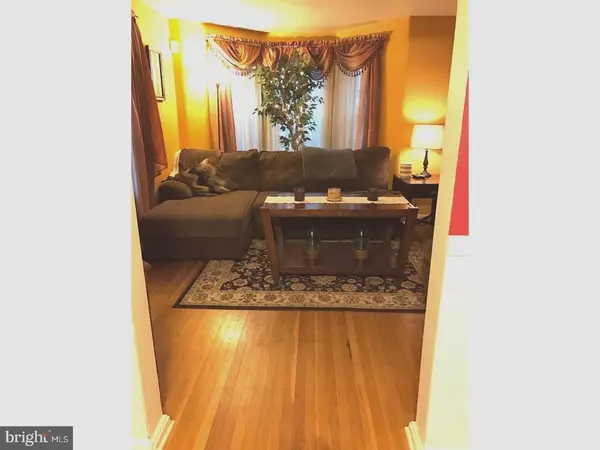$166,000
$162,000
2.5%For more information regarding the value of a property, please contact us for a free consultation.
3 Beds
2 Baths
1,326 SqFt
SOLD DATE : 04/07/2017
Key Details
Sold Price $166,000
Property Type Single Family Home
Sub Type Detached
Listing Status Sold
Purchase Type For Sale
Square Footage 1,326 sqft
Price per Sqft $125
Subdivision None Available
MLS Listing ID 1003145275
Sold Date 04/07/17
Style Colonial
Bedrooms 3
Full Baths 1
Half Baths 1
HOA Y/N N
Abv Grd Liv Area 1,326
Originating Board TREND
Year Built 1950
Annual Tax Amount $4,974
Tax Year 2017
Lot Size 4,860 Sqft
Acres 0.11
Lot Dimensions 51
Property Description
RELOCATING BY MID MARCH QUICK MOVE IN FOR NEW OWNERS IT COULD BE YOU! Current owners fell in love with this charming place to call " home". They purchased in September 2016 and after only six months of enjoying everything about it, a long awaited employment opportunity has come their way. The 16 x 12 living room boasts hardwood flooring and a bay window. The dining area also has hardwood flooring, crown molding, a chair rail, bead board wainscoting and a ceiling fan. The GORGEOUS, chef's delight, newer cherry kitchen has granite counter tops with backsplash, built in wine rack facing the dining area, stainless steel appliances, tile flooring, crown molding, recessed lighting and a ceiling fan. Off the kitchen is a unique bonus room with built in cabinetry, tile flooring and outside exit to the deck overlooking the fenced in, private and beautifully landscaped yard. The 2nd floor houses (3) GENEROUSLY sized bedrooms with hardwood flooring and ceiling fans. The master bedroom includes a walk in closet. A REAL PLUS is the newly updated bathroom. The partially finished basement provides additional carpeted living space, laundry room and a partial bathroom. Additional features include replacement windows, gas heating, a newer 40 gal. hot water heater and a newer storage shed. The basement has been waterproofed with a transferable lifetime warranty. MAKE THIS YOUR HOME YOU WILL BE GLAD YOU DID!!
Location
State PA
County Montgomery
Area Pottstown Boro (10616)
Zoning RMD
Rooms
Other Rooms Living Room, Primary Bedroom, Bedroom 2, Kitchen, Family Room, Bedroom 1, Laundry, Attic
Basement Full, Outside Entrance, Drainage System
Interior
Interior Features Butlers Pantry, Ceiling Fan(s), Stall Shower, Breakfast Area
Hot Water Natural Gas
Heating Gas, Forced Air
Cooling Central A/C
Flooring Wood, Tile/Brick
Equipment Built-In Range, Oven - Self Cleaning, Dishwasher, Refrigerator, Disposal, Built-In Microwave
Fireplace N
Window Features Replacement
Appliance Built-In Range, Oven - Self Cleaning, Dishwasher, Refrigerator, Disposal, Built-In Microwave
Heat Source Natural Gas
Laundry Basement
Exterior
Exterior Feature Deck(s), Patio(s), Porch(es)
Garage Spaces 1.0
Fence Other
Utilities Available Cable TV
Waterfront N
Water Access N
Roof Type Pitched,Shingle
Accessibility None
Porch Deck(s), Patio(s), Porch(es)
Parking Type On Street, Driveway, Attached Garage
Attached Garage 1
Total Parking Spaces 1
Garage Y
Building
Lot Description Level, Front Yard, Rear Yard, SideYard(s)
Story 2
Foundation Concrete Perimeter
Sewer Public Sewer
Water Public
Architectural Style Colonial
Level or Stories 2
Additional Building Above Grade, Shed
New Construction N
Schools
Elementary Schools Rupert
Middle Schools Pottstown
High Schools Pottstown Senior
School District Pottstown
Others
Senior Community No
Tax ID 16-00-28672-004
Ownership Fee Simple
Security Features Security System
Acceptable Financing Conventional, VA, FHA 203(b)
Listing Terms Conventional, VA, FHA 203(b)
Financing Conventional,VA,FHA 203(b)
Read Less Info
Want to know what your home might be worth? Contact us for a FREE valuation!

Our team is ready to help you sell your home for the highest possible price ASAP

Bought with Jonathan C Christopher • Christopher Real Estate Services







