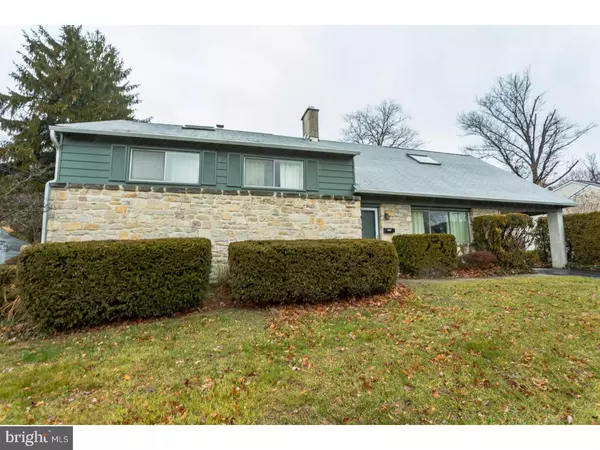$285,000
$299,000
4.7%For more information regarding the value of a property, please contact us for a free consultation.
4 Beds
4 Baths
2,817 SqFt
SOLD DATE : 02/28/2017
Key Details
Sold Price $285,000
Property Type Single Family Home
Sub Type Detached
Listing Status Sold
Purchase Type For Sale
Square Footage 2,817 sqft
Price per Sqft $101
Subdivision None Available
MLS Listing ID 1003139421
Sold Date 02/28/17
Style Traditional,Split Level
Bedrooms 4
Full Baths 3
Half Baths 1
HOA Y/N N
Abv Grd Liv Area 2,817
Originating Board TREND
Year Built 1960
Annual Tax Amount $4,265
Tax Year 2017
Lot Size 0.303 Acres
Acres 0.3
Lot Dimensions 87
Property Description
***Rare 4 bedroom 3.5 bathrooms 2817 square ft home being offered***Central Location*** Ring in the new year with a new deal! ***This home is priced approx. $50,000 below market value and is ready for the savvy buyer looking to put in some sweat equity***. As you pull into your private driveway and then the carport you will first notice the attractive stone exterior and large front window. As you enter via the living room with original hardwood floors let your imagination open to the possibilities. Enter the formal dining room with sliding doors leading out to the private covered back porch area. The back porch overlooks the rear yard, and there is another entrance leading to the full eat in kitchen. Down the steps, you will find the large family room with wood burning brick fireplace. There is a half bath, storage areas and a large laundry/workshop room with seperate side entrance. The second level of this home is highlighted by three bedrooms, all with original hardwood flooring. The master bedroom has a full bathroom with stall shower. There is an additional full bathroom on this level. The third level features a very large open space, another full bathroom and a walk in closet leading directly to the floored walk up attic space. This space has the potential to be converted. This house offers lots of possibilities and wonderful potential for the right buyer. The home is in need of windows, floor refinishing painting, and some updating. Keebler road is a 25 mph road with multiple speed bumps.
Location
State PA
County Montgomery
Area Upper Merion Twp (10658)
Zoning R2A
Rooms
Other Rooms Living Room, Dining Room, Primary Bedroom, Bedroom 2, Bedroom 3, Kitchen, Family Room, Bedroom 1, Laundry, Attic
Basement Full
Interior
Interior Features Primary Bath(s), Skylight(s), Ceiling Fan(s), Kitchen - Eat-In
Hot Water Oil
Heating Oil, Baseboard
Cooling Central A/C
Flooring Wood
Fireplaces Number 1
Fireplaces Type Brick
Fireplace Y
Heat Source Oil
Laundry Basement
Exterior
Garage Spaces 3.0
Utilities Available Cable TV
Waterfront N
Water Access N
Roof Type Pitched,Shingle
Accessibility None
Parking Type On Street, Driveway, Attached Carport
Total Parking Spaces 3
Garage N
Building
Lot Description Sloping, Front Yard, Rear Yard
Story Other
Sewer Public Sewer
Water Public
Architectural Style Traditional, Split Level
Level or Stories Other
Additional Building Above Grade
New Construction N
Schools
School District Upper Merion Area
Others
Senior Community No
Tax ID 58-00-11833-007
Ownership Fee Simple
Acceptable Financing Conventional, VA, FHA 203(b)
Listing Terms Conventional, VA, FHA 203(b)
Financing Conventional,VA,FHA 203(b)
Read Less Info
Want to know what your home might be worth? Contact us for a FREE valuation!

Our team is ready to help you sell your home for the highest possible price ASAP

Bought with Matin Haghkar • RE/MAX Plus







