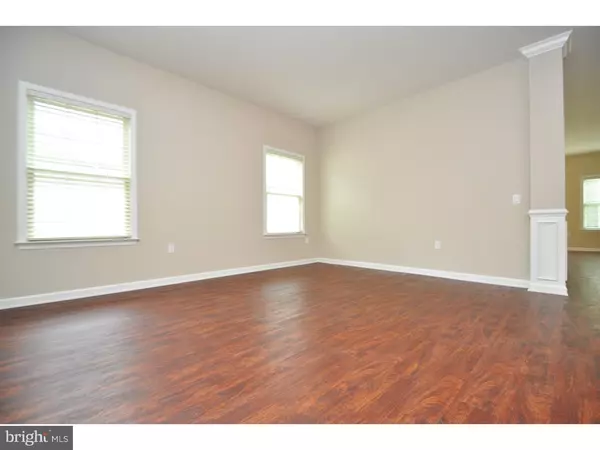$272,000
$279,900
2.8%For more information regarding the value of a property, please contact us for a free consultation.
2 Beds
2 Baths
1,811 SqFt
SOLD DATE : 05/17/2017
Key Details
Sold Price $272,000
Property Type Single Family Home
Sub Type Detached
Listing Status Sold
Purchase Type For Sale
Square Footage 1,811 sqft
Price per Sqft $150
Subdivision Willow Green
MLS Listing ID 1002635031
Sold Date 05/17/17
Style Ranch/Rambler
Bedrooms 2
Full Baths 2
HOA Fees $261/mo
HOA Y/N Y
Abv Grd Liv Area 1,811
Originating Board TREND
Year Built 2007
Annual Tax Amount $4,953
Tax Year 2017
Property Description
MUST SEE!! Beautiful 2 BR 2 full bath single home in the desirable Willow Green 55+ Community. This completely renovated from top to bottom home features gorgeous laminate hardwood flooring, a grand entry that leads to the open living room & formal dining room, an amazing gourmet kitchen w/ stainless steel appliances & island that opens to the spacious family room & breakfast nook. Off the family room you have the master BR w/ tray ceiling, walk in closet & en suite. There is also a 2nd nice sized bedroom, another full bath & a large laundry/mud room. The home has economical gas heat, central AC, an attached 2 car garage & attic storage. Outside you have a patio & yard overlooking the Willow Green Golf Course which is perfect for relaxing. This private, quiet community is located near dining, shopping & major routes. Won't last long, schedule your showing today!
Location
State PA
County Northampton
Area Allen Twp (12401)
Zoning RA
Rooms
Other Rooms Living Room, Dining Room, Primary Bedroom, Kitchen, Family Room, Bedroom 1, Laundry, Other, Attic
Interior
Interior Features Primary Bath(s), Ceiling Fan(s), Kitchen - Eat-In
Hot Water Natural Gas
Heating Gas, Forced Air
Cooling Central A/C
Fireplace N
Heat Source Natural Gas
Laundry Main Floor
Exterior
Exterior Feature Patio(s)
Garage Spaces 4.0
Utilities Available Cable TV
Waterfront N
View Y/N Y
Water Access N
View Golf Course
Roof Type Pitched,Shingle
Accessibility None
Porch Patio(s)
Parking Type Driveway, Attached Garage
Attached Garage 2
Total Parking Spaces 4
Garage Y
Building
Story 1
Sewer Public Sewer
Water Public
Architectural Style Ranch/Rambler
Level or Stories 1
Additional Building Above Grade
New Construction N
Schools
School District Northampton Area
Others
HOA Fee Include Ext Bldg Maint,Lawn Maintenance,Snow Removal
Senior Community Yes
Tax ID M4-3-6-21-0501
Ownership Condominium
Acceptable Financing Conventional, VA, FHA 203(k), FHA 203(b)
Listing Terms Conventional, VA, FHA 203(k), FHA 203(b)
Financing Conventional,VA,FHA 203(k),FHA 203(b)
Read Less Info
Want to know what your home might be worth? Contact us for a FREE valuation!

Our team is ready to help you sell your home for the highest possible price ASAP

Bought with Donald Wenner • DLP Realty







