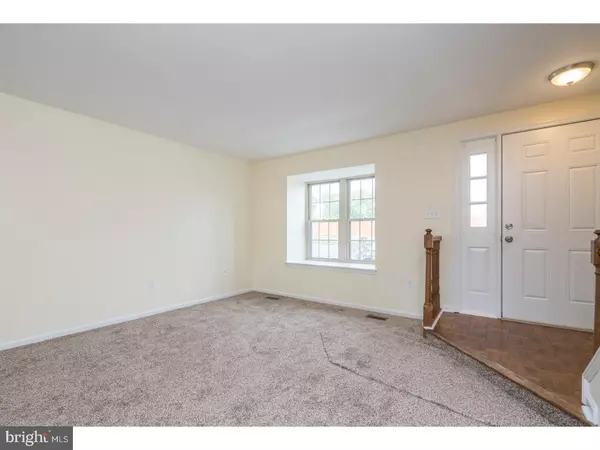$123,000
$120,000
2.5%For more information regarding the value of a property, please contact us for a free consultation.
2 Beds
2 Baths
1,188 SqFt
SOLD DATE : 11/15/2017
Key Details
Sold Price $123,000
Property Type Townhouse
Sub Type End of Row/Townhouse
Listing Status Sold
Purchase Type For Sale
Square Footage 1,188 sqft
Price per Sqft $103
Subdivision Maple Glen
MLS Listing ID 1001247301
Sold Date 11/15/17
Style Other
Bedrooms 2
Full Baths 1
Half Baths 1
HOA Fees $160/mo
HOA Y/N Y
Abv Grd Liv Area 1,188
Originating Board TREND
Year Built 1988
Annual Tax Amount $3,709
Tax Year 2017
Lot Size 800 Sqft
Acres 0.02
Lot Dimensions 20
Property Description
Simple, quaint, and tucked away in a quiet development, this lovely 2BR 1.5BA townhome in Pottstown is your exemplary, move-in ready home! This home has been totally updated, new carpet and paint throughout, renovated baths, and newer HVAC system! From the entrance, a wide-open living room greets all guests. A divider wall adds great flow from the living room into the kitchen, and lots of natural light. A back deck can be accessed out the kitchen; the perfect spot for your morning coffee or tea as it overlooks the neighborhood at one of its highest points (HOA is looking at replacement of decks soon). Once back inside, access to the powder room, finished basement, and a storage closet can all be found on the main floor. The basement is a finished space with walk out doors, and offers enclosed access to the laundry room as well. As you make your way back up the stairs and into the main living area, a subtle set of stairs will take you up to the two main bedrooms. The master bedroom has access to a newly renovated full bathroom, and down the hall is a well-lit bedroom that overlooks the front of the house. Both rooms are lined with neutral tones. This home is centrally located near major routes, a 6-minute drive to the popular Philadelphia Premium Outlets, and close to parks. Call today to make your appointment on this unit; it'll go quick!
Location
State PA
County Montgomery
Area Lower Pottsgrove Twp (10642)
Zoning R4
Rooms
Other Rooms Living Room, Primary Bedroom, Kitchen, Bedroom 1
Basement Full, Outside Entrance
Interior
Interior Features Primary Bath(s), Kitchen - Eat-In
Hot Water Natural Gas
Heating Gas, Forced Air
Cooling Central A/C
Flooring Wood, Fully Carpeted
Equipment Dishwasher
Fireplace N
Appliance Dishwasher
Heat Source Natural Gas
Laundry Basement
Exterior
Exterior Feature Deck(s)
Waterfront N
Water Access N
Accessibility None
Porch Deck(s)
Parking Type None
Garage N
Building
Lot Description Front Yard, Rear Yard
Story 2
Sewer Public Sewer
Water Public
Architectural Style Other
Level or Stories 2
Additional Building Above Grade
New Construction N
Schools
Middle Schools Pottsgrove
High Schools Pottsgrove Senior
School District Pottsgrove
Others
HOA Fee Include Common Area Maintenance,Ext Bldg Maint,Lawn Maintenance,Snow Removal,Trash
Senior Community No
Tax ID 42-00-02014-572
Ownership Fee Simple
Acceptable Financing Conventional, VA, FHA 203(b), USDA
Listing Terms Conventional, VA, FHA 203(b), USDA
Financing Conventional,VA,FHA 203(b),USDA
Read Less Info
Want to know what your home might be worth? Contact us for a FREE valuation!

Our team is ready to help you sell your home for the highest possible price ASAP

Bought with Jennifer Davidheiser • The Real Estate Professionals-Pottstown







