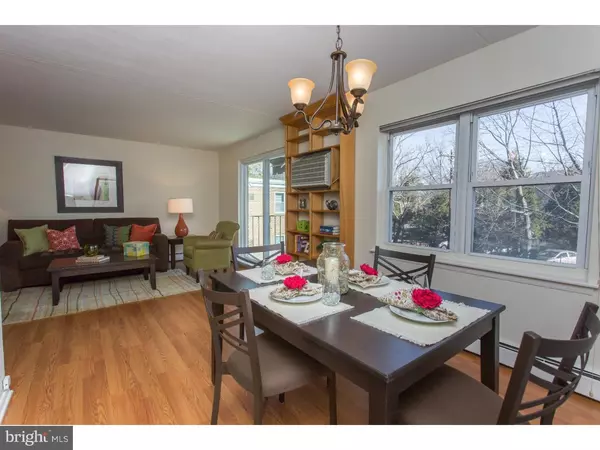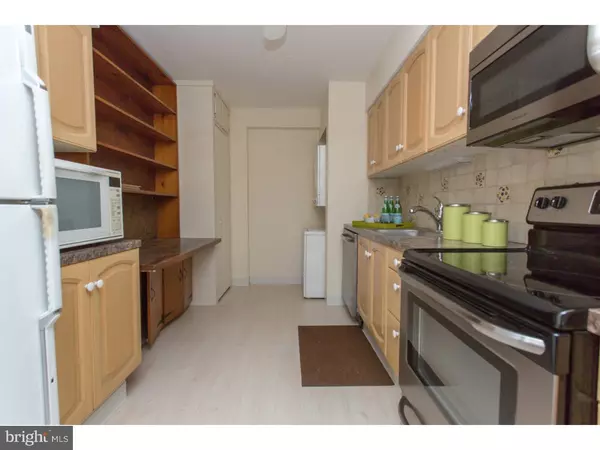$169,100
$169,000
0.1%For more information regarding the value of a property, please contact us for a free consultation.
2 Beds
2 Baths
891 SqFt
SOLD DATE : 02/28/2017
Key Details
Sold Price $169,100
Property Type Single Family Home
Sub Type Unit/Flat/Apartment
Listing Status Sold
Purchase Type For Sale
Square Footage 891 sqft
Price per Sqft $189
Subdivision Ardmore
MLS Listing ID 1003485277
Sold Date 02/28/17
Style Traditional
Bedrooms 2
Full Baths 2
HOA Fees $301/mo
HOA Y/N N
Abv Grd Liv Area 891
Originating Board TREND
Year Built 1972
Annual Tax Amount $2,966
Tax Year 2017
Lot Size 891 Sqft
Acres 0.02
Lot Dimensions 0 X 0
Property Description
Opportunity Knocks!!! Looking for the Perfect Starter Home or Investment Property? Look No Further!!! This Recently Renovated, Freshly Painted, MOVE-IN-READY (2) Bedroom (2) Bath Unit w/ Large Balcony offers SUN-DRENCHED INTERIOR & OPEN FLOOR-PLAN featuring Large Living Room w/Doors to Patio open to Dining Room & Kitchen w/ Updated Appliances, Vintage Wood cabinetry, Generous Storage, Room for a breakfast table & IN-UNIT WASHER/DRYER... The Large Master Suite offers Incredible Natural Sunlight through Large Windows, (2) Closets & Full Tiled Bath + 2nd Large Bedroom & Full Hall Bath w/ Tub/Shower. Additional Features of this PET FRIENDLY building include Most convenient "WALK-TO-EVERYTHING LOCATION" - Steps to Suburban Square, Lower Merion High School, Train (R-5 to Philadelphia and/or NYC), Farmers Market, Apple, Starbucks, Trader Joes & Fine Dining. Make this your DREAM HOME or GREAT INVESTMENT PROPERTY!!!
Location
State PA
County Montgomery
Area Lower Merion Twp (10640)
Zoning R7
Rooms
Other Rooms Living Room, Dining Room, Primary Bedroom, Kitchen, Bedroom 1, Other
Interior
Interior Features Primary Bath(s), Kitchen - Eat-In
Hot Water Natural Gas
Heating Gas
Cooling Wall Unit
Equipment Cooktop, Dishwasher, Energy Efficient Appliances
Fireplace N
Appliance Cooktop, Dishwasher, Energy Efficient Appliances
Heat Source Natural Gas
Laundry Main Floor
Exterior
Exterior Feature Balcony
Waterfront N
Water Access N
Accessibility None
Porch Balcony
Parking Type Parking Lot
Garage N
Building
Sewer Public Sewer
Water Public
Architectural Style Traditional
Additional Building Above Grade
New Construction N
Schools
School District Lower Merion
Others
HOA Fee Include Common Area Maintenance,Ext Bldg Maint,Lawn Maintenance,Snow Removal,Trash,Insurance
Senior Community No
Tax ID 40-00-38372-369
Ownership Condominium
Read Less Info
Want to know what your home might be worth? Contact us for a FREE valuation!

Our team is ready to help you sell your home for the highest possible price ASAP

Bought with Jordan B Wiener • RE/MAX Executive Realty







