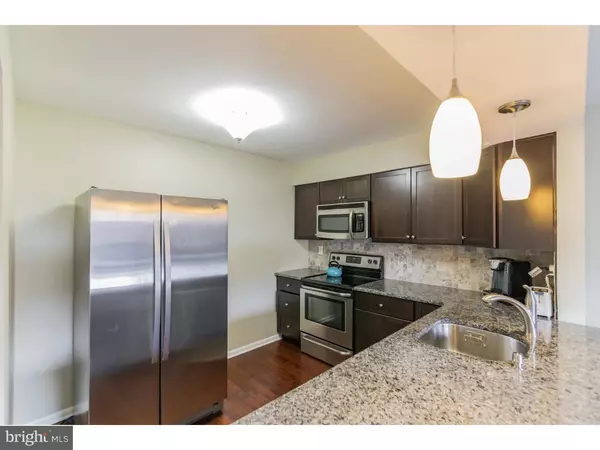$170,000
$179,900
5.5%For more information regarding the value of a property, please contact us for a free consultation.
3 Beds
2 Baths
1,280 SqFt
SOLD DATE : 03/30/2017
Key Details
Sold Price $170,000
Property Type Townhouse
Sub Type Interior Row/Townhouse
Listing Status Sold
Purchase Type For Sale
Square Footage 1,280 sqft
Price per Sqft $132
Subdivision Gwynedd Club
MLS Listing ID 1003484943
Sold Date 03/30/17
Style Traditional
Bedrooms 3
Full Baths 1
Half Baths 1
HOA Fees $377/mo
HOA Y/N N
Abv Grd Liv Area 1,280
Originating Board TREND
Year Built 1969
Annual Tax Amount $2,624
Tax Year 2017
Lot Size 1,280 Sqft
Acres 0.03
Lot Dimensions 0X0
Property Description
Beautiful home which has recently been completely remodeled! The kitchen has new custom modern cabinets, stainless steel appliances, granite countertops and tile backsplash. Hardwood flooring throughout kitchen and dining area. Large living room with new carpeting and freshly painted walls. 1st floor also contains an updated powder room and laundry area. Walk upstairs to three generous size bedrooms all newly carpeted and each with plenty of closet space and full size updated bathroom. Entire shower/tub area contains all new modern tile and has a his and hers double size sink with granite counters. Entire house has all new 6 panel doors. Private fenced in rear yard with patio. Association also includes Common Area Maintenance, Exterior Maintenance, Lawn Maintenance, Snow Removal, Trash Removal, Pool, Tennis Courts , Water & Sewer Fees. This property has it all. Make your offer today before this gem is gone !
Location
State PA
County Montgomery
Area Upper Gwynedd Twp (10656)
Zoning GA
Rooms
Other Rooms Living Room, Dining Room, Primary Bedroom, Bedroom 2, Kitchen, Family Room, Bedroom 1
Interior
Interior Features Kitchen - Eat-In
Hot Water Natural Gas
Heating Gas, Forced Air
Cooling Central A/C
Flooring Wood, Fully Carpeted
Equipment Dishwasher, Disposal
Fireplace N
Appliance Dishwasher, Disposal
Heat Source Natural Gas
Laundry Main Floor
Exterior
Exterior Feature Patio(s)
Fence Other
Amenities Available Swimming Pool, Tennis Courts
Water Access N
Accessibility None
Porch Patio(s)
Garage N
Building
Lot Description Rear Yard
Story 2
Foundation Slab
Sewer Public Sewer
Water Public
Architectural Style Traditional
Level or Stories 2
Additional Building Above Grade
New Construction N
Schools
School District North Penn
Others
Pets Allowed Y
HOA Fee Include Pool(s),Common Area Maintenance,Ext Bldg Maint,Lawn Maintenance,Snow Removal,Trash,Water,Sewer
Senior Community No
Tax ID 56-00-01832-128
Ownership Condominium
Acceptable Financing Conventional, VA, FHA 203(b)
Listing Terms Conventional, VA, FHA 203(b)
Financing Conventional,VA,FHA 203(b)
Pets Allowed Case by Case Basis
Read Less Info
Want to know what your home might be worth? Contact us for a FREE valuation!

Our team is ready to help you sell your home for the highest possible price ASAP

Bought with Balsam N Habboush • Weichert Realtors






