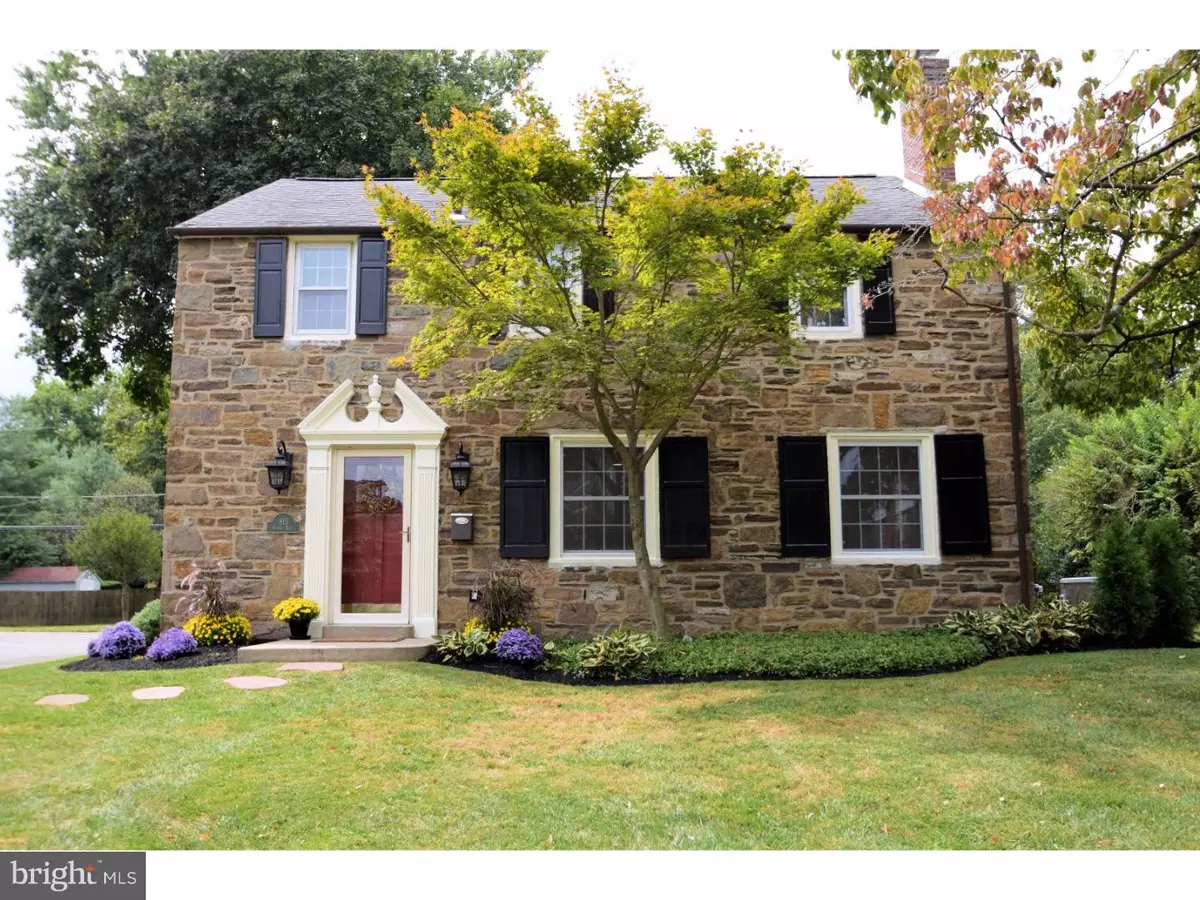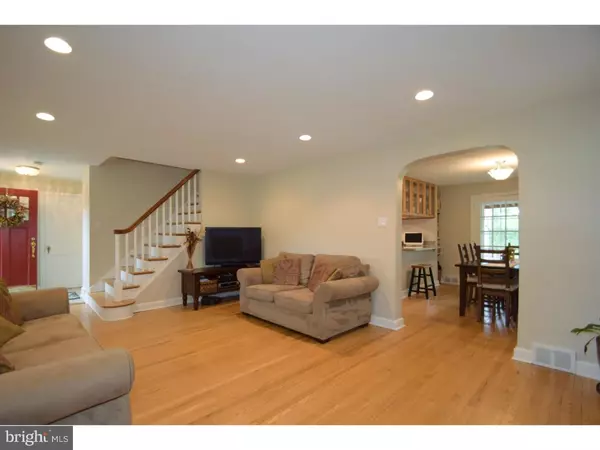$425,000
$419,900
1.2%For more information regarding the value of a property, please contact us for a free consultation.
4 Beds
3 Baths
1,704 SqFt
SOLD DATE : 02/14/2017
Key Details
Sold Price $425,000
Property Type Single Family Home
Sub Type Detached
Listing Status Sold
Purchase Type For Sale
Square Footage 1,704 sqft
Price per Sqft $249
Subdivision Chesney Downs
MLS Listing ID 1003479949
Sold Date 02/14/17
Style Colonial
Bedrooms 4
Full Baths 2
Half Baths 1
HOA Y/N N
Abv Grd Liv Area 1,704
Originating Board TREND
Year Built 1947
Annual Tax Amount $6,746
Tax Year 2017
Lot Size 9,360 Sqft
Acres 0.21
Lot Dimensions 68
Property Description
Be prepared to be impressed...!! The wait to see this wonderful home will be over on Sunday 1/15! Open House from 1-4 allows you to visit and see a BEAUTIFUL COMPLETELY NEW KITCHEN that has been installed in this incredible home... One that puts t this home in a class of its own!!! Gorgeous White cabinetry,granite, designer subway backsplash,lighting fixtures, new ceramic flooring & stainless appliances. This incredibly charming stone colonial nestled on a picturesque street in the highly sought "Chesney Downs" community can be your home immediately! You will surely love the warm and inviting feeling throughout this warm and stylish home! This lovingly maintained 4 bedroom, 2.5 bath home is ready for your special touches and personal style that will create the home you are dreaming of! Enter the foyer to a lovely living room showcasing a wood burning fireplace, beautiful hardwood flooring and an abundance of windows with custom wooden blinds. The warm floors flow into the inviting dining room that is perfectly situated between the living room and the NEW impressive kitchen. Both the kitchen and dining room offer glass paneled doors that lead to the covered patio. Great setting that is ideal for entertaining flow! A powder room completes the first floor. Newly refurbished hardwood floors flow through the entire upper level featuring a master bedroom and master bath, three additional bedrooms and a hall bath with NEW Vanity- Additional features include an attached one car garage, a full house emergency generator, a storage shed, recent brick and stone pointing, NEW central air and a NEW furnace. Full unfinished basement and pull down attic storage offers ample space to store the family treasures! The enjoyable rear yard offers inviting patio and great level yard space for family fun for the young and old alike- ! This home is perfectly located within the Flourtown area, close to Chestnut Hill, many parks, bike and hiking trails and all major arteries in and out of Philadelphia. This home is available immediately- A very lucky family will soon be in the home of their dreams !
Location
State PA
County Montgomery
Area Springfield Twp (10652)
Zoning B
Rooms
Other Rooms Living Room, Dining Room, Primary Bedroom, Bedroom 2, Bedroom 3, Kitchen, Bedroom 1, Attic
Basement Full, Unfinished
Interior
Interior Features Primary Bath(s), Dining Area
Hot Water Natural Gas
Heating Gas
Cooling Central A/C
Flooring Wood, Tile/Brick
Fireplaces Number 1
Fireplace Y
Heat Source Natural Gas
Laundry Basement
Exterior
Exterior Feature Patio(s)
Garage Spaces 4.0
Waterfront N
Water Access N
Roof Type Pitched
Accessibility None
Porch Patio(s)
Parking Type On Street, Attached Garage
Attached Garage 1
Total Parking Spaces 4
Garage Y
Building
Lot Description Level, Front Yard, Rear Yard
Story 2
Sewer Public Sewer
Water Public
Architectural Style Colonial
Level or Stories 2
Additional Building Above Grade
New Construction N
Schools
Elementary Schools Enfield
Middle Schools Springfield Township
High Schools Springfield Township
School District Springfield Township
Others
Senior Community No
Tax ID 52-00-05020-004
Ownership Fee Simple
Acceptable Financing Conventional
Listing Terms Conventional
Financing Conventional
Read Less Info
Want to know what your home might be worth? Contact us for a FREE valuation!

Our team is ready to help you sell your home for the highest possible price ASAP

Bought with Bernadette M McNelis • Weichert Realtors







