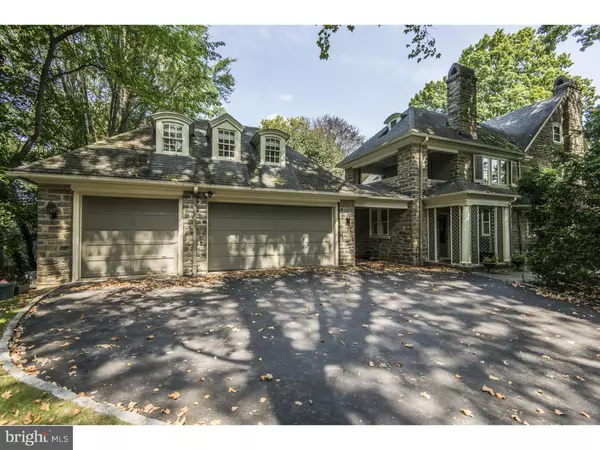$850,000
$910,000
6.6%For more information regarding the value of a property, please contact us for a free consultation.
7 Beds
6 Baths
4,878 SqFt
SOLD DATE : 11/30/2016
Key Details
Sold Price $850,000
Property Type Single Family Home
Sub Type Detached
Listing Status Sold
Purchase Type For Sale
Square Footage 4,878 sqft
Price per Sqft $174
Subdivision Bryn Mawr
MLS Listing ID 1003478853
Sold Date 11/30/16
Style Colonial
Bedrooms 7
Full Baths 4
Half Baths 2
HOA Y/N N
Abv Grd Liv Area 4,878
Originating Board TREND
Year Built 1909
Annual Tax Amount $25,999
Tax Year 2016
Lot Size 0.700 Acres
Acres 0.7
Lot Dimensions 176
Property Description
$910,000 APPROVED SHORT SALE AMOUNT!! Inspection report available. This classic 7 bedroom Stone Colonial features traditional Main Line architectural details in a beautifully landscaped private setting, all in the heart of Bryn Mawr. The entrance Foyer welcomes you with its wide central staircase, open air concept, wainscoting and substantial moldings throughout. The living and dining rooms offer spacious formal settings which include the warmth of a wood burning fireplace in each room. Entry ways to the family and dining room boast beautiful French doors. The light filled family room offers 3 sided exposure and French doors, which lead to the beautifully landscaped private patio and pool area. Kitchen features a large center island with plenty of counter space overlooking the expansive rear property. Off the kitchen you will find a warm sun room with an additional entrance to the patio and pool area. The Master Bedroom also features a fireplace and a generous walk in dressing area. There are 4 bedrooms in total on the second floor. The third floor Au-pair or in-law suite features a bedroom, separate sitting area and full bathroom. The third floor offers three bedrooms in total. Original hardwood floors beneath carpeting. Nearby schools include the Baldwin School, the Shipley School and Commonwealth Connections Academy. This elegant Main Line home is the perfect home for generations to come. Recent inspection will be provided upon request.. Perfect for the Handy man, Investor, Flipper. As-is.
Location
State PA
County Montgomery
Area Lower Merion Twp (10640)
Zoning R3
Rooms
Other Rooms Living Room, Dining Room, Primary Bedroom, Bedroom 2, Bedroom 3, Kitchen, Family Room, Bedroom 1, In-Law/auPair/Suite, Laundry, Other
Basement Full
Interior
Interior Features Primary Bath(s), Kitchen - Island, Butlers Pantry, Ceiling Fan(s), Wet/Dry Bar, Kitchen - Eat-In
Hot Water Natural Gas
Heating Oil
Cooling Wall Unit
Flooring Wood
Fireplaces Type Gas/Propane
Equipment Cooktop, Built-In Range, Oven - Wall
Fireplace N
Appliance Cooktop, Built-In Range, Oven - Wall
Heat Source Oil
Laundry Main Floor
Exterior
Exterior Feature Patio(s), Balcony
Garage Spaces 6.0
Pool In Ground
Water Access N
Accessibility None
Porch Patio(s), Balcony
Total Parking Spaces 6
Garage N
Building
Lot Description Corner
Story 3+
Sewer Public Sewer
Water Public
Architectural Style Colonial
Level or Stories 3+
Additional Building Above Grade
Structure Type Cathedral Ceilings,9'+ Ceilings
New Construction N
Schools
School District Lower Merion
Others
Senior Community No
Tax ID 40-00-66420-005
Ownership Fee Simple
Acceptable Financing Conventional, VA, FHA 203(b), USDA
Listing Terms Conventional, VA, FHA 203(b), USDA
Financing Conventional,VA,FHA 203(b),USDA
Special Listing Condition Short Sale
Read Less Info
Want to know what your home might be worth? Contact us for a FREE valuation!

Our team is ready to help you sell your home for the highest possible price ASAP

Bought with Christine Chodkowski • BHHS Fox & Roach-Wayne






