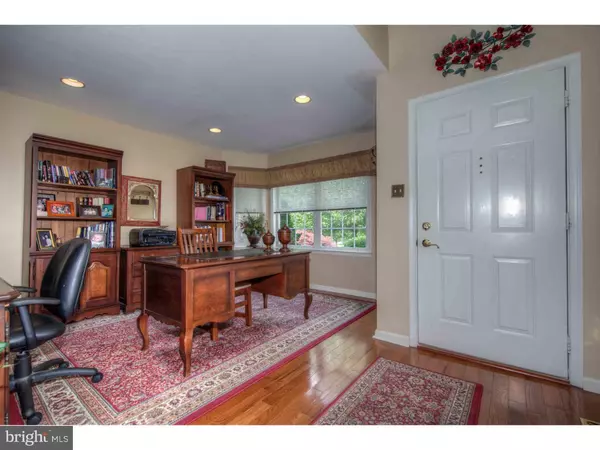$396,000
$410,000
3.4%For more information regarding the value of a property, please contact us for a free consultation.
3 Beds
3 Baths
2,072 SqFt
SOLD DATE : 10/13/2016
Key Details
Sold Price $396,000
Property Type Townhouse
Sub Type End of Row/Townhouse
Listing Status Sold
Purchase Type For Sale
Square Footage 2,072 sqft
Price per Sqft $191
Subdivision Pheasant Run
MLS Listing ID 1003476975
Sold Date 10/13/16
Style Colonial
Bedrooms 3
Full Baths 2
Half Baths 1
HOA Fees $150/qua
HOA Y/N Y
Abv Grd Liv Area 2,072
Originating Board TREND
Year Built 1995
Annual Tax Amount $5,234
Tax Year 2016
Lot Size 7,315 Sqft
Acres 0.17
Property Description
NOTE: Please review agent remarks regarding the sold price of property. This stunning END-UNIT townhome in Pheasant Run has been updated and lovingly maintained by its current owner and is in MOVE IN condition. This property is situated at the end of a cul-de-sac in a PRIVATE location and backs to a wooded area. The foyer opens to an office with bay window and hardwood floors. This versatile room could also serve as a formal living or dining room. The kitchen was gut renovated in 2004 and boasts cream cabinets, GRANITE countertops, tile backsplash and a large center island with an oversized sink. The adjoining dining room, with skylights and french door, leads to an expansive TREX deck. The great room, with gas fireplace and hardwood floors, opens to the kitchen and dining room making it a perfect spot for family gatherings and entertaining. Access to the garage, a coat closet and powder room complete this level. The second floor boasts double door entry into the master suite with neutral wall-to-wall carpet and CUSTOMIZED WALK-IN closet. The lavish master bath features a vaulted ceiling, whirlpool tub and new (2014) his-and-her vanities with GRANITE countertops. Two additional bedrooms are served by a hall bath. The wonderful WALKOUT lower level offers additional living space and includes a small office and unfinished area for storage. TWO CAR GARAGE with customized storage system, HARDWOOD FLOORS on the entire first, second floor laundry, GAS HEAT, SECURITY SYSTEM, ceiling fans, recessed lighting and NEW ROOF (2012) are just some of the amenities of this wonderful property. French door refrigerator, washer, dryer and window treatments are included. This home is for the buyer that desires a turnkey property. Look no further!
Location
State PA
County Montgomery
Area Whitpain Twp (10666)
Zoning R3
Rooms
Other Rooms Living Room, Dining Room, Primary Bedroom, Bedroom 2, Kitchen, Bedroom 1, Laundry, Other
Basement Full, Outside Entrance
Interior
Interior Features Primary Bath(s), Kitchen - Island, Skylight(s), Breakfast Area
Hot Water Natural Gas
Heating Gas, Forced Air
Cooling Central A/C
Flooring Wood, Fully Carpeted, Tile/Brick
Fireplaces Number 1
Equipment Built-In Range, Dishwasher, Disposal, Built-In Microwave
Fireplace Y
Appliance Built-In Range, Dishwasher, Disposal, Built-In Microwave
Heat Source Natural Gas
Laundry Upper Floor
Exterior
Exterior Feature Deck(s)
Parking Features Inside Access, Garage Door Opener
Garage Spaces 5.0
Utilities Available Cable TV
Water Access N
Roof Type Pitched,Shingle
Accessibility None
Porch Deck(s)
Attached Garage 2
Total Parking Spaces 5
Garage Y
Building
Lot Description Cul-de-sac
Story 2
Foundation Concrete Perimeter
Sewer Public Sewer
Water Public
Architectural Style Colonial
Level or Stories 2
Additional Building Above Grade
Structure Type Cathedral Ceilings
New Construction N
Schools
High Schools Wissahickon Senior
School District Wissahickon
Others
HOA Fee Include Common Area Maintenance,Lawn Maintenance,Trash
Senior Community No
Tax ID 66-00-01241-493
Ownership Fee Simple
Security Features Security System
Read Less Info
Want to know what your home might be worth? Contact us for a FREE valuation!

Our team is ready to help you sell your home for the highest possible price ASAP

Bought with Bonnie A Heenan • BHHS Fox & Roach-Blue Bell






