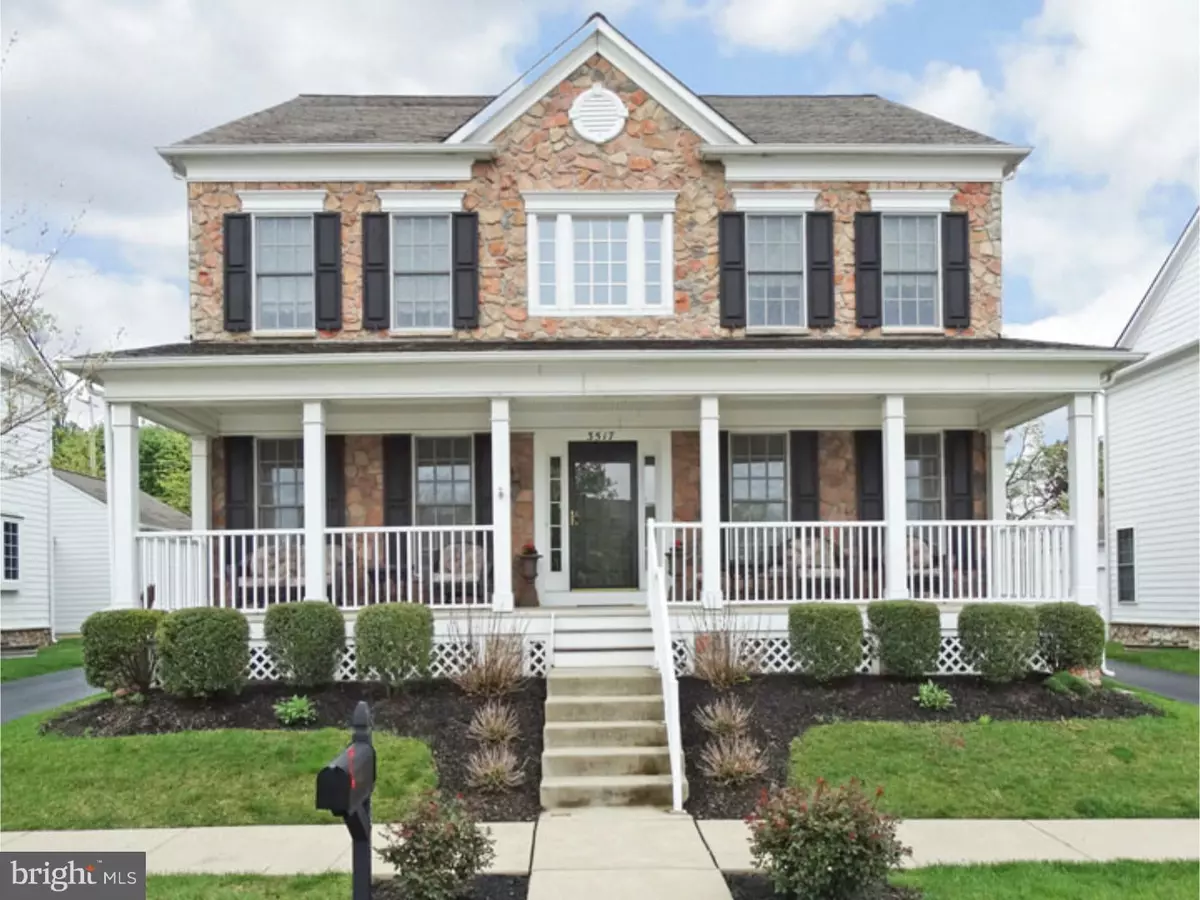$602,900
$619,900
2.7%For more information regarding the value of a property, please contact us for a free consultation.
4 Beds
4 Baths
3,388 SqFt
SOLD DATE : 06/14/2017
Key Details
Sold Price $602,900
Property Type Single Family Home
Sub Type Detached
Listing Status Sold
Purchase Type For Sale
Square Footage 3,388 sqft
Price per Sqft $177
Subdivision Woodmont
MLS Listing ID 1003475477
Sold Date 06/14/17
Style Colonial
Bedrooms 4
Full Baths 3
Half Baths 1
HOA Fees $218/mo
HOA Y/N Y
Abv Grd Liv Area 3,388
Originating Board TREND
Year Built 2007
Annual Tax Amount $12,230
Tax Year 2017
Lot Size 7,105 Sqft
Acres 0.16
Lot Dimensions 64
Property Description
You won't be disappointed with this absolutely magnificent and move in ready, stone front 4 bedroom, 3 1/2 bath single, colonial located in the very desirable Woodmont neighborhood and in the very prestigious Lower Moreland school district. This gorgeous home features loads of upgrades which include an upgraded front porch, great for those summer nights; entry foyer with hardwood floors and custom moldings; formal living room with upgraded neutral carpeting and custom moldings; coat closet; home office/bonus room with upgraded neutral carpeting, recessed lights and custom moldings, you will enjoy working at home; powder room with pedestal sink, hardwood floors and custom moldings; Family room with gas fireplace, marble surround, hardwood floors and lighted ceiling fan; a cook's dream, gourmet, eat-in kitchen with huge island and breakfast room, hardwood floors, quartz counter tops, stainless steel appliances, recessed lights, stainless steel double ovens and microwave, large pantry and doors from the breakfast room that lead to your EP Henry paver, tree lined, private, patio, perfect for your summer barbecues; door to your 2 car garage with remotes and laundry room. Second floor: master bedroom with tray ceiling, ceiling fan, wall of windows, his & hers walk-in closets and neutral upgraded carpeting. Upgraded master bath with double doors, tile, double under-mount sinks, vanity, Roman tub, Corian counter tops and stall shower with frameless shower door. 2nd,3rd and 4th bedrooms with upgraded neutral carpeting, large closets and lighted ceiling fans; hall bath with Corian counter tops and under-mount sinks, tile and tub/shower. Full finished basement with crown moldings, berber carpeting, huge storage room, recessed lights, French doors to your bonus/craft room, 2 closets, full bath with tub/shower & vanity sink. Additional features: gas heat, central air, private driveway, playground and so much more!!! This home has it all!!! Make your appointment today!!!
Location
State PA
County Montgomery
Area Lower Moreland Twp (10641)
Zoning M
Rooms
Other Rooms Living Room, Dining Room, Primary Bedroom, Bedroom 2, Bedroom 3, Kitchen, Family Room, Bedroom 1, Laundry, Other, Attic
Basement Full, Fully Finished
Interior
Interior Features Primary Bath(s), Kitchen - Island, Butlers Pantry, Ceiling Fan(s), Stall Shower, Kitchen - Eat-In
Hot Water Natural Gas
Heating Gas, Forced Air
Cooling Central A/C
Flooring Wood, Fully Carpeted, Tile/Brick
Fireplaces Number 1
Fireplaces Type Marble, Gas/Propane
Equipment Oven - Double, Oven - Self Cleaning, Dishwasher, Disposal, Built-In Microwave
Fireplace Y
Appliance Oven - Double, Oven - Self Cleaning, Dishwasher, Disposal, Built-In Microwave
Heat Source Natural Gas
Laundry Main Floor
Exterior
Exterior Feature Patio(s), Porch(es)
Garage Spaces 4.0
Utilities Available Cable TV
Amenities Available Tot Lots/Playground
Waterfront N
Water Access N
Roof Type Shingle
Accessibility None
Porch Patio(s), Porch(es)
Parking Type Attached Garage
Attached Garage 2
Total Parking Spaces 4
Garage Y
Building
Lot Description Front Yard, Rear Yard, SideYard(s)
Story 2
Sewer Public Sewer
Water Public
Architectural Style Colonial
Level or Stories 2
Additional Building Above Grade
New Construction N
Schools
Elementary Schools Pine Road
Middle Schools Murray Avenue School
High Schools Lower Moreland
School District Lower Moreland Township
Others
HOA Fee Include Common Area Maintenance,Lawn Maintenance,Snow Removal,Trash
Senior Community No
Tax ID 41-00-08967-055
Ownership Fee Simple
Acceptable Financing Conventional
Listing Terms Conventional
Financing Conventional
Read Less Info
Want to know what your home might be worth? Contact us for a FREE valuation!

Our team is ready to help you sell your home for the highest possible price ASAP

Bought with Brian L Stetler • BHHS Fox & Roach-Center City Walnut







