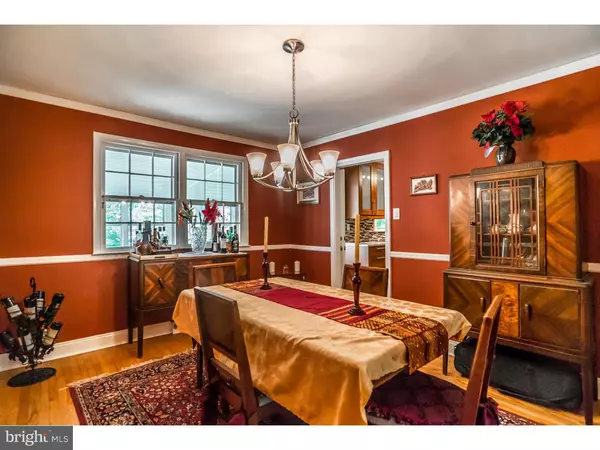$431,000
$438,000
1.6%For more information regarding the value of a property, please contact us for a free consultation.
4 Beds
3 Baths
1,940 SqFt
SOLD DATE : 07/26/2016
Key Details
Sold Price $431,000
Property Type Single Family Home
Sub Type Detached
Listing Status Sold
Purchase Type For Sale
Square Footage 1,940 sqft
Price per Sqft $222
Subdivision Maple Glen
MLS Listing ID 1003474511
Sold Date 07/26/16
Style Traditional,Split Level
Bedrooms 4
Full Baths 2
Half Baths 1
HOA Y/N N
Abv Grd Liv Area 1,940
Originating Board TREND
Year Built 1966
Annual Tax Amount $7,327
Tax Year 2016
Lot Size 0.677 Acres
Acres 0.68
Lot Dimensions 127
Property Description
Welcome home to this truly perfect beauty, with 4 beds and 2 baths. Situated on a breathtaking beautiful landscaped corner lot, in the ever so popular Aidenn Lair neighborhood, and the award winning Upper Dublin School District. Walk into beautiful finished wood floors that cover the first floor with new molding throughout. Kitchen has been updated to reflect gorgeous quartz counter tops, new ss appliances, 42" cabinetry and to finish it off and with the perfect touch a contempory backsplash. Steps away from the kitchen is a bright and airy Florida room that could also be a perfect green house. Enjoy formal dining with family and friends in the dining room or just relax in your living room in front of the fireplace. Down a few steps you will find a very spacious family room that is connected to your updated powder room and your laundry room and a two car garage. The top floor features Hard wood floors throughout and a spacious master with a walk in closet and brand new master bath with gorgeous tiling and river stone flooring in the shower. 3 more spacious beds and a brand new hallway bath with a Jacuzzi jet tub. 2 attics with abundance amount of space for storage. Other newer features include a new front door, new garage doors, water heater ( 5 Years old), ac/heater and roof (10 Years old). Come out and fall in love and make this house your home.
Location
State PA
County Montgomery
Area Upper Dublin Twp (10654)
Zoning A
Rooms
Other Rooms Living Room, Dining Room, Primary Bedroom, Bedroom 2, Bedroom 3, Kitchen, Family Room, Bedroom 1, Other, Attic
Basement Partial
Interior
Interior Features Primary Bath(s), Ceiling Fan(s), Attic/House Fan, WhirlPool/HotTub, Kitchen - Eat-In
Hot Water Natural Gas
Heating Gas
Cooling Central A/C
Flooring Wood, Fully Carpeted
Fireplaces Number 1
Equipment Built-In Range, Disposal
Fireplace Y
Appliance Built-In Range, Disposal
Heat Source Natural Gas
Laundry Main Floor
Exterior
Exterior Feature Porch(es)
Garage Inside Access, Garage Door Opener
Garage Spaces 4.0
Utilities Available Cable TV
Waterfront N
Water Access N
Roof Type Pitched,Shingle
Accessibility None
Porch Porch(es)
Parking Type Other
Total Parking Spaces 4
Garage N
Building
Lot Description Corner, Level, Open, Front Yard, Rear Yard, SideYard(s)
Story Other
Sewer Public Sewer
Water Public
Architectural Style Traditional, Split Level
Level or Stories Other
Additional Building Above Grade
New Construction N
Schools
Middle Schools Sandy Run
High Schools Upper Dublin
School District Upper Dublin
Others
Senior Community No
Tax ID 54-00-05602-005
Ownership Fee Simple
Read Less Info
Want to know what your home might be worth? Contact us for a FREE valuation!

Our team is ready to help you sell your home for the highest possible price ASAP

Bought with Lisa M Murphy • Keller Williams Real Estate-Blue Bell







