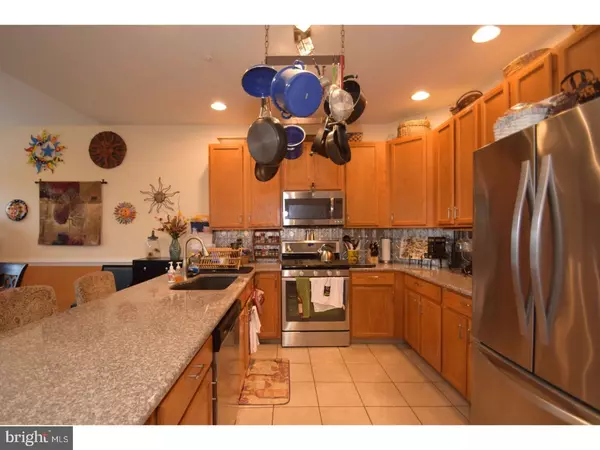$293,000
$295,000
0.7%For more information regarding the value of a property, please contact us for a free consultation.
3 Beds
3 Baths
2,368 SqFt
SOLD DATE : 09/22/2017
Key Details
Sold Price $293,000
Property Type Townhouse
Sub Type Interior Row/Townhouse
Listing Status Sold
Purchase Type For Sale
Square Footage 2,368 sqft
Price per Sqft $123
Subdivision Chadwick Pl
MLS Listing ID 1000459989
Sold Date 09/22/17
Style Colonial,Modular/Pre-Fabricated
Bedrooms 3
Full Baths 2
Half Baths 1
HOA Fees $115/mo
HOA Y/N Y
Abv Grd Liv Area 2,368
Originating Board TREND
Year Built 1998
Annual Tax Amount $5,490
Tax Year 2017
Lot Size 1,152 Sqft
Acres 0.03
Lot Dimensions 24
Property Description
Welcome home to this incredible 3 bedroom townhouse. Come home to this large living room with spacious kitchen with new granite countertops, stainless steel appliances, new backspslash, new kitchen sink, garbage disposal and new faucet. Adjoining Dining area large enough for a full size table for your entertaining and opens up to the deck for year round barbeque. Upstairs is a spacious cathedral ceiling Master Bedroom, walk in closet and luxurious master bath with soaking tub and an oversized shower. So many updates have been done to this home, AC was replaced in 2013, New Hot water heater in 2014, New furnace in 2015, all new ceiling light fixtures, new ceiling fan in great room, all vanities have been updated and new faucets and shower valves, bathroom lighting has been updated also. The basement is large finished space with a walkout to a patio area. Make your appointment today. Association fee includes, common area maintenance, snow and trash removal.
Location
State PA
County Montgomery
Area Worcester Twp (10667)
Zoning R50
Rooms
Other Rooms Living Room, Dining Room, Primary Bedroom, Bedroom 2, Kitchen, Family Room, Bedroom 1
Basement Full
Interior
Interior Features Dining Area
Hot Water Natural Gas
Cooling Central A/C
Fireplaces Number 1
Fireplace Y
Heat Source Natural Gas
Laundry Upper Floor
Exterior
Garage Spaces 3.0
Waterfront N
Water Access N
Accessibility None
Parking Type Other
Total Parking Spaces 3
Garage N
Building
Story 2
Sewer Public Sewer
Water Public
Architectural Style Colonial, Modular/Pre-Fabricated
Level or Stories 2
Additional Building Above Grade
New Construction N
Schools
School District Methacton
Others
Senior Community No
Tax ID 67-00-00203-261
Ownership Fee Simple
Read Less Info
Want to know what your home might be worth? Contact us for a FREE valuation!

Our team is ready to help you sell your home for the highest possible price ASAP

Bought with Yan Korol • RE/MAX Elite







