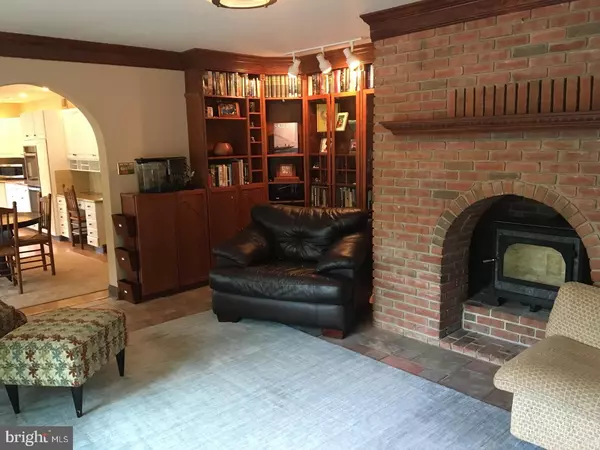$745,000
$759,000
1.8%For more information regarding the value of a property, please contact us for a free consultation.
4 Beds
3 Baths
3,975 SqFt
SOLD DATE : 09/19/2017
Key Details
Sold Price $745,000
Property Type Single Family Home
Sub Type Detached
Listing Status Sold
Purchase Type For Sale
Square Footage 3,975 sqft
Price per Sqft $187
Subdivision None Available
MLS Listing ID 1000459971
Sold Date 09/19/17
Style Contemporary
Bedrooms 4
Full Baths 3
HOA Y/N N
Abv Grd Liv Area 3,975
Originating Board TREND
Year Built 1988
Annual Tax Amount $9,745
Tax Year 2017
Lot Size 12.530 Acres
Acres 12.53
Lot Dimensions 400
Property Description
Gorgeous 4 bedroom home on 12+ acres, with main floor gym or bedroom, this stunning home boasts a beautiful two story foyer, with winding staircase and vaulted ceilings, balcony overlooking the living room and dining room. Spacious floor plan, and attention to detail further add to the marvelous character of this home. Kitchen offers plenty of cabinet and counter space, with tasteful granite counter tops. Marble Fireplaces can be found throughout the home in the living room and master bedroom, as well as wood burning stoves in the upstairs bedroom, and main floor family room. Home offers connection for wood burning furnace to supplement home heating, as well as a generator transfer switch, recently redone Stucco exterior and all new custom windows and doors. Upstairs bed room features a loft, ample natural light, and possibility of a full bath. Washer, Dryer, and laundry tub, all located on the second floor as well as area on first floor. Master bedroom boasts walk in closet, and master bath, with Jacuzzi tub, stand up shower, and double sinks. Master Bedroom also offers access to a balcony over the living room, and glass sliding doors leading to a balcony overlooking the back yard. Out back you will find a marvelous patio, featuring an in ground pool, with diving board, pool house, and bar. Property also offers a fenced pasture and a two story barn with stables, and storage space. Perfect for horses or livestock. Attached two car garage, provides ample storage, and access to art studio. Don't miss out!
Location
State PA
County Montgomery
Area Salford Twp (10644)
Zoning RA3
Rooms
Other Rooms Living Room, Dining Room, Primary Bedroom, Bedroom 2, Bedroom 3, Kitchen, Family Room, Bedroom 1, Laundry
Basement Partial, Unfinished
Interior
Interior Features Primary Bath(s), Kitchen - Island, Butlers Pantry, Ceiling Fan(s), Wood Stove, Kitchen - Eat-In
Hot Water Electric
Heating Electric
Cooling Central A/C
Flooring Wood, Fully Carpeted
Fireplaces Number 2
Fireplaces Type Marble
Equipment Oven - Wall, Oven - Double, Dishwasher
Fireplace Y
Appliance Oven - Wall, Oven - Double, Dishwasher
Heat Source Electric
Laundry Upper Floor
Exterior
Exterior Feature Patio(s), Balcony
Garage Inside Access, Garage Door Opener
Garage Spaces 5.0
Pool In Ground
Waterfront N
Water Access N
Roof Type Tile
Accessibility None
Porch Patio(s), Balcony
Parking Type Driveway, Attached Garage, Other
Attached Garage 2
Total Parking Spaces 5
Garage Y
Building
Lot Description Front Yard, Rear Yard, SideYard(s)
Story 2
Sewer On Site Septic
Water Well
Architectural Style Contemporary
Level or Stories 2
Additional Building Above Grade
Structure Type Cathedral Ceilings
New Construction N
Schools
School District Souderton Area
Others
Senior Community No
Tax ID 44-00-00314-209
Ownership Fee Simple
Security Features Security System
Horse Feature Paddock, Riding Ring
Read Less Info
Want to know what your home might be worth? Contact us for a FREE valuation!

Our team is ready to help you sell your home for the highest possible price ASAP

Bought with Anne M Townes • RE/MAX Town & Country







