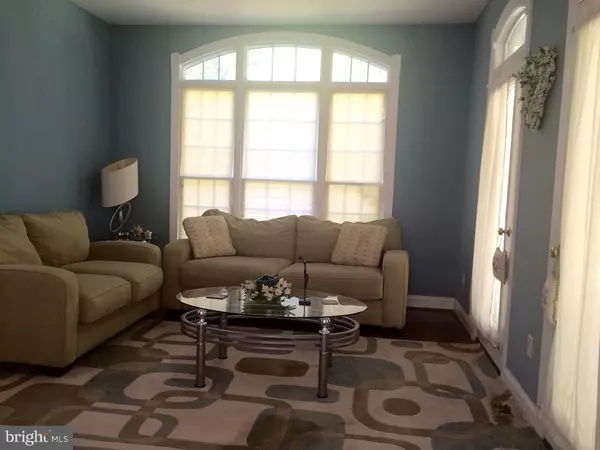$452,000
$475,000
4.8%For more information regarding the value of a property, please contact us for a free consultation.
4 Beds
5 Baths
3,436 SqFt
SOLD DATE : 07/11/2017
Key Details
Sold Price $452,000
Property Type Single Family Home
Sub Type Detached
Listing Status Sold
Purchase Type For Sale
Square Footage 3,436 sqft
Price per Sqft $131
Subdivision Green Lane
MLS Listing ID 1003480425
Sold Date 07/11/17
Style Colonial
Bedrooms 4
Full Baths 4
Half Baths 1
HOA Y/N N
Abv Grd Liv Area 3,436
Originating Board TREND
Year Built 2004
Annual Tax Amount $8,228
Tax Year 2017
Lot Size 3.220 Acres
Acres 3.22
Lot Dimensions 520
Property Description
Come see this beautiful custom built home with high end features. Relax on your over-sized back deck with a peaceful view of Skymount Lake. Then, you can soak in the Jacuzzi tub next to your gas fireplace in the spacious master bathroom. Three additional spacious bedrooms all have access to either a Jack and Jill bathroom or an en-suite bathroom. The kitchen is made for cooking and entertaining. Speaking of entertaining, then just walk downstairs to the finished basement with a bar, full bathroom. You can walk out to the patio. On 3.22 acres, this will be your daily retreat from the stresses of everyday life.
Location
State PA
County Montgomery
Area Marlborough Twp (10645)
Zoning R1
Rooms
Other Rooms Living Room, Dining Room, Primary Bedroom, Bedroom 2, Bedroom 3, Kitchen, Family Room, Bedroom 1
Basement Full
Interior
Interior Features Primary Bath(s), Kitchen - Island, Dining Area
Hot Water Natural Gas
Heating Oil
Cooling Central A/C
Fireplaces Number 1
Equipment Cooktop, Built-In Range
Fireplace Y
Appliance Cooktop, Built-In Range
Heat Source Oil
Laundry Main Floor
Exterior
Exterior Feature Deck(s), Patio(s)
Garage Garage Door Opener
Garage Spaces 6.0
Waterfront N
Accessibility None
Porch Deck(s), Patio(s)
Parking Type Attached Garage, Other
Attached Garage 3
Total Parking Spaces 6
Garage Y
Building
Story 2
Sewer On Site Septic
Water Well
Architectural Style Colonial
Level or Stories 2
Additional Building Above Grade
New Construction N
Schools
High Schools Upper Perkiomen
School District Upper Perkiomen
Others
Pets Allowed Y
Senior Community No
Tax ID 45-00-01594-503
Ownership Fee Simple
Pets Description Case by Case Basis
Read Less Info
Want to know what your home might be worth? Contact us for a FREE valuation!

Our team is ready to help you sell your home for the highest possible price ASAP

Bought with Joanne Scotti • Keller Williams Real Estate-Doylestown







