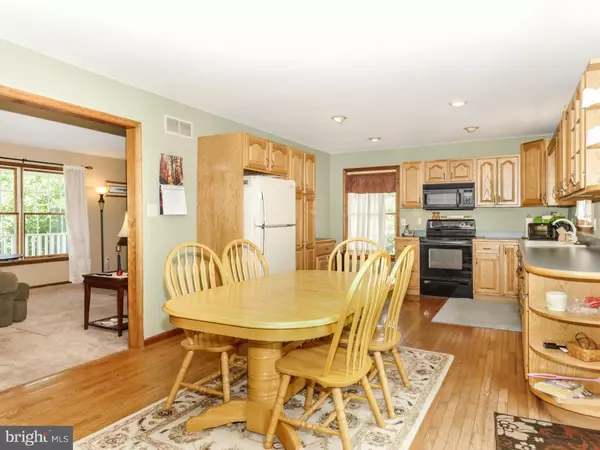$245,000
$245,000
For more information regarding the value of a property, please contact us for a free consultation.
3 Beds
2 Baths
1,688 SqFt
SOLD DATE : 12/22/2016
Key Details
Sold Price $245,000
Property Type Single Family Home
Sub Type Detached
Listing Status Sold
Purchase Type For Sale
Square Footage 1,688 sqft
Price per Sqft $145
Subdivision None Available
MLS Listing ID 1003479399
Sold Date 12/22/16
Style Ranch/Rambler
Bedrooms 3
Full Baths 2
HOA Y/N N
Abv Grd Liv Area 1,688
Originating Board TREND
Year Built 1988
Annual Tax Amount $4,262
Tax Year 2016
Lot Size 1.290 Acres
Acres 1.29
Lot Dimensions 124
Property Description
Take a look inside this roomy raised ranch home. Accessed from a private drive off the street, you can instantly see the large and spacious lot, over 1.25 acres. Covered front porch leads into the main living space of the home. New carpets throughout the main and lower floors. The expanded kitchen is sure to provide loads of counter space and room for all bakers and cooks! Hardwood extends from the kitchen to the dining area that also features a woodburning stove. 3 bedrooms on the main floor including a master with full bath showcasing tile floor and shower. The 2nd full bath in hall was recently renovated. Lower level provides a full expanded family room with storage closets and access to the 2 -car garage. Sliders from the dining area enter onto the large 16x24 synthetic deck overlooking the fenced rear yard. Concrete patio on lower level. Shed 12x18 for additional storage. Home has been recently painted and new roof in 2013. 2x6 - quality construction.
Location
State PA
County Montgomery
Area Douglass Twp (10632)
Zoning R1
Rooms
Other Rooms Living Room, Dining Room, Primary Bedroom, Bedroom 2, Kitchen, Family Room, Bedroom 1
Basement Full, Fully Finished
Interior
Interior Features Kitchen - Eat-In
Hot Water Electric
Heating Electric, Heat Pump - Oil BackUp, Wood Burn Stove, Forced Air, Baseboard
Cooling Central A/C
Fireplaces Number 1
Fireplace Y
Heat Source Electric, Wood
Laundry Lower Floor
Exterior
Exterior Feature Deck(s), Patio(s), Porch(es)
Garage Spaces 5.0
Waterfront N
Water Access N
Accessibility None
Porch Deck(s), Patio(s), Porch(es)
Parking Type Driveway, Attached Garage
Attached Garage 2
Total Parking Spaces 5
Garage Y
Building
Story 1
Sewer On Site Septic
Water Well
Architectural Style Ranch/Rambler
Level or Stories 1
Additional Building Above Grade
New Construction N
Schools
High Schools Boyertown Area Jhs-East
School District Boyertown Area
Others
Senior Community No
Tax ID 32-00-02881-606
Ownership Fee Simple
Read Less Info
Want to know what your home might be worth? Contact us for a FREE valuation!

Our team is ready to help you sell your home for the highest possible price ASAP

Bought with Laura L Schmitzer • Long & Foster Real Estate, Inc.







