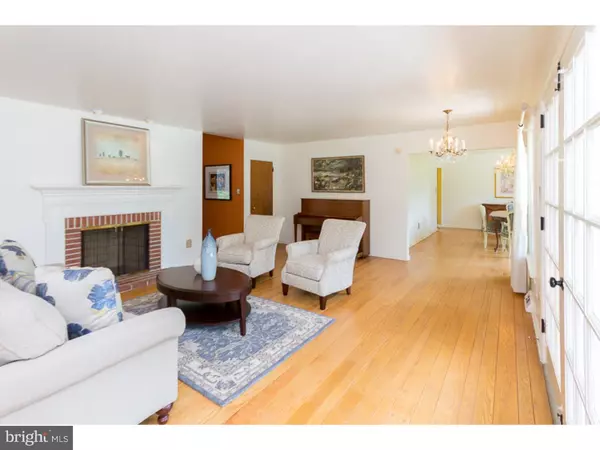$570,000
$629,500
9.5%For more information regarding the value of a property, please contact us for a free consultation.
4 Beds
3 Baths
3,166 SqFt
SOLD DATE : 02/23/2017
Key Details
Sold Price $570,000
Property Type Single Family Home
Sub Type Detached
Listing Status Sold
Purchase Type For Sale
Square Footage 3,166 sqft
Price per Sqft $180
Subdivision None Available
MLS Listing ID 1003478705
Sold Date 02/23/17
Style Colonial,Ranch/Rambler
Bedrooms 4
Full Baths 2
Half Baths 1
HOA Y/N N
Abv Grd Liv Area 3,166
Originating Board TREND
Year Built 1965
Annual Tax Amount $8,408
Tax Year 2017
Lot Size 1.058 Acres
Acres 1.06
Lot Dimensions 176
Property Description
Welcome to this hard to find one story home in desireable Whitemarsh Township-Colonial School District. Drive through the lamplit stone pillars on to this beautiful street with stunning homes on large private grounds. There are many outstanding ammenities in this charming home including large modern eat-in granite Kitchen, hardwood flooring, spacious tiled Baths, lots of closet and storage space, neutral decor, lush landscaped grounds, 2 car attached garage, private patios, cul de sac, nice size rooms, and master en suite. If you are scaling down from a larger home or looking to expand this is the property for you. You are in the country but minutes away from schools, parks and all kinds of shopping. Gracious center Foyer open in to a beautiful Living Room with fireplace and french doors to expansive terrace. Formal Dining Room off of Spacious eat-in granite Kitchen with abundance of cabinetry, built-in desk, outside entrance to patio perfect for grilling or morning breakfasts. Next to Kitchen is large Family Room with built-ins and outside entrance to oversized 2 car garage. Luandry is right off of Kitchen. 3 large Bedrooms, Full Hall Bath, and Master en suite with large tiled Bath and walk-in closet complete the first floor. There is a spacious walk-out lower level with brand new slider waiting for your finishing touches or throw a carpet down there for an excersise or play room. Award winning school district. Immediate settlement avaialble. Many recent upgrades. 3 year old HVAC system. Shows beautifully!!
Location
State PA
County Montgomery
Area Whitemarsh Twp (10665)
Zoning AAA
Rooms
Other Rooms Living Room, Dining Room, Primary Bedroom, Bedroom 2, Bedroom 3, Kitchen, Family Room, Bedroom 1, Laundry
Basement Full, Unfinished, Outside Entrance
Interior
Interior Features Primary Bath(s), Kitchen - Eat-In
Hot Water Natural Gas
Heating Gas, Forced Air
Cooling Central A/C
Flooring Wood, Tile/Brick
Fireplaces Number 1
Equipment Built-In Range, Dishwasher
Fireplace Y
Appliance Built-In Range, Dishwasher
Heat Source Natural Gas
Laundry Main Floor
Exterior
Exterior Feature Patio(s), Porch(es)
Garage Garage Door Opener, Oversized
Garage Spaces 2.0
Waterfront N
Water Access N
Roof Type Pitched
Accessibility None
Porch Patio(s), Porch(es)
Parking Type On Street, Driveway, Attached Garage, Other
Attached Garage 2
Total Parking Spaces 2
Garage Y
Building
Lot Description Front Yard, Rear Yard, SideYard(s)
Story 1
Sewer Public Sewer
Water Public
Architectural Style Colonial, Ranch/Rambler
Level or Stories 1
Additional Building Above Grade
New Construction N
Schools
School District Colonial
Others
Senior Community No
Tax ID 65-00-12898-006
Ownership Fee Simple
Acceptable Financing Conventional, VA
Listing Terms Conventional, VA
Financing Conventional,VA
Read Less Info
Want to know what your home might be worth? Contact us for a FREE valuation!

Our team is ready to help you sell your home for the highest possible price ASAP

Bought with James P. McGinley • Re/Max One Realty







