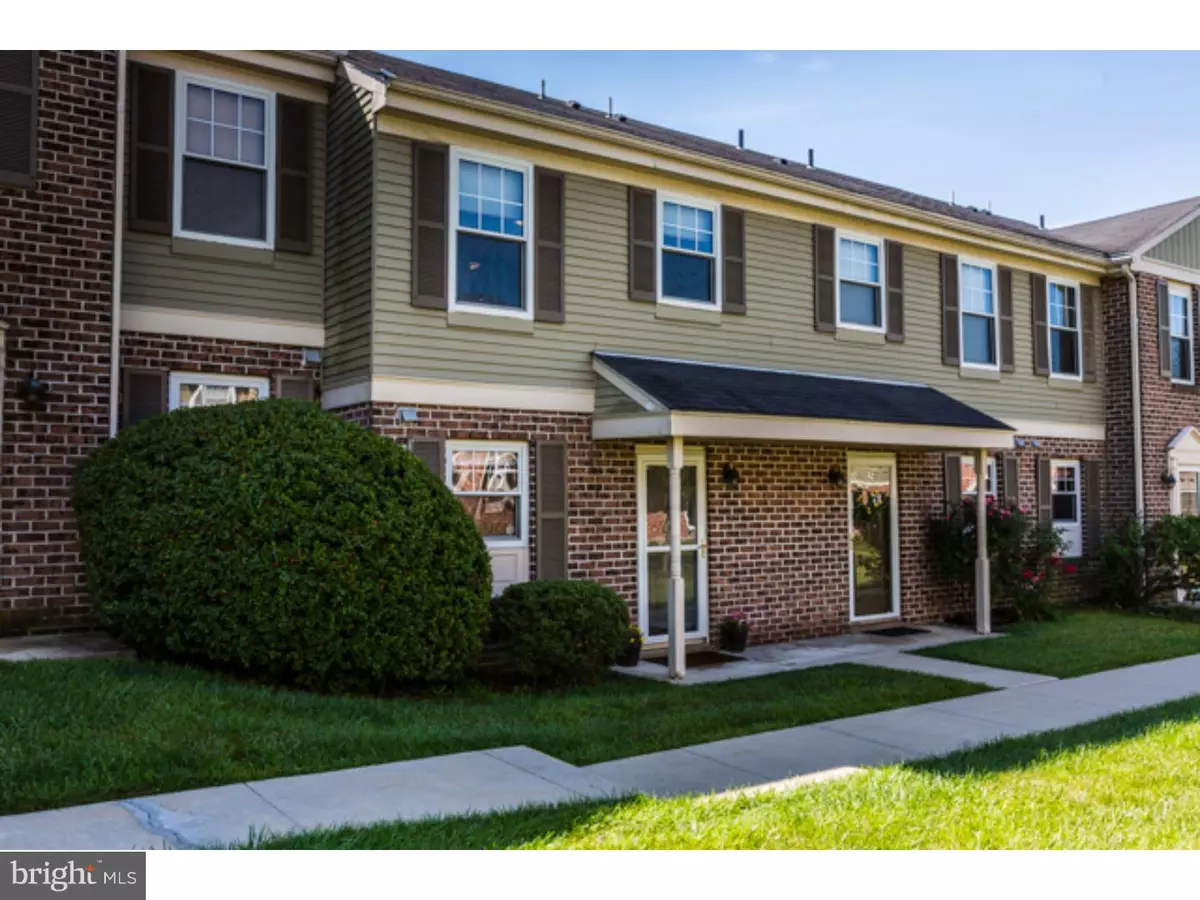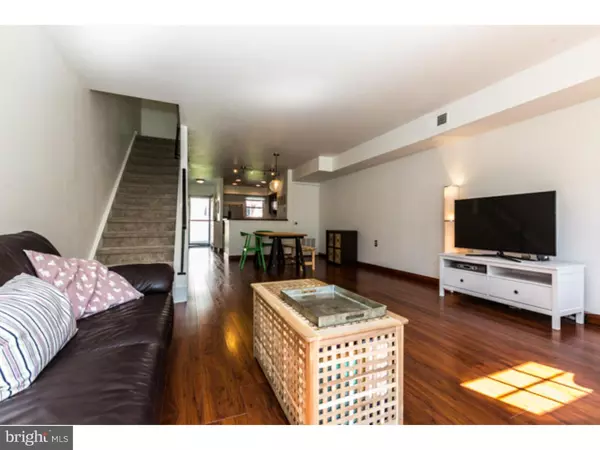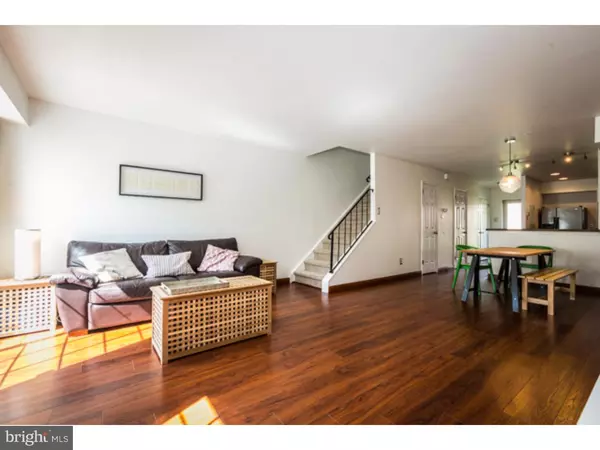$223,900
$224,900
0.4%For more information regarding the value of a property, please contact us for a free consultation.
2 Beds
2 Baths
1,170 SqFt
SOLD DATE : 01/16/2017
Key Details
Sold Price $223,900
Property Type Townhouse
Sub Type Interior Row/Townhouse
Listing Status Sold
Purchase Type For Sale
Square Footage 1,170 sqft
Price per Sqft $191
Subdivision Oxford Of Blue Bell
MLS Listing ID 1003478493
Sold Date 01/16/17
Style Colonial
Bedrooms 2
Full Baths 1
Half Baths 1
HOA Fees $214/mo
HOA Y/N N
Abv Grd Liv Area 1,170
Originating Board TREND
Year Built 1980
Annual Tax Amount $2,709
Tax Year 2016
Lot Size 1,170 Sqft
Acres 0.03
Lot Dimensions 0 X 0
Property Description
This stunningly neutral, freshly painted, move in ready Townhome offers wide planked, "Pergo Like" laminate flooring throughout the entire main level. The spacious Kitchen is located to the front of the home and features Stainless Steel appliances, 4 recessed lights allowing any "Chef" to see what he/she is preparing and there exists a natural opening to pass trays of food through to the Dining Area when entertaining. Anyone working in the Kitchen will never be isolated from the Party when entertaining or even when watching little ones as they play. Replacement Sliding door off the back of the Great Room leads to cement Patio area. But be sure to note that when sitting on the Patio enjoying that late day of Java or grilling Burgers & Dogs, that your home is backing to green Open Space as opposed to backing to other units as many of these homes do. Upstairs one will find 2 well proportioned Bedrooms each having a lighted ceiling fan and 2 separate windows allowing much natural light and air to flow through the home. The Master Bedroom easily will handle a King Size Bed. 2 separate Double closets in the Master is ideal. Master also has private door leading to the completely remodeled Hall Bath with ceramic flooring and surround in tub/shower. One of the many nice thing the Owners' did was make the replacement Double Vanity adult height. Completing the upstairs floor plan is the private stacked washer and dryer area and the double linen closet found in the hall. All carpeting upstairs is practically like new and is neutral in color. Additional features include Replacement Windows and Replacement HVAC. Besides being so close to all major highways with easy access to Philadelphia, Oxford of Blue Bell sets on a 47 acre parcel offering mature grounds, walking trails around a beautiful lake, salt water in ground pool, tennis courts, basketball court, dog park and most importantly plenty of parking for residents and guests. Great place to call home !
Location
State PA
County Montgomery
Area Whitpain Twp (10666)
Zoning R3
Rooms
Other Rooms Living Room, Dining Room, Primary Bedroom, Kitchen, Bedroom 1, Attic
Interior
Interior Features Ceiling Fan(s), Kitchen - Eat-In
Hot Water Electric
Heating Heat Pump - Electric BackUp, Forced Air
Cooling Central A/C
Flooring Wood, Fully Carpeted, Tile/Brick
Equipment Oven - Self Cleaning, Dishwasher, Disposal, Built-In Microwave
Fireplace N
Window Features Replacement
Appliance Oven - Self Cleaning, Dishwasher, Disposal, Built-In Microwave
Laundry Upper Floor
Exterior
Exterior Feature Patio(s)
Utilities Available Cable TV
Amenities Available Swimming Pool, Tennis Courts, Club House
Water Access N
Roof Type Pitched,Shingle
Accessibility None
Porch Patio(s)
Garage N
Building
Lot Description Level
Story 2
Sewer Public Sewer
Water Public
Architectural Style Colonial
Level or Stories 2
Additional Building Above Grade
New Construction N
Schools
High Schools Wissahickon Senior
School District Wissahickon
Others
HOA Fee Include Pool(s),Common Area Maintenance,Ext Bldg Maint,Lawn Maintenance,Snow Removal,Trash,Insurance
Senior Community No
Tax ID 66-00-04621-754
Ownership Condominium
Acceptable Financing Conventional, FHA 203(b)
Listing Terms Conventional, FHA 203(b)
Financing Conventional,FHA 203(b)
Read Less Info
Want to know what your home might be worth? Contact us for a FREE valuation!

Our team is ready to help you sell your home for the highest possible price ASAP

Bought with Kathleen Givigliano • BHHS Fox & Roach-Blue Bell






