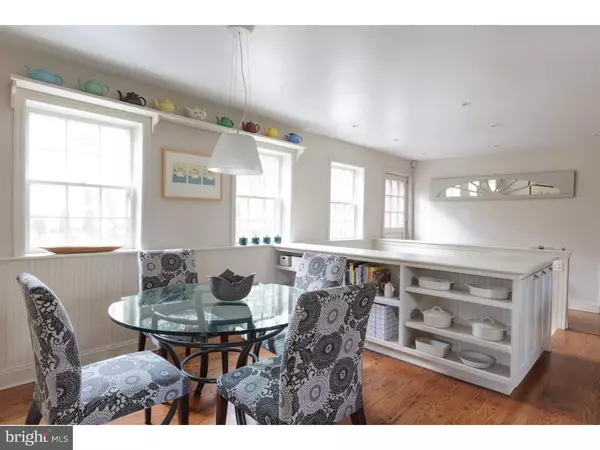$980,000
$1,050,000
6.7%For more information regarding the value of a property, please contact us for a free consultation.
4 Beds
4 Baths
3,778 SqFt
SOLD DATE : 12/15/2016
Key Details
Sold Price $980,000
Property Type Single Family Home
Sub Type Detached
Listing Status Sold
Purchase Type For Sale
Square Footage 3,778 sqft
Price per Sqft $259
Subdivision None Available
MLS Listing ID 1003474643
Sold Date 12/15/16
Style Colonial
Bedrooms 4
Full Baths 3
Half Baths 1
HOA Y/N N
Abv Grd Liv Area 3,778
Originating Board TREND
Year Built 1950
Annual Tax Amount $16,345
Tax Year 2016
Lot Size 0.710 Acres
Acres 0.71
Lot Dimensions 148
Property Description
This is an opportunity to own a Main Line Classic in superior condition, with traditional charm as well as the updated spaces contemporary buyers demand. An entry way/Kitchen/Family Room expansion added the open living space and extensive storage that today's families desire, and was featured in a national home decor magazine. A 2013 update brought the chef's kitchen in line with the latest design trends, and features a classic Viking 48" gas range, pot-filler, center island with distinctive granite and sunny casual dining area. Well-proportioned rooms throughout, with hardwood floors, classic moldings, two fireplaces and custom built-ins. The 3.5 bathrooms are redone with fresh and luxurious finishes, including radiant heat in the master bathroom. Very large flat paved driveway perfect for basketball, bikes, street hockey. Well-positioned corner lot means the backyard, patio and gardens are quiet and private, with space for play or al fresco entertaining. Located on one of the best streets in Bryn Mawr, across from the wide lawns of historic Harriton House. Convenient to many public and private schools as well as several shopping areas.
Location
State PA
County Montgomery
Area Lower Merion Twp (10640)
Zoning R2
Rooms
Other Rooms Living Room, Dining Room, Primary Bedroom, Bedroom 2, Bedroom 3, Kitchen, Family Room, Bedroom 1, Laundry, Other, Attic
Basement Full, Outside Entrance, Fully Finished
Interior
Interior Features Primary Bath(s), Kitchen - Island, Butlers Pantry, Ceiling Fan(s), Exposed Beams, Stall Shower, Kitchen - Eat-In
Hot Water Natural Gas
Heating Gas, Hot Water
Cooling Central A/C
Flooring Wood, Tile/Brick
Fireplaces Number 2
Equipment Built-In Range, Commercial Range, Dishwasher, Disposal
Fireplace Y
Appliance Built-In Range, Commercial Range, Dishwasher, Disposal
Heat Source Natural Gas
Laundry Lower Floor
Exterior
Exterior Feature Patio(s), Porch(es)
Parking Features Garage Door Opener
Garage Spaces 5.0
Utilities Available Cable TV
Roof Type Pitched
Accessibility None
Porch Patio(s), Porch(es)
Attached Garage 2
Total Parking Spaces 5
Garage Y
Building
Lot Description Corner, Front Yard, Rear Yard, SideYard(s)
Story 2
Sewer Public Sewer
Water Public
Architectural Style Colonial
Level or Stories 2
Additional Building Above Grade, Shed
Structure Type Cathedral Ceilings
New Construction N
Schools
Elementary Schools Gladwyne
Middle Schools Welsh Valley
High Schools Harriton Senior
School District Lower Merion
Others
Senior Community No
Tax ID 40-00-47172-002
Ownership Fee Simple
Security Features Security System
Acceptable Financing Conventional
Listing Terms Conventional
Financing Conventional
Read Less Info
Want to know what your home might be worth? Contact us for a FREE valuation!

Our team is ready to help you sell your home for the highest possible price ASAP

Bought with John S Duffy • Duffy Real Estate-Narberth






