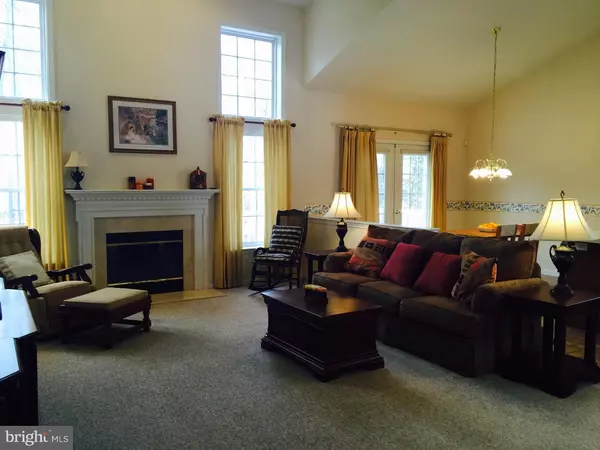$375,000
$399,000
6.0%For more information regarding the value of a property, please contact us for a free consultation.
3 Beds
3 Baths
2,620 SqFt
SOLD DATE : 04/14/2016
Key Details
Sold Price $375,000
Property Type Single Family Home
Sub Type Detached
Listing Status Sold
Purchase Type For Sale
Square Footage 2,620 sqft
Price per Sqft $143
Subdivision The Colony At Skip
MLS Listing ID 1003471743
Sold Date 04/14/16
Style Colonial
Bedrooms 3
Full Baths 2
Half Baths 1
HOA Fees $195/mo
HOA Y/N Y
Abv Grd Liv Area 2,620
Originating Board TREND
Year Built 2002
Annual Tax Amount $6,870
Tax Year 2016
Lot Size 6,293 Sqft
Acres 0.14
Lot Dimensions 55
Property Description
The Northampton, a most desired floor plan in The Colony at Skippack is now available. Drive into this gated community and first you'll notice the Colony Clubhouse with heated salt water pool and meandering walking paths. Continue on Wendy Way to 4355 Wendy Way on right. This home stands elegant with stone front and dormers above the 2 car garage and additionally on the right front. Situated on a premium lot, this Northampton backs to trees and wooded view. Inside... open airy and bright...a large living room and dining room complete with box bay windows and crown molding. Just beyond the 2 story turned staircase we find the Great Room with vaulted ceiling, gas fireplace and tall windows. The kitchen and breakfast room show vaulted ceiling, kitchen island, 42 in cabinets, pantry and recessed lighting. The first floor master bedroom is 16 x 14 plus has 2 walk-in closets and a linen closet plus an elegant bath with soaking tub and ceramic tile shower. On the second floor there are 2 large bedrooms with walk-in deep closets, hall bath and a library or study. Out back enjoy the trex deck with vinyl rails and serenity of trees and wooded view. Additionally there is a security system, custom draperies and a possibility of opening up storage over the garage from the upstairs bedroom. The open flow of this house along with the 2650 square feet make the Northampton a favorite design. Add some of your style and personal touch to complete this great home.
Location
State PA
County Montgomery
Area Skippack Twp (10651)
Zoning GC
Rooms
Other Rooms Living Room, Dining Room, Primary Bedroom, Bedroom 2, Kitchen, Family Room, Bedroom 1, Laundry, Other
Basement Unfinished
Interior
Interior Features Primary Bath(s), Kitchen - Island, Butlers Pantry, Ceiling Fan(s), Dining Area
Hot Water Natural Gas
Heating Gas, Forced Air
Cooling Central A/C
Flooring Wood, Fully Carpeted, Vinyl
Fireplaces Number 1
Fireplaces Type Marble, Gas/Propane
Equipment Built-In Range, Oven - Self Cleaning, Dishwasher, Disposal
Fireplace Y
Appliance Built-In Range, Oven - Self Cleaning, Dishwasher, Disposal
Heat Source Natural Gas
Laundry Main Floor
Exterior
Exterior Feature Deck(s)
Garage Spaces 4.0
Utilities Available Cable TV
Amenities Available Swimming Pool, Club House
Water Access N
Roof Type Shingle
Accessibility None
Porch Deck(s)
Total Parking Spaces 4
Garage N
Building
Story 2
Foundation Concrete Perimeter, Crawl Space
Sewer Public Sewer
Water Public
Architectural Style Colonial
Level or Stories 2
Additional Building Above Grade
Structure Type Cathedral Ceilings,9'+ Ceilings
New Construction N
Schools
High Schools Perkiomen Valley
School District Perkiomen Valley
Others
HOA Fee Include Pool(s),Common Area Maintenance,Lawn Maintenance,Snow Removal,Trash,Health Club
Senior Community Yes
Tax ID 51-00-04018-413
Ownership Fee Simple
Security Features Security System
Read Less Info
Want to know what your home might be worth? Contact us for a FREE valuation!

Our team is ready to help you sell your home for the highest possible price ASAP

Bought with Eileen M Connolly • BHHS Fox & Roach-Wayne






