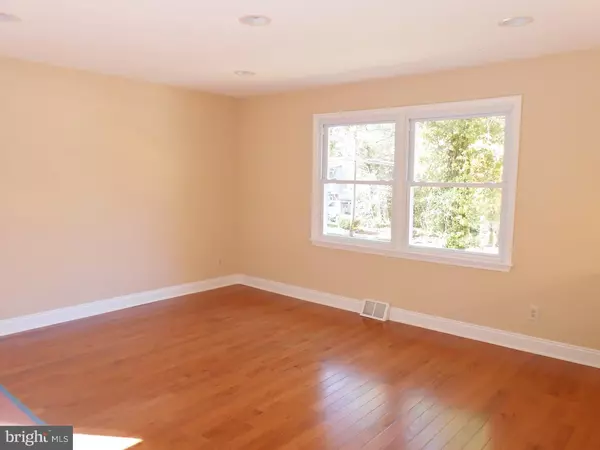$335,000
$349,000
4.0%For more information regarding the value of a property, please contact us for a free consultation.
4 Beds
3 Baths
1,912 SqFt
SOLD DATE : 01/08/2016
Key Details
Sold Price $335,000
Property Type Single Family Home
Sub Type Detached
Listing Status Sold
Purchase Type For Sale
Square Footage 1,912 sqft
Price per Sqft $175
Subdivision Willow Manor
MLS Listing ID 1003470479
Sold Date 01/08/16
Style Contemporary,Bi-level
Bedrooms 4
Full Baths 3
HOA Y/N N
Abv Grd Liv Area 1,912
Originating Board TREND
Year Built 1964
Annual Tax Amount $5,997
Tax Year 2015
Lot Size 0.461 Acres
Acres 0.46
Lot Dimensions 111
Property Description
Completely Remodeled Split Level in the Heart of Brentwood Village. This Quiet Street is just Awesome!! The Better than New Home has Four Bedrooms and Three Full Baths. Upper Level has New Kitchen with New Cabinets, New Granite Counter Tops, New Stainless Appliances, New Hardwood Flooring, New Lighting, Upgraded Electric, New Hardwood Floors in the Living Room and Dining Room with New French Doors to New 20 x 12 Deck Overlooking a Beautiful and Large Backyard!! Three Bedrooms on this Floor Including New Hall Bath and New Master Bath. Ceiling Fans and New Central Air!! Lower Level is Large Family Room with Fireplace, Recessed Lighting, New Slider out to Back Yard, Fourth Bedroom Plus New Full Bath on this Floor. Laundry Room, One Car Garage, New Heater and New Hot Water Heater, Plus All New Windows, New Siding and New Roof! Did I mention Upper Dublin Schools?? Come check it out and You won't be sorry!!
Location
State PA
County Montgomery
Area Upper Dublin Twp (10654)
Zoning A
Rooms
Other Rooms Living Room, Dining Room, Primary Bedroom, Bedroom 2, Bedroom 3, Kitchen, Family Room, Bedroom 1, Laundry, Attic
Basement Full
Interior
Interior Features Primary Bath(s), Kitchen - Eat-In
Hot Water Electric
Heating Gas, Forced Air
Cooling Central A/C
Fireplaces Number 1
Fireplaces Type Brick
Equipment Dishwasher
Fireplace Y
Appliance Dishwasher
Heat Source Natural Gas
Laundry Lower Floor
Exterior
Exterior Feature Deck(s)
Garage Inside Access
Garage Spaces 3.0
Waterfront N
Water Access N
Roof Type Pitched,Shingle
Accessibility None
Porch Deck(s)
Parking Type Other
Total Parking Spaces 3
Garage N
Building
Lot Description Front Yard, Rear Yard, SideYard(s)
Sewer Public Sewer
Water Public
Architectural Style Contemporary, Bi-level
Additional Building Above Grade
New Construction N
Schools
Elementary Schools Thomas Fitzwater
Middle Schools Sandy Run
High Schools Upper Dublin
School District Upper Dublin
Others
Tax ID 54-00-04279-005
Ownership Fee Simple
Acceptable Financing Conventional, VA, FHA 203(b)
Listing Terms Conventional, VA, FHA 203(b)
Financing Conventional,VA,FHA 203(b)
Read Less Info
Want to know what your home might be worth? Contact us for a FREE valuation!

Our team is ready to help you sell your home for the highest possible price ASAP

Bought with Nancy Matt • BHHS Fox & Roach-Blue Bell







