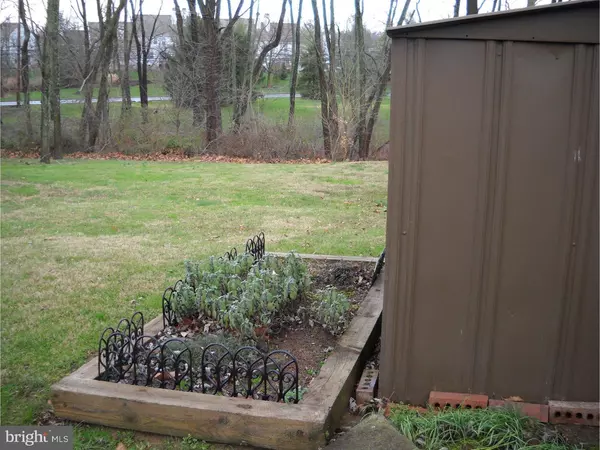$46,000
$49,000
6.1%For more information regarding the value of a property, please contact us for a free consultation.
2 Beds
2 Baths
784 SqFt
SOLD DATE : 06/29/2017
Key Details
Sold Price $46,000
Property Type Single Family Home
Listing Status Sold
Purchase Type For Sale
Square Footage 784 sqft
Price per Sqft $58
Subdivision Neshaminy Falls
MLS Listing ID 1003471463
Sold Date 06/29/17
Style Other
Bedrooms 2
Full Baths 1
Half Baths 1
HOA Fees $517/mo
HOA Y/N Y
Abv Grd Liv Area 784
Originating Board TREND
Year Built 1981
Annual Tax Amount $335
Tax Year 2017
Lot Dimensions 0 X 0
Property Description
You will love moving into this home, currently the address for Mrs. Clean. She is also the area gardener supreme. Your new home is away from the hustle and bustle, but close to the clubhouse with all its great amenities (heated swimming pool, library, card games, meetings, dances, parties, bus service, and much more!). It sits above the creek, so you get to enjoy the wildlife, including many animals and birds. On a nice day, sitting in this garden is a real joy. One step inside takes you to a finished sun room, perfect for socializing, tending your own potted plants, or watching the birds. The open-plan living room is a comfortable, spotlessly clean place to read a book, visit with friends, or catch the evening news. A new galley "cook's kitchen" includes stainless steel appliances, new countertops, and new flooring. The dining room is adjacent and provides plenty of space for both daily meals and entertaining, as well as a bar for a quick cup of coffee. Off the far end of the kitchen is a convenient laundry room with outdoor exit. The master bedroom suite at the back of the house includes a full bath and walk-in closet. The second bedroom (currently used as a den) has an attached half bath and a generous closet. Newer heat pump ('07), roof ('05) and water heater round out this well tended home. Perennial gardens surround this home, and expand the living space in all directions. A generous shed in the back provides space for additional storage. This home is close to the Montgomeryville Mall, the new Montgomery Township building, routes 202, 309, the turnpike, great dining, and so much more. Make your appointment today.
Location
State PA
County Montgomery
Area Montgomery Twp (10646)
Zoning MHP
Rooms
Other Rooms Living Room, Dining Room, Primary Bedroom, Kitchen, Bedroom 1, Laundry, Other, Attic
Interior
Interior Features Primary Bath(s)
Hot Water Electric
Heating Electric, Heat Pump - Electric BackUp, Forced Air
Cooling Central A/C
Flooring Fully Carpeted, Vinyl
Equipment Oven - Self Cleaning, Dishwasher
Fireplace N
Appliance Oven - Self Cleaning, Dishwasher
Heat Source Electric
Laundry Main Floor
Exterior
Exterior Feature Porch(es)
Amenities Available Swimming Pool
Waterfront N
Water Access N
Roof Type Pitched,Shingle
Accessibility None
Porch Porch(es)
Parking Type None
Garage N
Building
Story 1
Foundation Pilings
Sewer Public Sewer
Water Public
Architectural Style Other
Level or Stories 1
Additional Building Above Grade, Shed
New Construction N
Schools
High Schools North Penn Senior
School District North Penn
Others
Pets Allowed Y
HOA Fee Include Pool(s),Common Area Maintenance,Snow Removal,Trash,Sewer,Management
Senior Community Yes
Tax ID 46-00-04501-493
Ownership Land Lease
Pets Description Case by Case Basis
Read Less Info
Want to know what your home might be worth? Contact us for a FREE valuation!

Our team is ready to help you sell your home for the highest possible price ASAP

Bought with Fay Evans • Keller Williams Real Estate-Doylestown







