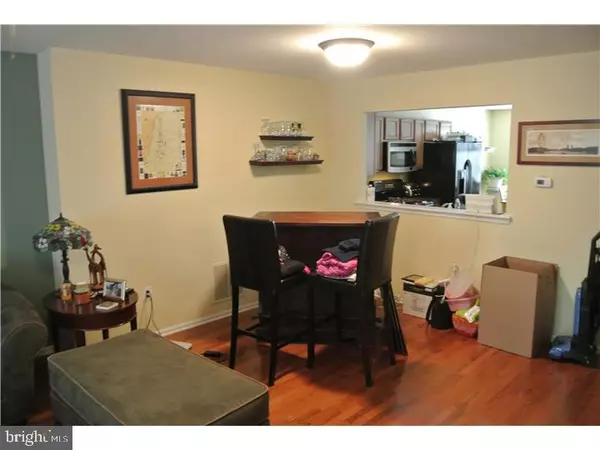$278,000
$285,000
2.5%For more information regarding the value of a property, please contact us for a free consultation.
3 Beds
3 Baths
1,824 SqFt
SOLD DATE : 08/30/2017
Key Details
Sold Price $278,000
Property Type Townhouse
Sub Type Interior Row/Townhouse
Listing Status Sold
Purchase Type For Sale
Square Footage 1,824 sqft
Price per Sqft $152
Subdivision Williamsburg Coms
MLS Listing ID 1003167609
Sold Date 08/30/17
Style Colonial
Bedrooms 3
Full Baths 2
Half Baths 1
HOA Fees $195/mo
HOA Y/N N
Abv Grd Liv Area 1,824
Originating Board TREND
Year Built 2001
Annual Tax Amount $3,192
Tax Year 2017
Lot Size 840 Sqft
Acres 0.02
Lot Dimensions 20X42
Property Description
Wonderful 3 bedrooom, 2.5 bath Williamsburg Commons townhome! Located in secluded cal-de-sac of the development, this beautiful home is in move-in condition. On the first level, this home includes hardwood flooring, a large & open living room that leads to a relaxing deck, a powder room and an eat-in kitchen with bay window and newer GE appliances. The second level includes newer carpets, large master bedroom suite with double wide closet, Master bath complete w/stall shower, another full bath and 2 additional bedrooms. The lower level includes a professionally finished basement, laundry room (washer and dryer included), two large storage closets and a 1-car garage! Conveniently located nearby PA Turnpike, Routes 202 & 422, KOP Mall, Conshohocken, Restaurants, & Swedeland Park. This home deserves a tour today!
Location
State PA
County Montgomery
Area Upper Merion Twp (10658)
Zoning R3A
Rooms
Other Rooms Living Room, Dining Room, Primary Bedroom, Bedroom 2, Kitchen, Bedroom 1
Basement Full, Fully Finished
Interior
Interior Features Kitchen - Eat-In
Hot Water Natural Gas
Heating Gas
Cooling Central A/C
Fireplaces Number 1
Fireplace Y
Heat Source Natural Gas
Laundry Lower Floor
Exterior
Garage Spaces 2.0
Waterfront N
Water Access N
Accessibility None
Parking Type Other
Total Parking Spaces 2
Garage N
Building
Story 2
Sewer Public Sewer
Water Public
Architectural Style Colonial
Level or Stories 2
Additional Building Above Grade
New Construction N
Schools
Elementary Schools Bridgeport
Middle Schools Upper Merion
High Schools Upper Merion
School District Upper Merion Area
Others
HOA Fee Include Common Area Maintenance,Lawn Maintenance,Snow Removal,Trash
Senior Community No
Tax ID 58-00-18056-363
Ownership Fee Simple
Read Less Info
Want to know what your home might be worth? Contact us for a FREE valuation!

Our team is ready to help you sell your home for the highest possible price ASAP

Bought with Melissa S Walter • Long & Foster Real Estate, Inc.







