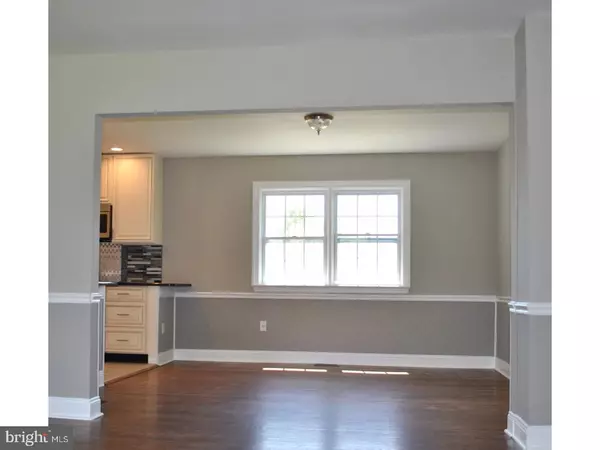$325,000
$325,000
For more information regarding the value of a property, please contact us for a free consultation.
3 Beds
3 Baths
2,710 SqFt
SOLD DATE : 06/22/2017
Key Details
Sold Price $325,000
Property Type Single Family Home
Sub Type Detached
Listing Status Sold
Purchase Type For Sale
Square Footage 2,710 sqft
Price per Sqft $119
Subdivision None Available
MLS Listing ID 1003163327
Sold Date 06/22/17
Style Cape Cod
Bedrooms 3
Full Baths 2
Half Baths 1
HOA Y/N N
Abv Grd Liv Area 2,710
Originating Board TREND
Year Built 1962
Annual Tax Amount $4,052
Tax Year 2017
Lot Size 0.733 Acres
Acres 0.73
Lot Dimensions 125
Property Description
What an amazing renovation! You will fall in love with this 3 bed 2 1/2 bath home! As you pull up to the home you will be greeted by a generous setback to this stone faced home. Enter the front door to be greeted by the spacious living room complete with bay window to let the sun shine in, hardwood flooring and pellet stove to keep you warm on those cold winter nights. Next is the dining room with hardwood flooring, To the right you enter into a spacious den with sliders to the concrete patio. To the left is the beautifully renovated kitchen with breakfast nook. Amenities include new soft close shaker cabinetry, massive amounts of granite counter top space, glass ceramic back splash, ceramic flooring and brand new stainless range, microwave and dishwasher. Out the back door you will find an oversized deck great for summer gatherings. The 1st floor master suite is amazing! The bedroom is spacious with hardwood flooring and 2 hall closets and a walk in closet the size of some bedrooms. Wow will be your thoughts on the master bath with oversized shower with multiple shower nozzles, ceramic backsplash and glass shower doors. Floors are ceramic with granite sink top vanity. Up stairs to the 2nd level you are greeted by a 2nd den area with French doors to the small upper deck. There are 2 large sized carpeted bedrooms sharing a bath with ceramic tile flooring, new tub and surround and granite sink top vanity. It's all new including high efficiency windows throughout, brand new heater and central air unit, new well pump, new wiring throughout and more. All this on a spacious lot with exterior shed. This home is an absolute must see! Schedule your showing today and make this your new home!
Location
State PA
County Montgomery
Area Upper Frederick Twp (10655)
Zoning R80
Rooms
Other Rooms Living Room, Dining Room, Primary Bedroom, Bedroom 2, Kitchen, Family Room, Bedroom 1, Other
Basement Full, Unfinished
Interior
Interior Features Primary Bath(s), Wood Stove, Stall Shower, Dining Area
Hot Water Electric
Heating Oil, Forced Air
Cooling Central A/C
Flooring Wood, Fully Carpeted, Tile/Brick
Fireplaces Number 1
Equipment Dishwasher, Built-In Microwave
Fireplace Y
Window Features Bay/Bow,Energy Efficient
Appliance Dishwasher, Built-In Microwave
Heat Source Oil
Laundry Basement
Exterior
Exterior Feature Deck(s), Patio(s)
Parking Features Inside Access
Garage Spaces 4.0
Water Access N
Roof Type Pitched,Shingle
Accessibility None
Porch Deck(s), Patio(s)
Attached Garage 1
Total Parking Spaces 4
Garage Y
Building
Lot Description Level, Open, Front Yard, Rear Yard, SideYard(s)
Story 2
Sewer On Site Septic
Water Well
Architectural Style Cape Cod
Level or Stories 2
Additional Building Above Grade
New Construction N
Schools
High Schools Boyertown Area Jhs-East
School District Boyertown Area
Others
Senior Community No
Tax ID 55-00-01063-007
Ownership Fee Simple
Acceptable Financing Conventional, VA, FHA 203(b), USDA
Listing Terms Conventional, VA, FHA 203(b), USDA
Financing Conventional,VA,FHA 203(b),USDA
Read Less Info
Want to know what your home might be worth? Contact us for a FREE valuation!

Our team is ready to help you sell your home for the highest possible price ASAP

Bought with Nathan M Kimes • Keller Williams Real Estate-Montgomeryville






