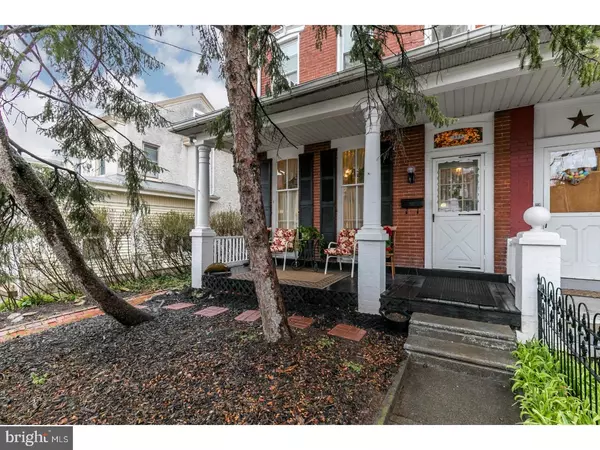$88,500
$87,500
1.1%For more information regarding the value of a property, please contact us for a free consultation.
4 Beds
2 Baths
1,680 SqFt
SOLD DATE : 07/07/2017
Key Details
Sold Price $88,500
Property Type Single Family Home
Sub Type Twin/Semi-Detached
Listing Status Sold
Purchase Type For Sale
Square Footage 1,680 sqft
Price per Sqft $52
Subdivision None Available
MLS Listing ID 1003155407
Sold Date 07/07/17
Style Traditional
Bedrooms 4
Full Baths 2
HOA Y/N N
Abv Grd Liv Area 1,680
Originating Board TREND
Year Built 1890
Annual Tax Amount $2,924
Tax Year 2017
Lot Size 3,815 Sqft
Acres 0.09
Lot Dimensions 27
Property Description
This magnificent home nestled within town has been lovingly maintained and awaits a new owner. With over 1600 sq.ft of living space and featuring 4 bedrooms and 2 full baths, there is plenty of room for all of your needs. The front entry is grand, and yet still welcoming with a beautiful chandelier and a view of the stately staircase. The living room/parlor room offers a fireplace facade, a chandelier and opens to the family room. The formal dining room is always bright and cheery with plenty of natural light. Off of the dining room you find the kitchen and an entrance to the side porch. With a large pantry and new appliances, this retro kitchen awaits your culinary skills and your entertaining with plenty of room for a table and chairs. Off of the kitchen is a morning room which features additional space for your kitchen needs. Finishing off the first floor is a full bath and numerous areas to entertain or simply enjoy the outdoors. The second floor offers a main bedroom with its very own private porch, great for that morning coffee. Two additional large bedrooms, a walk in closet and a classic hall bath finish off the second floor. The third floor is currently used as a home office, but can easily be an additional bedroom. Some recent improvements include newer windows, newer heater, hot water heater and newer appliances. If you want a well maintained home, this home will not disappoint!
Location
State PA
County Montgomery
Area Pottstown Boro (10616)
Zoning RHD
Rooms
Other Rooms Living Room, Dining Room, Primary Bedroom, Bedroom 2, Bedroom 3, Kitchen, Family Room, Bedroom 1, Other, Attic
Basement Full, Unfinished, Outside Entrance
Interior
Interior Features Butlers Pantry, Ceiling Fan(s), Stall Shower, Kitchen - Eat-In
Hot Water Natural Gas
Heating Gas
Cooling Wall Unit
Flooring Wood, Vinyl
Equipment Built-In Range, Oven - Self Cleaning, Refrigerator
Fireplace N
Window Features Energy Efficient,Replacement
Appliance Built-In Range, Oven - Self Cleaning, Refrigerator
Heat Source Natural Gas
Laundry Basement
Exterior
Exterior Feature Deck(s), Patio(s)
Garage Spaces 3.0
Fence Other
Utilities Available Cable TV
Waterfront N
Water Access N
Roof Type Flat,Pitched,Shingle
Accessibility None
Porch Deck(s), Patio(s)
Parking Type Driveway
Total Parking Spaces 3
Garage N
Building
Lot Description Level, Front Yard, Rear Yard, SideYard(s)
Story 2
Sewer Public Sewer
Water Public
Architectural Style Traditional
Level or Stories 2
Additional Building Above Grade
New Construction N
Schools
Elementary Schools Barth
Middle Schools Pottstown
High Schools Pottstown Senior
School District Pottstown
Others
Pets Allowed Y
Senior Community No
Tax ID 16-00-30708-002
Ownership Fee Simple
Acceptable Financing Conventional, FHA 203(b)
Listing Terms Conventional, FHA 203(b)
Financing Conventional,FHA 203(b)
Pets Description Case by Case Basis
Read Less Info
Want to know what your home might be worth? Contact us for a FREE valuation!

Our team is ready to help you sell your home for the highest possible price ASAP

Bought with Emily Landis Torres • RE/MAX Realty Group-Lansdale







