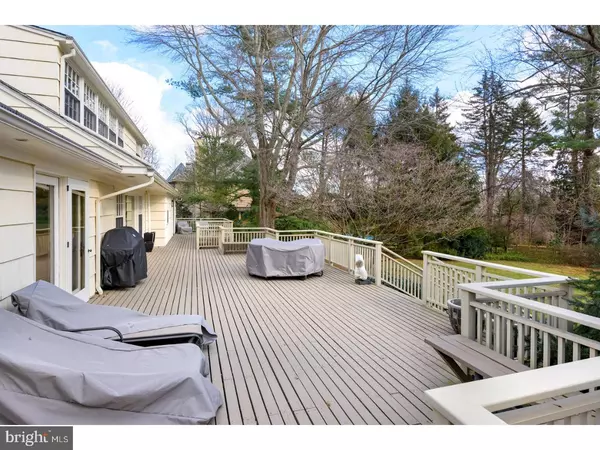$835,000
$899,000
7.1%For more information regarding the value of a property, please contact us for a free consultation.
4 Beds
5 Baths
3,508 SqFt
SOLD DATE : 07/27/2017
Key Details
Sold Price $835,000
Property Type Single Family Home
Sub Type Detached
Listing Status Sold
Purchase Type For Sale
Square Footage 3,508 sqft
Price per Sqft $238
Subdivision None Available
MLS Listing ID 1003146543
Sold Date 07/27/17
Style Cape Cod
Bedrooms 4
Full Baths 3
Half Baths 2
HOA Y/N N
Abv Grd Liv Area 3,508
Originating Board TREND
Year Built 1957
Annual Tax Amount $18,553
Tax Year 2017
Lot Size 0.803 Acres
Acres 0.8
Lot Dimensions 128
Property Description
DRAMATIC PRICE REDUCTION Stunning stone cape in prestigious north side Bryn Mawr. Comfort..Convenience..Luxury. You can have it all! The original floor plan has been enhanced to create a floor plan that is perfect for everyday living and entertaining. The large Foyer opens to the Living Room which is flanked by a wall of windows providing incredible natural light. From the living room step into the dining room that you can picture yourself entertaining in. Off of the dining room French Doors lead out to the wooden deck with built in seating that overlooks the large, scenic acre flat lot. Enter into the magnificently appointed eat in kitchen with a charming seating area. Highlights of the kitchen include Custom Cabinetry, Granite Counter Tops, Center Island, Sub Zero, two dishwashers and Double Ovens. The newly renovated first floor Den/Study featuring custom-built ins is stunning and wonderfully comfortable. Luxurious 1st floor main bedroom suite with a recently redone bathroom, outfitted closets and French Doors leading out to the deck. There is a second bedroom on the first floor complete with an updated bathroom. In addition the first floor has a powder room and entrance from a two car garage. Upstairs you will find two generously sized bedrooms and a newly updated hall bathroom. There is a finished basement with a 2nd powder room too. Not only glamorous, this home is impeccably maintained and beautifully decorated. Come and see for yourself the beautiful curb appeal and glorious landscaping. Welcome Home!
Location
State PA
County Montgomery
Area Lower Merion Twp (10640)
Zoning R1
Rooms
Other Rooms Living Room, Dining Room, Primary Bedroom, Bedroom 2, Bedroom 3, Kitchen, Family Room, Bedroom 1, Attic
Basement Full, Fully Finished
Interior
Interior Features Primary Bath(s), Kitchen - Island, Butlers Pantry, Air Filter System, Stall Shower, Kitchen - Eat-In
Hot Water Natural Gas
Heating Gas, Forced Air, Zoned
Cooling Central A/C
Flooring Wood, Fully Carpeted
Fireplaces Number 1
Fireplaces Type Gas/Propane
Equipment Cooktop, Built-In Range, Oven - Wall, Oven - Double, Oven - Self Cleaning, Dishwasher, Refrigerator, Disposal, Built-In Microwave
Fireplace Y
Appliance Cooktop, Built-In Range, Oven - Wall, Oven - Double, Oven - Self Cleaning, Dishwasher, Refrigerator, Disposal, Built-In Microwave
Heat Source Natural Gas
Laundry Basement
Exterior
Exterior Feature Deck(s)
Garage Garage Door Opener
Garage Spaces 5.0
Utilities Available Cable TV
Waterfront N
Water Access N
Roof Type Pitched,Shingle
Accessibility None
Porch Deck(s)
Parking Type Driveway, Attached Garage, Other
Attached Garage 2
Total Parking Spaces 5
Garage Y
Building
Lot Description Level, Front Yard, Rear Yard
Story 1.5
Sewer Public Sewer
Water Public
Architectural Style Cape Cod
Level or Stories 1.5
Additional Building Above Grade
New Construction N
Schools
School District Lower Merion
Others
Senior Community No
Tax ID 40-00-29456-006
Ownership Fee Simple
Security Features Security System
Acceptable Financing Conventional
Listing Terms Conventional
Financing Conventional
Read Less Info
Want to know what your home might be worth? Contact us for a FREE valuation!

Our team is ready to help you sell your home for the highest possible price ASAP

Bought with Susan Lichtman • BHHS Fox & Roach-Haverford







