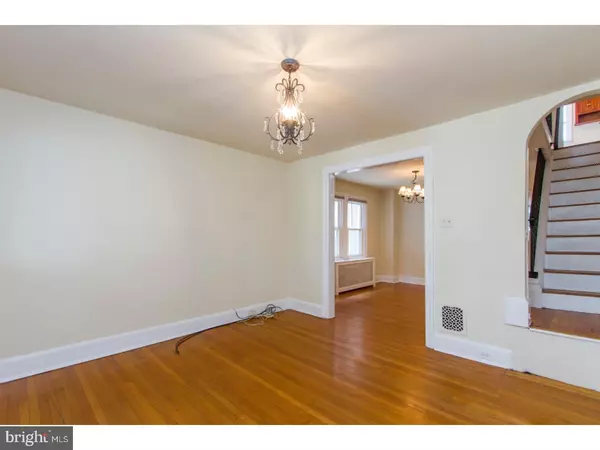$205,000
$225,000
8.9%For more information regarding the value of a property, please contact us for a free consultation.
3 Beds
1 Bath
1,032 SqFt
SOLD DATE : 08/21/2017
Key Details
Sold Price $205,000
Property Type Single Family Home
Sub Type Detached
Listing Status Sold
Purchase Type For Sale
Square Footage 1,032 sqft
Price per Sqft $198
Subdivision Ardmore
MLS Listing ID 1003167593
Sold Date 08/21/17
Style Colonial
Bedrooms 3
Full Baths 1
HOA Y/N N
Abv Grd Liv Area 1,032
Originating Board TREND
Year Built 1920
Annual Tax Amount $2,483
Tax Year 2017
Lot Size 1,470 Sqft
Acres 0.03
Lot Dimensions 21
Property Description
Why pay rent or live in a condo when you can enjoy the comforts of your own home steps from everything Ardmore has to offer. Enter the home through the enclosed porch providing ample storage. Step up through an original door into the living room with beautiful hardwood floors and a straight through design to the formal dining room and kitchen. An enclosed stairwell leads from the kitchen to the back yard with a privacy fence and serene landscape. Upstairs you will find a hall bathroom and three bedrooms with hardwood floors throughout. The basement features a new sump pump and hosts the laundry facilities. The house has been freshly painted throughout. This home is steps away from a Township park, Community Pool, Haverford College's walking trail and shopping and dining along Greenfield Avenue. A short walk to Suburban Square and the Paoli/Thorndale regional rail line make this home ever convenient within Lower Merion School District.
Location
State PA
County Montgomery
Area Lower Merion Twp (10640)
Zoning R6A
Rooms
Other Rooms Living Room, Dining Room, Primary Bedroom, Bedroom 2, Kitchen, Bedroom 1
Basement Full, Unfinished
Interior
Hot Water Natural Gas
Heating Gas, Hot Water
Cooling Wall Unit
Flooring Wood, Vinyl
Fireplace N
Heat Source Natural Gas
Laundry Lower Floor
Exterior
Waterfront N
Water Access N
Accessibility None
Parking Type On Street
Garage N
Building
Story 2
Sewer Public Sewer
Water Public
Architectural Style Colonial
Level or Stories 2
Additional Building Above Grade
New Construction N
Schools
School District Lower Merion
Others
Senior Community No
Tax ID 40-00-45684-005
Ownership Fee Simple
Read Less Info
Want to know what your home might be worth? Contact us for a FREE valuation!

Our team is ready to help you sell your home for the highest possible price ASAP

Bought with Remy DeVlieghere • Weichert, Realtors - Cornerstone







